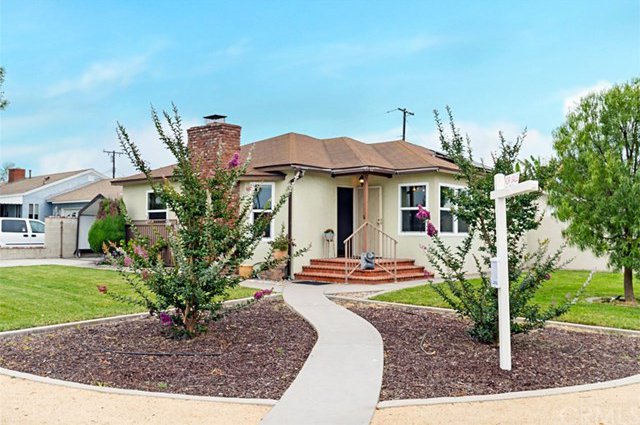7152 Hidalgo Street, Buena Park, CA 90621
- $652,200
- 3
- BD
- 2
- BA
- 1,205
- SqFt
- Sold Price
- $652,200
- List Price
- $700,000
- Closing Date
- Sep 04, 2020
- Status
- CLOSED
- MLS#
- OC20115843
- Year Built
- 1948
- Bedrooms
- 3
- Bathrooms
- 2
- Living Sq. Ft
- 1,205
- Lot Size
- 7,560
- Acres
- 0.17
- Lot Location
- Corner Lot, Front Yard, Landscaped, Sprinkler System, Yard
- Days on Market
- 22
- Property Type
- Single Family Residential
- Property Sub Type
- Single Family Residence
- Stories
- One Level
- Neighborhood
- Other (Othr)
Property Description
Beautifully maintained single story home on a corner lot with room for your toys. This 3 bedroom, 2 bath home has so much to offer! The dining room looks out to the well maintained yard and you can relax by the fire in the living room. This is a Petersen Dean SOLAR powered home which is PAID in full, warranty transfers over to new buyer. This home also has a 220V Electric Car charger, huge car canopy for additional covered parking plus extra gated parking space for your boat or trailer as well as a two car garage. This property also has a large tuff shed with double doors, windows, electricity and cabinets. You will find two additional storage/gardening sheds and a pergola for relaxing outdoors. The sun room adds more square footage to your interior space and is adjacent to the kitchen. In the sunroom you will find your laundry area, brand new water heater, utility sink, ceiling fan and cabinets. The home has hardwood floors throughout and updated kitchen and baths with granite counters and stainless steel appliances. Master bedroom has walk in closet and the master bath has large walk in shower. Secondary bathroom has jetted tub/combo shower. Popcorn ceilings are gone and interior has been freshly painted. The home has the Beehive system allowing you to control your AC, Heating and sprinkler system from your wifi device. This home is move in ready!
Additional Information
- Other Buildings
- Gazebo, Outbuilding, Shed(s), Storage
- Pool Description
- None
- Fireplace Description
- Family Room
- Cooling
- Yes
- Cooling Description
- Central Air
- View
- Neighborhood
- Exterior Construction
- Plaster, Stucco
- Patio
- Arizona Room, See Remarks
- Garage Spaces Total
- 2
- Sewer
- Public Sewer
- Water
- Public
- School District
- Fullerton Joint Union High
- Interior Features
- Granite Counters, Storage, Unfurnished, All Bedrooms Down, Bedroom on Main Level, Main Level Master, Utility Room, Walk-In Closet(s)
- Attached Structure
- Detached
- Number Of Units Total
- 1
Listing courtesy of Listing Agent: Jennine Daniels (jenninedaniels@att.net) from Listing Office: First Team Real Estate.
Listing sold by LAURA ORTIZ from ALPHA REAL ESTATE
Mortgage Calculator
Based on information from California Regional Multiple Listing Service, Inc. as of . This information is for your personal, non-commercial use and may not be used for any purpose other than to identify prospective properties you may be interested in purchasing. Display of MLS data is usually deemed reliable but is NOT guaranteed accurate by the MLS. Buyers are responsible for verifying the accuracy of all information and should investigate the data themselves or retain appropriate professionals. Information from sources other than the Listing Agent may have been included in the MLS data. Unless otherwise specified in writing, Broker/Agent has not and will not verify any information obtained from other sources. The Broker/Agent providing the information contained herein may or may not have been the Listing and/or Selling Agent.
