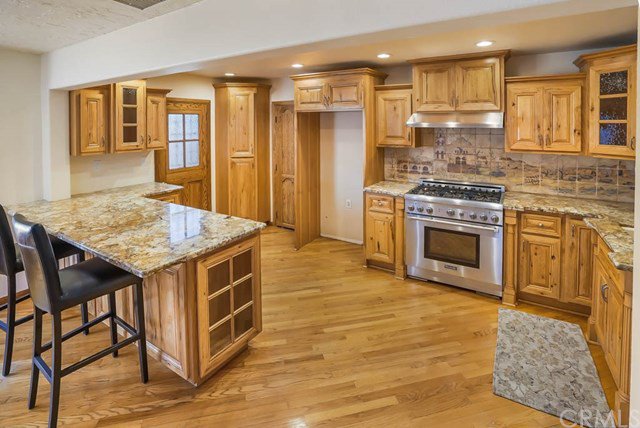6011 San Rafael Drive, Buena Park, CA 90620
- $865,000
- 4
- BD
- 4
- BA
- 3,285
- SqFt
- Sold Price
- $865,000
- List Price
- $875,000
- Closing Date
- Oct 14, 2020
- Status
- CLOSED
- MLS#
- OC20115617
- Year Built
- 1954
- Bedrooms
- 4
- Bathrooms
- 4
- Living Sq. Ft
- 3,285
- Lot Size
- 6,000
- Acres
- 0.14
- Lot Location
- Front Yard, Lawn, Landscaped, Rectangular Lot
- Days on Market
- 81
- Property Type
- Single Family Residential
- Style
- Contemporary
- Property Sub Type
- Single Family Residence
- Stories
- Two Levels
- Neighborhood
- Other (Othr)
Property Description
Gorgeous vintage custom home in Buena Park in the desirable San Tract nicely updated!From the moment you enter the welcoming brick wrap around porch you will realize you are home! The main floor features a beautifully updated kitchen with a 6 burner stove and granite counter tops which is open to the formal dining room. Just off that is a living room with a brick fire place that opens to the patio. Downstairs features 3 full bedrooms with mullion windows, new carpet and paint as well as two full updated bathrooms. The walls along the staircase are solid oak and so pretty! At the top of the stairs you will be surprised to find a full living room with its own fireplace and solid wood floors again. The upstairs has built in cabinets/bar, its own laundry room and a loft! You'll also have a half bath for guest as well as a killer master suite. The upstairs master suite has a HUGE walk in closet, a HUGE master bathroom with double vanities, a shower and a large soaking tub. This master suite has ample light and a bay window. As if you needed more in the master suite, it also has a deck for sipping coffee in the morning. This home is perfect for a large, multi-generational family with plenty of space for everyone to enjoy!
Additional Information
- Appliances
- 6 Burner Stove, Barbecue, Dishwasher, Disposal
- Pool Description
- None
- Fireplace Description
- Den, Family Room
- Cooling
- Yes
- Cooling Description
- Central Air
- View
- None
- Exterior Construction
- Drywall, Stucco
- Patio
- Front Porch
- Roof
- Tile
- Garage Spaces Total
- 2
- Sewer
- Public Sewer
- Water
- Public
- School District
- Anaheim Union High
- Elementary School
- Buena Terra
- Middle School
- Walker/Oxford
- High School
- Kennedy/Oxford
- Interior Features
- Beamed Ceilings, Ceiling Fan(s), Granite Counters, High Ceilings, In-Law Floorplan, Open Floorplan, Recessed Lighting, Tile Counters, Bedroom on Main Level, Main Level Master, Multiple Master Suites, Walk-In Closet(s)
- Attached Structure
- Detached
- Number Of Units Total
- 1
Listing courtesy of Listing Agent: Leah Wise (Leah@TheWiseTeamOC.com) from Listing Office: Keller Williams Pacific Estates Cerritos.
Listing sold by Olivia Blisskim from Beverly and Company, Inc.
Mortgage Calculator
Based on information from California Regional Multiple Listing Service, Inc. as of . This information is for your personal, non-commercial use and may not be used for any purpose other than to identify prospective properties you may be interested in purchasing. Display of MLS data is usually deemed reliable but is NOT guaranteed accurate by the MLS. Buyers are responsible for verifying the accuracy of all information and should investigate the data themselves or retain appropriate professionals. Information from sources other than the Listing Agent may have been included in the MLS data. Unless otherwise specified in writing, Broker/Agent has not and will not verify any information obtained from other sources. The Broker/Agent providing the information contained herein may or may not have been the Listing and/or Selling Agent.
