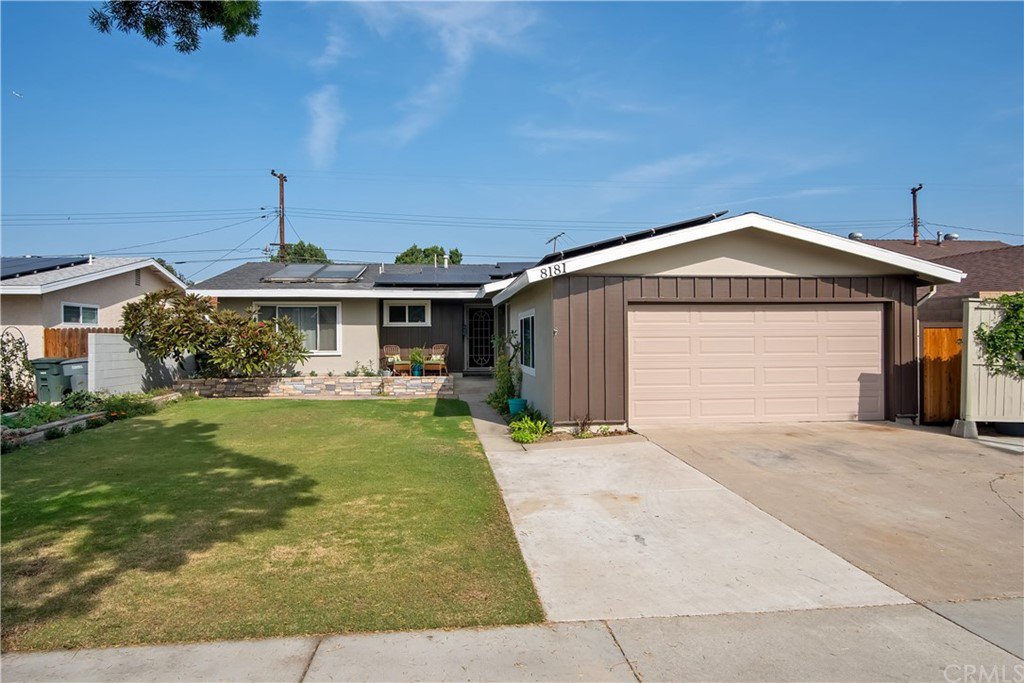8181 Clover Way, Buena Park, CA 90620
- $655,000
- 4
- BD
- 2
- BA
- 1,838
- SqFt
- Sold Price
- $655,000
- List Price
- $655,000
- Closing Date
- Aug 27, 2020
- Status
- CLOSED
- MLS#
- OC20115306
- Year Built
- 1956
- Bedrooms
- 4
- Bathrooms
- 2
- Living Sq. Ft
- 1,838
- Lot Size
- 6,000
- Acres
- 0.14
- Lot Location
- Front Yard, Lawn, Landscaped
- Days on Market
- 39
- Property Type
- Single Family Residential
- Property Sub Type
- Single Family Residence
- Stories
- One Level
- Neighborhood
- Other (Othr)
Property Description
Welcome home! This is a beautiful 4 bedroom, 1.75 bathroom, 1838sqft. home on a single level! Fantastic interior tract location in the wonderful “Flower Tract” neighborhood. Expansive great room added to the back of the house, perfect for entertaining! New carpet in most areas of the house, with original hardwood flooring (can be re-finished) underneath. New paint inside and out! Kitchen features painted cabinets, beautiful Formica counter tops, and stainless steel appliances (can be included). Cozy fireplace in the living room. Dual pane windows throughout, with ceiling fans in every bedroom. Upgraded electrical, recessed overhead lighting, newer insulation, and a tankless water heater. Solar panels ensure fixed monthly electricity bills! Back yard garden with trees, shrubs, bulbs, flowers, and edible fruits and vegetables (mandarin oranges, peaches, blackberries, tomatoes, squash, zucchini, and onions), and plenty of room for more entertaining! Extra wide driveway with possible RV storage space. Fantastic neighborhood, surrounded by shopping, restaurants, entertainment, and amazing freeway access (91 & 5 freeways!) Walk to the Buena Park Mall, Knott’s Berry Farm/Soak City, Medieval Times, the Wax Museum, and more! Anaheim Union High School District, with OXFORD ACADEMY eligibility (with testing).
Additional Information
- Pool Description
- None
- Fireplace Description
- Living Room
- Heat
- Central
- Cooling Description
- None
- View
- None
- Garage Spaces Total
- 2
- Sewer
- Public Sewer
- Water
- Public
- School District
- Anaheim Union High
- Elementary School
- Dysinger
- Middle School
- Brookhurst
- High School
- Savana
- Interior Features
- All Bedrooms Down, Bedroom on Main Level
- Attached Structure
- Detached
- Number Of Units Total
- 1
Listing courtesy of Listing Agent: Christine WatkinsMiller (christywatkinsmiller@gmail.com) from Listing Office: RE/MAX Tiffany Real Estate.
Listing sold by Tai Nguyen from OCMS Realty
Mortgage Calculator
Based on information from California Regional Multiple Listing Service, Inc. as of . This information is for your personal, non-commercial use and may not be used for any purpose other than to identify prospective properties you may be interested in purchasing. Display of MLS data is usually deemed reliable but is NOT guaranteed accurate by the MLS. Buyers are responsible for verifying the accuracy of all information and should investigate the data themselves or retain appropriate professionals. Information from sources other than the Listing Agent may have been included in the MLS data. Unless otherwise specified in writing, Broker/Agent has not and will not verify any information obtained from other sources. The Broker/Agent providing the information contained herein may or may not have been the Listing and/or Selling Agent.
