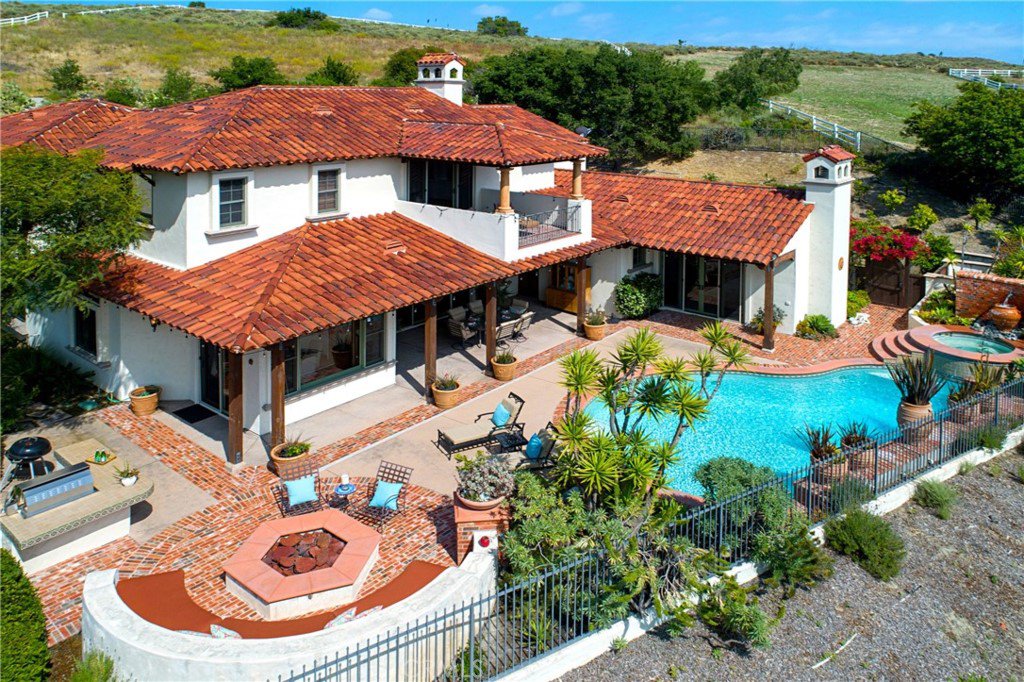8 Oak Canyon Trail, Coto De Caza, CA 92679
- $2,199,000
- 5
- BD
- 5
- BA
- 5,000
- SqFt
- Sold Price
- $2,199,000
- List Price
- $2,199,000
- Closing Date
- Oct 05, 2020
- Status
- CLOSED
- MLS#
- OC20111572
- Year Built
- 1998
- Bedrooms
- 5
- Bathrooms
- 5
- Living Sq. Ft
- 5,000
- Lot Size
- 100,188
- Acres
- 2.30
- Lot Location
- Sprinklers In Rear, Sprinklers In Front, Lot Over 40000 Sqft, Secluded, Sprinklers Timer, Sprinkler System
- Days on Market
- 67
- Property Type
- Single Family Residential
- Style
- Custom, Spanish
- Property Sub Type
- Single Family Residence
- Stories
- Two Levels
- Neighborhood
- Trails (Trls)
Property Description
This gorgeous, custom, Spanish Colonial masterpiece designed and built by architect Kelly Sullivan as his own residence, sits on a 2.4 acre lot on top of a hill with sweeping panoramic views of the Coto Valley and hills. Spanish tile floors, wood ceilings, arched doorways, custom wrought iron railings and fixtures, and hand painted decorative tiles are evocative of traditional California Mission style architecture. Enter into a grand foyer that is highlighted by a brick wall, soaring ceilings and a wrought iron fixtures, and custom wood windows. The home has a great room that opens to the backyard as well as the kitchen with a center island and separate breakfast room with views on all three sides. Outdoors is truly an entertaining oasis with a large outdoor dining room and stunning pool with waterfalls and spa, as well as an outdoor seating area surrounding a large firepit, which is set on top of a hill with panoramic views of the Coto Valley and hills. The main floor also features a large formal dining room with palladium window, tray ceiling and stunning chandelier. There is also a large office detailed with custom cabinets and shelving. The MAIN FLOOR MASTER SUITE features a large sitting area, fireplace and opens to the back yard and the panoramic hills and valley views beyond. Upstairs are four generously sized bedrooms with 3 full bathrooms which are in two wings and are flanked by a HUGE family room that opens to a large balcony with exquisite views of the hills.
Additional Information
- HOA
- 225
- Frequency
- Monthly
- Association Amenities
- Controlled Access, Horse Trails, Playground, Guard, Trail(s)
- Appliances
- 6 Burner Stove, Built-In Range, Double Oven, Dishwasher, Gas Cooktop, Microwave, Refrigerator, Range Hood, Self Cleaning Oven
- Pool
- Yes
- Pool Description
- Heated, In Ground, Private, Waterfall
- Fireplace Description
- Family Room, Fire Pit, Master Bedroom, Outside
- Cooling
- Yes
- Cooling Description
- Central Air
- View
- Canyon, Hills, Neighborhood, Panoramic, Pool
- Exterior Construction
- Plaster, Stucco
- Patio
- Covered, Open, Patio, See Remarks
- Roof
- Clay, Tile
- Garage Spaces Total
- 4
- Sewer
- Public Sewer
- Water
- Public
- School District
- Capistrano Unified
- Interior Features
- Beamed Ceilings, Built-in Features, Brick Walls, Balcony, Ceiling Fan(s), Cathedral Ceiling(s), Granite Counters, Pantry, Bar, Main Level Master, Walk-In Pantry, Walk-In Closet(s)
- Attached Structure
- Detached
- Number Of Units Total
- 1
Listing courtesy of Listing Agent: Lynne Curren (LynneCurren@gmail.com) from Listing Office: Legacy 15 Real Estate Brokers.
Listing sold by Jennifer Gamero from Rodeo Realty
Mortgage Calculator
Based on information from California Regional Multiple Listing Service, Inc. as of . This information is for your personal, non-commercial use and may not be used for any purpose other than to identify prospective properties you may be interested in purchasing. Display of MLS data is usually deemed reliable but is NOT guaranteed accurate by the MLS. Buyers are responsible for verifying the accuracy of all information and should investigate the data themselves or retain appropriate professionals. Information from sources other than the Listing Agent may have been included in the MLS data. Unless otherwise specified in writing, Broker/Agent has not and will not verify any information obtained from other sources. The Broker/Agent providing the information contained herein may or may not have been the Listing and/or Selling Agent.
