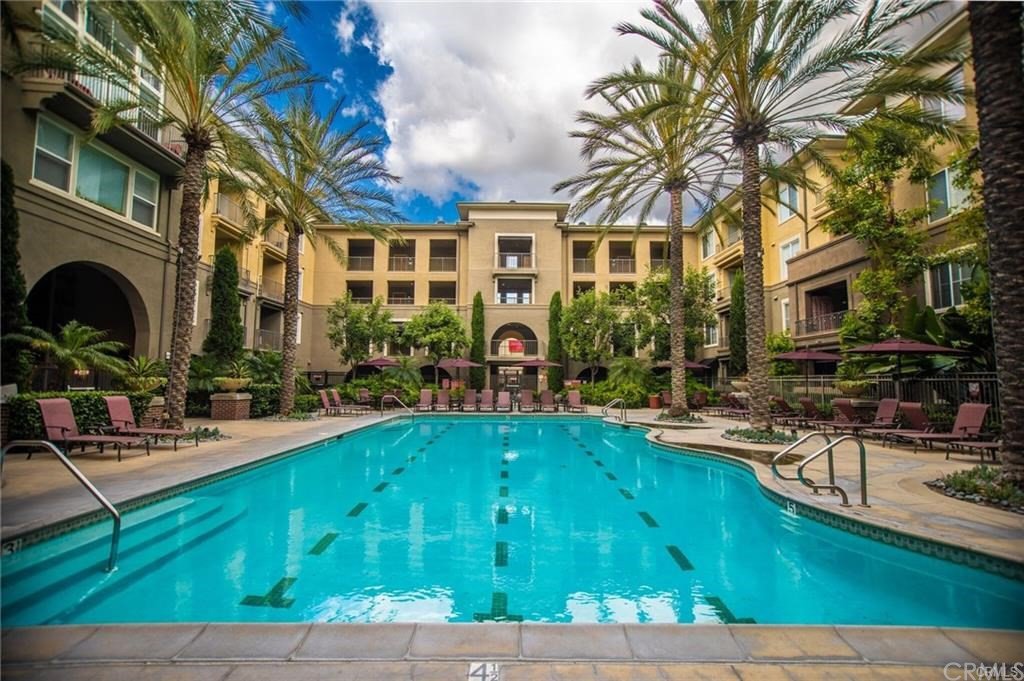1801 E Katella Unit 4044, Anaheim, CA 92805
- $366,000
- 1
- BD
- 1
- BA
- 728
- SqFt
- Sold Price
- $366,000
- List Price
- $369,900
- Closing Date
- Jul 31, 2020
- Status
- CLOSED
- MLS#
- OC20111245
- Year Built
- 2007
- Bedrooms
- 1
- Bathrooms
- 1
- Living Sq. Ft
- 728
- Days on Market
- 15
- Property Type
- Condo
- Property Sub Type
- Condominium
- Stories
- One Level
- Neighborhood
- Other (Othr)
Property Description
Welcome to the VA LOAN APPROVED Stadium Lofts. This oversized 1/1 turnkey unit is upgraded with solid granite counters, stainless steel appliances, refrigerator, two tone paint, and accent walls. WIFI and water included so the new owner only pays for Electric and Gas. There is a large master bedroom and also a washer and dryer included with the unit. This unit also includes A/C, a balcony over-looking the courtyard and one parking space in the secured parking structure. Additional parking can be purchased for approx $130 per month if available. This unit is located in a highly desirable area and only 1 block from Angels Stadium. The AMENITY RICH Stadium Lofts was completed in 2007 and includes a resort style pool, spa, BBQ grills, fire-pit, hot sauna, large weight room, pool table, shuffle board, kitchen area and a business center. This condo offers the ideal lifestyle for anyone looking to get the most out of SoCal living. This complex should most likely qualify for FHA spot approval as well!
Additional Information
- HOA
- 252
- Frequency
- Monthly
- Association Amenities
- Billiard Room, Clubhouse, Controlled Access, Electricity, Fitness Center, Fire Pit, Gas, Meeting Room, Barbecue, Pool, Recreation Room, Sauna, Spa/Hot Tub, Trash, Water
- Appliances
- Dishwasher, Free-Standing Range, Freezer, Disposal, Gas Oven, Gas Range, Microwave, Refrigerator, Tankless Water Heater, Vented Exhaust Fan, Dryer, Washer
- Pool Description
- Association
- Heat
- Central, Forced Air, Natural Gas
- Cooling
- Yes
- Cooling Description
- Central Air, Electric
- View
- Courtyard
- Garage Spaces Total
- 1
- Sewer
- Public Sewer
- Water
- Public
- School District
- Anaheim Union High
- Interior Features
- Balcony, Ceiling Fan(s), Elevator, Open Floorplan, Stone Counters, Recessed Lighting, Bedroom on Main Level, Walk-In Closet(s)
- Attached Structure
- Attached
- Number Of Units Total
- 390
Listing courtesy of Listing Agent: Brad Petersen (bkp81@yahoo.com) from Listing Office: Pay It Forward Realty.
Listing sold by Cathy Meyers from Boydstun Rlty & Prop Mngmt Inc
Mortgage Calculator
Based on information from California Regional Multiple Listing Service, Inc. as of . This information is for your personal, non-commercial use and may not be used for any purpose other than to identify prospective properties you may be interested in purchasing. Display of MLS data is usually deemed reliable but is NOT guaranteed accurate by the MLS. Buyers are responsible for verifying the accuracy of all information and should investigate the data themselves or retain appropriate professionals. Information from sources other than the Listing Agent may have been included in the MLS data. Unless otherwise specified in writing, Broker/Agent has not and will not verify any information obtained from other sources. The Broker/Agent providing the information contained herein may or may not have been the Listing and/or Selling Agent.
