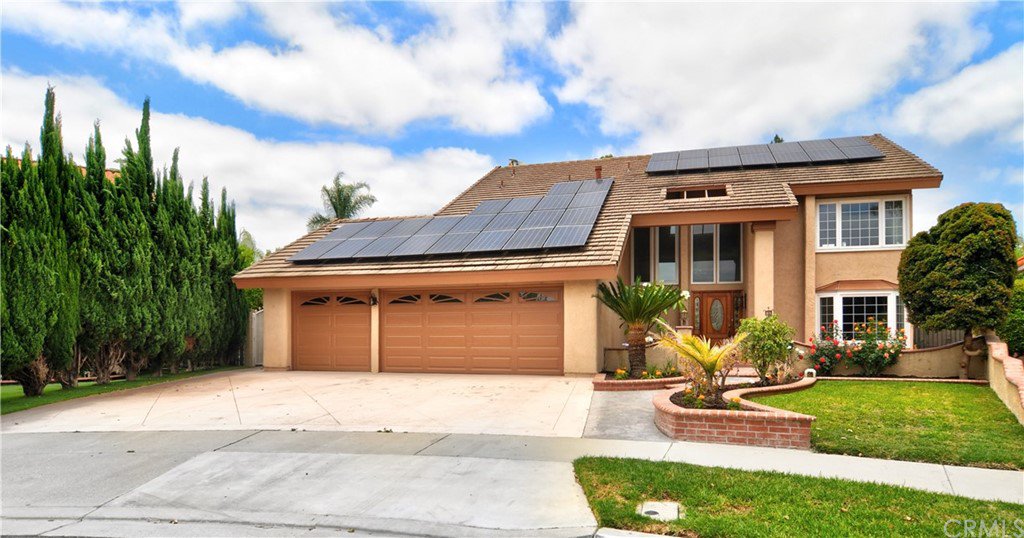16803 Mount Fletcher Circle, Fountain Valley, CA 92708
- $988,000
- 5
- BD
- 4
- BA
- 2,616
- SqFt
- Sold Price
- $988,000
- List Price
- $949,000
- Closing Date
- Jul 14, 2020
- Status
- CLOSED
- MLS#
- OC20109737
- Year Built
- 1976
- Bedrooms
- 5
- Bathrooms
- 4
- Living Sq. Ft
- 2,616
- Lot Size
- 7,280
- Acres
- 0.17
- Lot Location
- Back Yard, Cul-De-Sac, Front Yard, Lawn, Landscaped, Near Park, Yard
- Days on Market
- 6
- Property Type
- Single Family Residential
- Style
- Traditional
- Property Sub Type
- Single Family Residence
- Stories
- Two Levels
- Neighborhood
- Woodside (Wood)
Property Description
Rare Find! Upgraded Home w/Designer Touches: 2 Master Suites (1 Up, 1 Down) Situated on an Interior Cul De Sac Location w/3 Car Garage, Tile Roof, Solar Panels & Front Courtyard. Beautifully Upgraded Throughout w/custom Wood Entry Door w/Leaded Glass Inlays, New Fresh Paint, New Interior Panel Doors, Stone & Wood Flooring, Crown Molding, Bull Nose Corners, Dual Pane Windows and Mirrored Wardrobes Throughout. Living Room w/Front Bay Window Adjacent to The Formal Dining w/Custom Chandelier. Upgraded & Remodeled Kitchen Features Granite Counter Tops w/Matching High Back Splash, SS Appliances Include Double Ovens, 5 Burner Gas Cook Top w/Range Hood, Refrig, Bay Garden Window & Center Island for Added Space & Storage. Separate Family Room w/New Wood Laminate Flooring, Tiled Stone Fireplace w/Wood Mantle & Gas Starter, Wired For Surround Sound, Wet Bar w/Sink & Sliding Doors to The Back Yard. Master Bedroom 1 Down w/Plantation Shutters, Separate Entrance & Private Bathroom. Master Bedroom 2 Upstairs w/Dbl Door Entry, Bamboo Flooring, Vaulted Ceilings, Sky Light, 2 Closets, Exterior Door to Private Balcony & Private Bathroom w/Dual Sinks & Walk in Shower w/Glass Doors. Guest Bedroom Are Generous in Size w/Ceiling Fans. Guest Bathroom Upgraded w/Floating Vanity, Custom Glass Sink & Faucet & Large Spa Soaking Tub w/Tiled Surround. Large Backyard w/Built In BBQ, Firepit, Lg Storage Shed, Grass Area, Wide Side Areas and Block Wall Surround. Close to shopping, dining & entertainment.
Additional Information
- Other Buildings
- Shed(s)
- Appliances
- Built-In Range, Double Oven, Dishwasher, Gas Range, Gas Water Heater, Refrigerator, Range Hood, Water To Refrigerator, Water Heater
- Pool Description
- None
- Fireplace Description
- Family Room, Fire Pit, Gas, Gas Starter
- Heat
- Central, Natural Gas
- Cooling Description
- None
- View
- Park/Greenbelt, Neighborhood
- Exterior Construction
- Drywall, Stucco
- Patio
- Concrete, Open, Patio, Rooftop
- Roof
- Tile
- Garage Spaces Total
- 3
- Sewer
- Public Sewer
- Water
- Public
- School District
- Garden Grove Unified
- Elementary School
- Northcutt
- Middle School
- Fitz
- High School
- Los Amigos
- Interior Features
- Wet Bar, Balcony, Ceiling Fan(s), Crown Molding, Cathedral Ceiling(s), Granite Counters, In-Law Floorplan, Open Floorplan, Storage, Wired for Sound, Main Level Master, Multiple Master Suites
- Attached Structure
- Detached
- Number Of Units Total
- 1
Listing courtesy of Listing Agent: Lily Campbell (lily@lilycampbellteam.com) from Listing Office: First Team Real Estate.
Listing sold by Lily Campbell from First Team Real Estate
Mortgage Calculator
Based on information from California Regional Multiple Listing Service, Inc. as of . This information is for your personal, non-commercial use and may not be used for any purpose other than to identify prospective properties you may be interested in purchasing. Display of MLS data is usually deemed reliable but is NOT guaranteed accurate by the MLS. Buyers are responsible for verifying the accuracy of all information and should investigate the data themselves or retain appropriate professionals. Information from sources other than the Listing Agent may have been included in the MLS data. Unless otherwise specified in writing, Broker/Agent has not and will not verify any information obtained from other sources. The Broker/Agent providing the information contained herein may or may not have been the Listing and/or Selling Agent.
