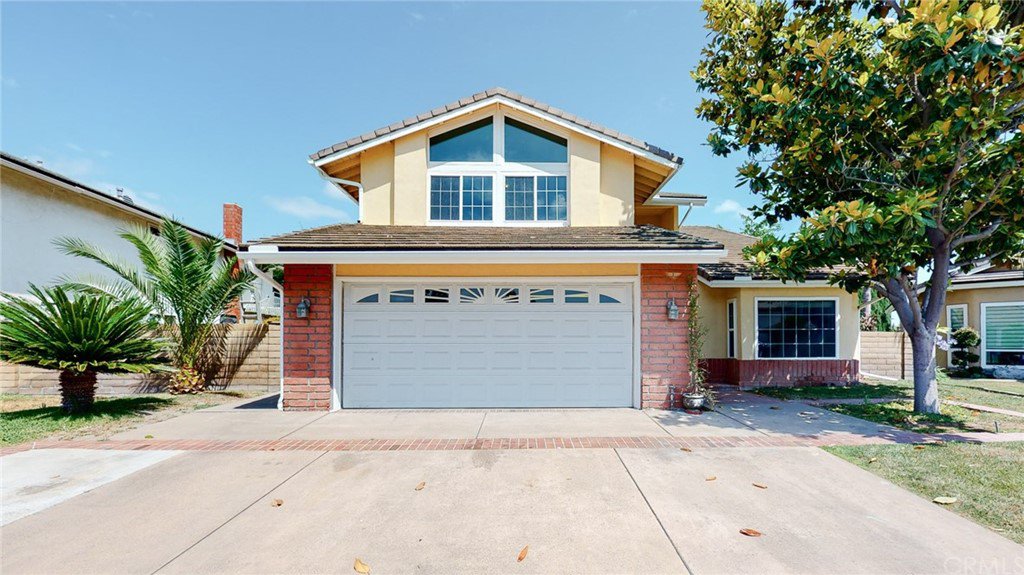2128 Wildflower Drive, Fullerton, CA 92833
- $955,000
- 4
- BD
- 3
- BA
- 2,728
- SqFt
- Sold Price
- $955,000
- List Price
- $950,000
- Closing Date
- Aug 07, 2020
- Status
- CLOSED
- MLS#
- OC20103292
- Year Built
- 1979
- Bedrooms
- 4
- Bathrooms
- 3
- Living Sq. Ft
- 2,728
- Lot Size
- 6,175
- Acres
- 0.14
- Lot Location
- Back Yard, Close to Clubhouse, Cul-De-Sac, Garden, Sprinklers In Front, Landscaped, Near Park, Paved
- Days on Market
- 26
- Property Type
- Single Family Residential
- Style
- Traditional
- Property Sub Type
- Single Family Residence
- Stories
- Two Levels
Property Description
HERE IT IS! THE VERY COVETED THE BIGGEST MODEL IN THE COYOTE HILLS ESTATES. 4 BEDROOMS, 3 FULL BATHROOMS, AND LARGE BONUS ROOM. THIS ONE HAS IT ALL! THE AWARD WINNING GREAT SCHOOLS (LAGUNA ROAD ELEMENTARY SCHOOL OFFERS GATE PROGRAM), THE SAFE NEIGHBORHOOD, SWIMMING POOL, CLUB HOUSE AND TENNIS COURT FOR HOA AMENITIES, THE WALKING TRAILS (VITAL DURING COVID19 ERA), THE PARKS, SHOPPING CENTERS WITHIN 5 MINUTES OF DRIVE AND! ... THE VIEW, VIEW VIEW! YOU CAN ENJOY THE FOREVER VIEW LOUNGING ON THE MASTER SUITE PRIVATE DECK. NEWLY REMODELED KITCHEN WITH WHITE STONE COUNTER TOP AND SLOW CLOSING CABINET DRAWERS, BRAND NEW WOOD FLOORING IN ASH GREY ALL THROUGHOUT THE HOUSE. DRAMATIC FALLING STAIRS AND CATHEDRAL CEILINGS. TOTALLY BRAND NEW BATHROOMS THROUGHOUT WITH NEW VANITIES AND FIXTURES. A RAIN GUTTER NEWLY INSTALLED LESS THAN 2 YEARS OLD ALONG WITH NEW PAINT INSIDE. TILE ROOF, DOUBLE PANE WINDOWS ALL THROUGHOUT. COZY FIREPLACE IN THE FAMILY ROOM WITH NEW MANTLE. BAY WINDOW IN THE KITCHEN FOR EXTENDED FINISH AND BRIGHTNESS. TERMITE COMPLETED WITHIN A YEAR. EXTRA LARGE PLAY AREA IN THE SIDE OF THE HOUSE. THIS HOME HAS THE BEST OF FULLERTON.
Additional Information
- HOA
- 130
- Frequency
- Monthly
- Association Amenities
- Clubhouse, Controlled Access, Outdoor Cooking Area, Other Courts, Barbecue, Picnic Area, Playground, Pool, Recreation Room, Spa/Hot Tub, Tennis Court(s), Trail(s)
- Appliances
- Dishwasher, Electric Cooktop, Electric Oven, Free-Standing Range, Microwave
- Pool Description
- Association
- Fireplace Description
- Family Room
- Heat
- Central
- Cooling
- Yes
- Cooling Description
- Central Air
- View
- City Lights, Neighborhood
- Patio
- Deck
- Garage Spaces Total
- 2
- Sewer
- Public Sewer
- Water
- Public
- School District
- Fullerton Joint Union High
- Elementary School
- Laguna Road
- Middle School
- Parks
- High School
- Sonora
- Interior Features
- Cathedral Ceiling(s), High Ceilings, Open Floorplan, Pantry, Stone Counters, Two Story Ceilings, Unfurnished, All Bedrooms Up, Bedroom on Main Level, Entrance Foyer, Primary Suite
- Attached Structure
- Detached
- Number Of Units Total
- 1
Listing courtesy of Listing Agent: Hatty Hong (hattyhong@hotmail.com) from Listing Office: Team Spirit Realty.
Listing sold by Eryn Trac from Trac Willis Real Estate
Mortgage Calculator
Based on information from California Regional Multiple Listing Service, Inc. as of . This information is for your personal, non-commercial use and may not be used for any purpose other than to identify prospective properties you may be interested in purchasing. Display of MLS data is usually deemed reliable but is NOT guaranteed accurate by the MLS. Buyers are responsible for verifying the accuracy of all information and should investigate the data themselves or retain appropriate professionals. Information from sources other than the Listing Agent may have been included in the MLS data. Unless otherwise specified in writing, Broker/Agent has not and will not verify any information obtained from other sources. The Broker/Agent providing the information contained herein may or may not have been the Listing and/or Selling Agent.
