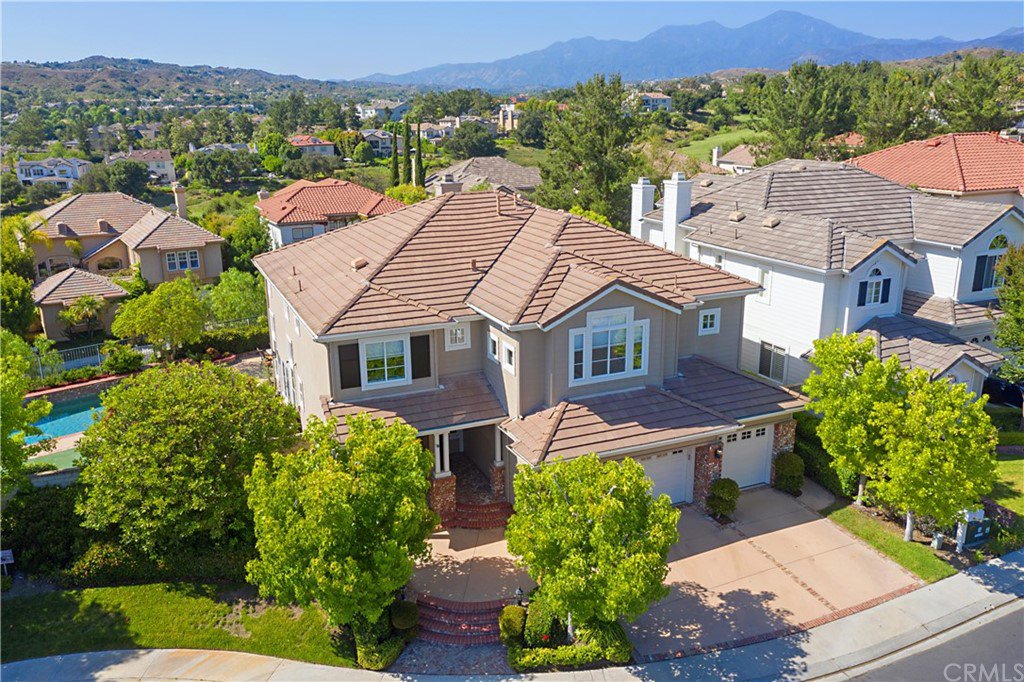5 Kennedy Court, Coto De Caza, CA 92679
- $1,333,716
- 5
- BD
- 4
- BA
- 3,343
- SqFt
- Sold Price
- $1,333,716
- List Price
- $1,329,000
- Closing Date
- Jul 31, 2020
- Status
- CLOSED
- MLS#
- OC20103218
- Year Built
- 1996
- Bedrooms
- 5
- Bathrooms
- 4
- Living Sq. Ft
- 3,343
- Lot Size
- 8,816
- Acres
- 0.20
- Lot Location
- 0-1 Unit/Acre, Back Yard, Cul-De-Sac, Front Yard, Sprinklers In Rear, Sprinklers In Front, Landscaped, Sprinklers Timer
- Days on Market
- 11
- Property Type
- Single Family Residential
- Style
- Traditional
- Property Sub Type
- Single Family Residence
- Stories
- Two Levels
- Neighborhood
- Tapestry (Tap)
Property Description
Enjoy Coto lifestyle in this entertainer’s dream home, offering California’s indoor/outdoor lifestyle! Nestled on a large cul-de-sac lot, this meticulously maintained home is the perfect place for family & friends to gather. Main floor offers a formal dining room w/coffered ceiling & formal living room w/two-story ceilings & French doors leading to backyard. Custom woodwork & window casings throughout the first floor add a designer’s touch. Remodeled gourmet kitchen has expansive custom center island, quartz counters, white subway tile back splash, SS appliances, large walk-in pantry, & breakfast area. Kitchen opens to large family room w/brick fireplace & custom built-in entertainment center. Oversized glass sliding doors lead to outdoor living room, complete w/fireplace, stacked stone, recessed lighting, ceiling fan, & heaters. Extensive backyard oasis has sparkling pool & spa, BBQ w/granite counter, fire pit, & putting green. Mature trees offer privacy. Master bedroom suite offers views of the hills, w/impeccably remodeled bath. Luxurious spa-like bathroom features walk-in shower w/custom tile, free standing soaking tub, custom built vanity w/self-closing cabinets & drawers, quartz counters, double sinks. Contemporary shiplap & closet barn doors are the final touches. Upstairs are three secondary bedrooms & two remodeled bathrooms. Additional appointments include downstairs bedroom & bath, custom built-in cabinetry in foyer, plantation shutters, & whole house fan.
Additional Information
- HOA
- 235
- Frequency
- Monthly
- Association Amenities
- Sport Court, Horse Trails, Playground, Guard, Security, Trail(s)
- Appliances
- 6 Burner Stove, Dishwasher, Disposal, Gas Water Heater, Microwave
- Pool
- Yes
- Pool Description
- In Ground, Private
- Fireplace Description
- Family Room, Gas Starter, Outside
- Heat
- Central, Forced Air
- Cooling
- Yes
- Cooling Description
- Central Air, Whole House Fan
- View
- Hills, Mountain(s), Pool
- Exterior Construction
- Brick, Stucco, Wood Siding
- Patio
- Front Porch
- Garage Spaces Total
- 3
- Sewer
- Public Sewer
- Water
- Private
- School District
- Capistrano Unified
- Elementary School
- Wagon Wheel
- Middle School
- Las Flores
- High School
- Tesoro
- Interior Features
- Built-in Features, Ceiling Fan(s), Cathedral Ceiling(s), Coffered Ceiling(s), High Ceilings, Open Floorplan, Pantry, Pull Down Attic Stairs, Recessed Lighting, Bedroom on Main Level, Entrance Foyer, Walk-In Closet(s)
- Attached Structure
- Detached
- Number Of Units Total
- 1
Listing courtesy of Listing Agent: Suzanne Goldman (suzannegoldman@cox.net) from Listing Office: Coldwell Banker Realty.
Listing sold by Nora Gallogly from Keller Williams Realty
Mortgage Calculator
Based on information from California Regional Multiple Listing Service, Inc. as of . This information is for your personal, non-commercial use and may not be used for any purpose other than to identify prospective properties you may be interested in purchasing. Display of MLS data is usually deemed reliable but is NOT guaranteed accurate by the MLS. Buyers are responsible for verifying the accuracy of all information and should investigate the data themselves or retain appropriate professionals. Information from sources other than the Listing Agent may have been included in the MLS data. Unless otherwise specified in writing, Broker/Agent has not and will not verify any information obtained from other sources. The Broker/Agent providing the information contained herein may or may not have been the Listing and/or Selling Agent.
