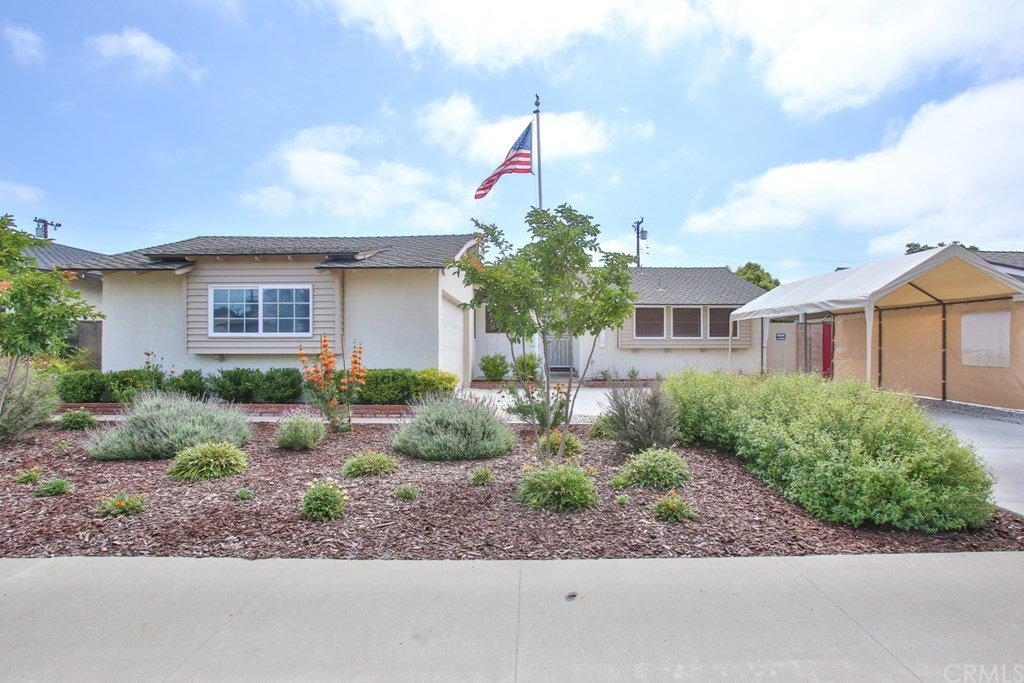11792 Faun Lane, Garden Grove, CA 92841
- $712,000
- 3
- BD
- 2
- BA
- 1,785
- SqFt
- Sold Price
- $712,000
- List Price
- $706,000
- Closing Date
- Jul 01, 2020
- Status
- CLOSED
- MLS#
- OC20102002
- Year Built
- 1955
- Bedrooms
- 3
- Bathrooms
- 2
- Living Sq. Ft
- 1,785
- Lot Size
- 7,200
- Acres
- 0.17
- Days on Market
- 6
- Property Type
- Single Family Residential
- Property Sub Type
- Single Family Residence
- Stories
- One Level
- Neighborhood
- Other (Othr)
Property Description
Location! Location! Location! 1st time on the market in over 57 yrs in this beautiful, well kept home located in a quiet community and friendly neighborhood in Garden Grove. You won't find a speck of dust anywhere inside/outside this home. The Seller's took a lot of pride in providing regular upkeep to the home for their family. They are looking for the perfect family to love their home like they have. 3 bedrooms, 2.5 baths and a large bonus room with beautiful custom bookshelves! 1,785 sq ft living space, 7,200 sq ft lot size and attached 2 car garage! This home is featured with new paint. This home has a great spacious living area with an open floor plan perfect for entertainment & gatherings leading from the kitchen to the living room with fireplace into the beautiful bonus room, outside to the covered patio. Come see the tranquil backyard that is great for spring and summer BBQs. You will also find in the backyard two beautiful sheds to accommodate any extra storage needed. Enjoy the very well kept flooring, double pane windows throughout the house. The gourmet chef kitchen features granite countertops, custom cabinets with soft close doors and drawers, oversized tile island, laminate wood flooring, custom tile backsplash and indoor laundry area. All bathrooms have been beautifully remodeled with style. Come see this gem for yourself! Close to great schools, restaurants, shopping, only miles to the beach, Little Saigon, Disneyland and all major freeways.
Additional Information
- Pool Description
- None
- Fireplace Description
- Living Room
- Cooling
- Yes
- Cooling Description
- Central Air
- Garage Spaces Total
- 2
- Sewer
- Unknown
- Water
- Public
- School District
- Garden Grove Unified
- Interior Features
- All Bedrooms Down, Bedroom on Main Level, Main Level Master
- Attached Structure
- Detached
- Number Of Units Total
- 1
Listing courtesy of Listing Agent: Tracy Tran (d.theresatran@gmail.com) from Listing Office: Prosource Financial Group, Inc.
Listing sold by Sarah Kim from Berkshire Hathaway Home
Mortgage Calculator
Based on information from California Regional Multiple Listing Service, Inc. as of . This information is for your personal, non-commercial use and may not be used for any purpose other than to identify prospective properties you may be interested in purchasing. Display of MLS data is usually deemed reliable but is NOT guaranteed accurate by the MLS. Buyers are responsible for verifying the accuracy of all information and should investigate the data themselves or retain appropriate professionals. Information from sources other than the Listing Agent may have been included in the MLS data. Unless otherwise specified in writing, Broker/Agent has not and will not verify any information obtained from other sources. The Broker/Agent providing the information contained herein may or may not have been the Listing and/or Selling Agent.
