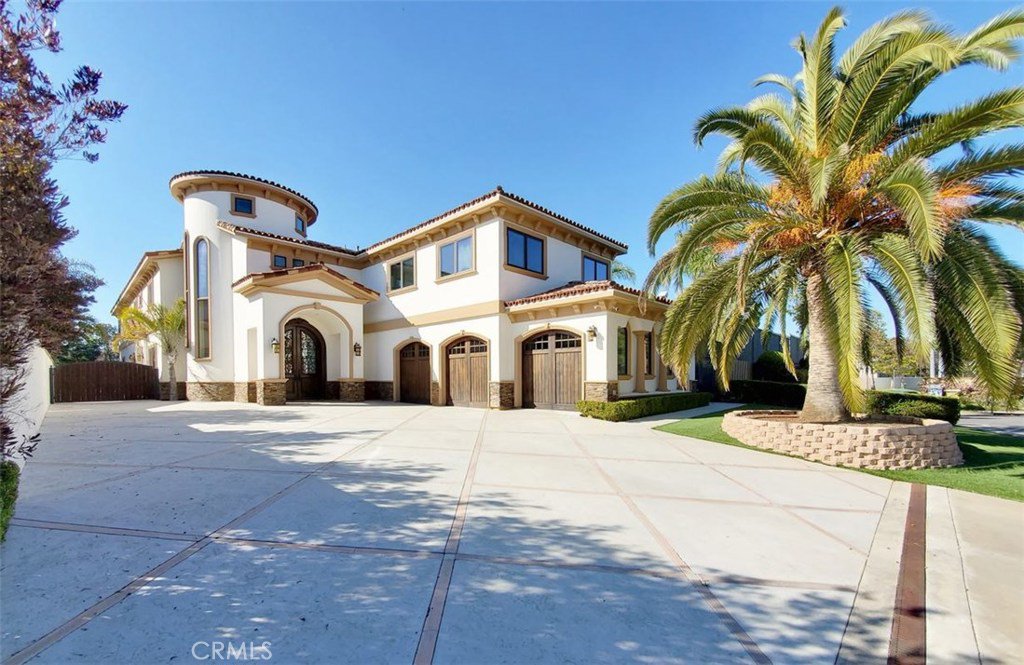20071 Cypress Street, Newport Beach, CA 92660
- $2,799,000
- 5
- BD
- 8
- BA
- 6,661
- SqFt
- Sold Price
- $2,799,000
- List Price
- $2,849,000
- Closing Date
- Sep 26, 2020
- Status
- CLOSED
- MLS#
- OC20101970
- Year Built
- 2010
- Bedrooms
- 5
- Bathrooms
- 8
- Living Sq. Ft
- 6,661
- Lot Size
- 19,863
- Acres
- 0.46
- Lot Location
- Back Yard, Cul-De-Sac, Front Yard, Sprinkler System
- Days on Market
- 78
- Property Type
- Single Family Residential
- Style
- Custom, Mediterranean
- Property Sub Type
- Single Family Residence
- Stories
- Two Levels
- Neighborhood
- Santa Ana Heights Residential (Sahr)
Property Description
This pristine Custom Built Estate situated in Newport Beach’s Upper Back Bay, offering the ultimate in privacy and the unique opportunity to own equestrian property in this sought-after beach community. Situated on an approximate half acre lot in an equestrian area, Beautiful custom home approximate 6,600 square foot home includes 5 bedrooms, 8 baths, showcasing utmost quality of craftsmanship and material, an open and accommodating floor plan, and a personal full-size tennis court. Experience the dramatic foyer and grand staircase gives a rustic yet elegant energy, and the earthy rich tones inside create a warm and welcoming family home. The Grand Design Kitchen is all Chef’s dream, featuring all custom cabinetry, Oversize Viking appliances and ample space to entertain and prepare gourmet meals every day. This spacious villa showcases custom design with rich wood accents, flooring, light fixtures, tumbled stone, built-ins, and granite. The 3-car garage and large driveway provide ample parking. Quick access to the bay, walking trails and horse trails. Don't miss out!!!!!!!!
Additional Information
- Other Buildings
- Tennis Court(s)
- Appliances
- 6 Burner Stove, Built-In Range, Convection Oven, Double Oven, Dishwasher, ENERGY STAR Qualified Appliances, Freezer, Disposal, Gas Oven, Gas Range, Gas Water Heater, High Efficiency Water Heater, Microwave, Refrigerator, Range Hood, Self Cleaning Oven, Vented Exhaust Fan
- Pool Description
- None
- Fireplace Description
- Decorative, Family Room, Gas, Gas Starter, Living Room
- Heat
- Central, Forced Air, Fireplace(s), Natural Gas
- Cooling
- Yes
- Cooling Description
- Central Air, Dual, Gas
- View
- None
- Exterior Construction
- Drywall, Frame, Stucco, Copper Plumbing
- Patio
- Open, Patio, Porch
- Roof
- Clay, Spanish Tile
- Garage Spaces Total
- 3
- Sewer
- Public Sewer, Sewer Tap Paid
- Water
- Public
- School District
- Newport Mesa Unified
- Interior Features
- Wet Bar, Built-in Features, Crown Molding, Cathedral Ceiling(s), High Ceilings, Multiple Staircases, Open Floorplan, Pantry, Recessed Lighting, Storage, Smart Home, Wired for Data, Wired for Sound, Dressing Area, Entrance Foyer, Galley Kitchen, Loft, Primary Suite, Walk-In Pantry, Walk-In Closet(s)
- Attached Structure
- Detached
- Number Of Units Total
- 1
Listing courtesy of Listing Agent: Tiffany Nguyen (TiffanyNguyen@Advancestate.com) from Listing Office: Advance Estate Realty.
Listing sold by Rana Madain from Deasy Penner Podley
Mortgage Calculator
Based on information from California Regional Multiple Listing Service, Inc. as of . This information is for your personal, non-commercial use and may not be used for any purpose other than to identify prospective properties you may be interested in purchasing. Display of MLS data is usually deemed reliable but is NOT guaranteed accurate by the MLS. Buyers are responsible for verifying the accuracy of all information and should investigate the data themselves or retain appropriate professionals. Information from sources other than the Listing Agent may have been included in the MLS data. Unless otherwise specified in writing, Broker/Agent has not and will not verify any information obtained from other sources. The Broker/Agent providing the information contained herein may or may not have been the Listing and/or Selling Agent.
