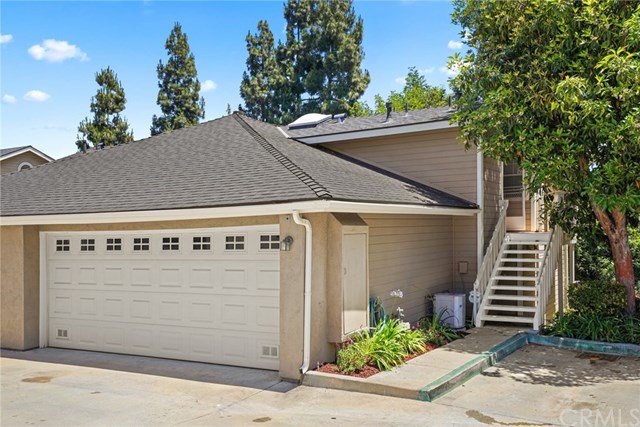2210 Canyon Drive Unit C2, Costa Mesa, CA 92627
- $634,900
- 2
- BD
- 3
- BA
- 1,164
- SqFt
- Sold Price
- $634,900
- List Price
- $634,900
- Closing Date
- Jun 23, 2020
- Status
- CLOSED
- MLS#
- OC20101832
- Year Built
- 1989
- Bedrooms
- 2
- Bathrooms
- 3
- Living Sq. Ft
- 1,164
- Lot Size
- 1,334
- Acres
- 0.03
- Lot Location
- Greenbelt, Walkstreet
- Days on Market
- 4
- Property Type
- Single Family Residential
- Property Sub Type
- Single Family Residence
- Stories
- Two Levels
- Neighborhood
- Other (Othr)
Property Description
Welcome home! If you are looking for quiet and serene this beautifully remodeled California modern home situated on the West Side of Costa Mesa overlooking a large treed greenbelt is perfect for you. With two master suites on the lower level that each have their own sliding door and balcony space you can wake up with nature each morning. The first suite has a walk-in tile shower with penny tile floor, a large mirror, wainscoting and a large closet. The second bedroom has a dressing area, large closet and extra deep soaking tub. The upstairs consists of a living area with soaring cathedral ceilings, a gas fireplace for cool evenings and a balcony overlooking the greenbelt for morning coffee or a place to grill and entertain. The Kitchen is completely upgraded with skylights, open shelving, stainless appliances, and bright white cabinets. Architectural details and unique lighting throughout is what brings a unique charm you will love. The West Side offers several parks including Talbert Nature Preserve, Fairview Park and Vista Park, all steps from your door. There are miles of bike trails, Trader Joes, restaurants, and retails shops as well as the convenience of getting to the beach which is just over a mile away.
Additional Information
- HOA
- 240
- Frequency
- Monthly
- Association Amenities
- Maintenance Grounds, Management, Picnic Area, Trash
- Appliances
- Dishwasher, Disposal, Gas Range, Microwave, Refrigerator, Water Heater
- Pool Description
- None
- Fireplace Description
- Gas, Living Room
- Heat
- Central, Forced Air
- Cooling
- Yes
- Cooling Description
- Central Air
- View
- Park/Greenbelt
- Exterior Construction
- Clapboard, Stucco
- Patio
- Rear Porch, Deck, Front Porch
- Roof
- Composition
- Garage Spaces Total
- 2
- Sewer
- Private Sewer
- Water
- Public
- School District
- Newport Mesa Unified
- Elementary School
- Victoria
- Middle School
- Tewinkle
- High School
- Estancia
- Interior Features
- Beamed Ceilings, Balcony, Chair Rail, Cathedral Ceiling(s), Stone Counters, Multiple Master Suites
- Attached Structure
- Attached
- Number Of Units Total
- 1
Listing courtesy of Listing Agent: Sarah Sitar (sarah@sarahsitar.com) from Listing Office: Douglas Elliman of California.
Listing sold by Sharon Custer from First Team Real Estate
Mortgage Calculator
Based on information from California Regional Multiple Listing Service, Inc. as of . This information is for your personal, non-commercial use and may not be used for any purpose other than to identify prospective properties you may be interested in purchasing. Display of MLS data is usually deemed reliable but is NOT guaranteed accurate by the MLS. Buyers are responsible for verifying the accuracy of all information and should investigate the data themselves or retain appropriate professionals. Information from sources other than the Listing Agent may have been included in the MLS data. Unless otherwise specified in writing, Broker/Agent has not and will not verify any information obtained from other sources. The Broker/Agent providing the information contained herein may or may not have been the Listing and/or Selling Agent.
