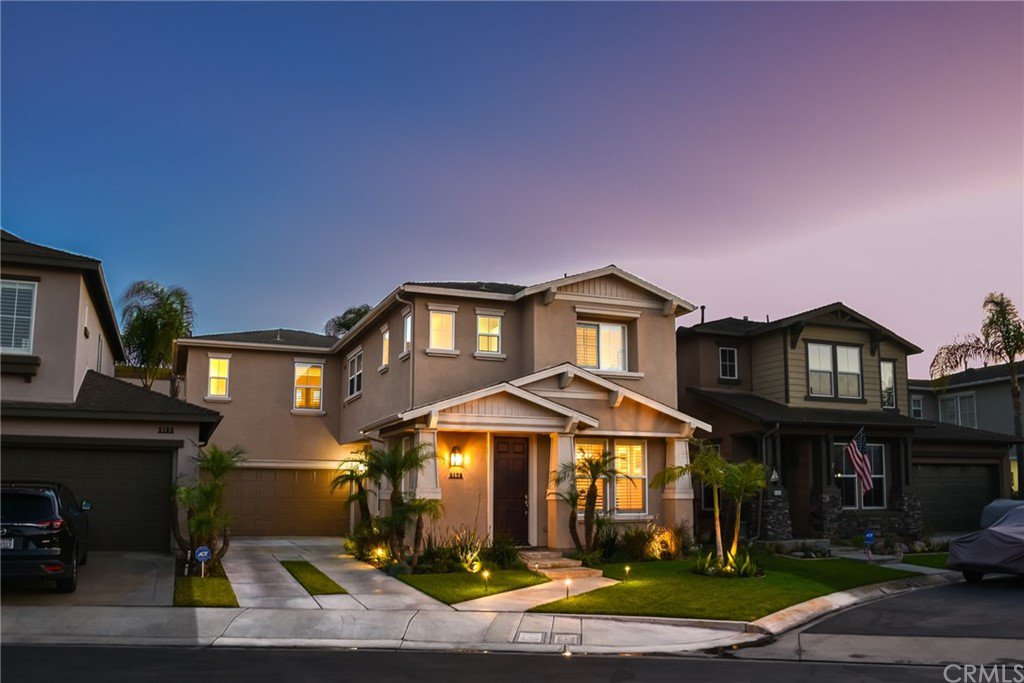5176 Acorn Drive, Huntington Beach, CA 92649
- $1,020,000
- 4
- BD
- 3
- BA
- 2,077
- SqFt
- Sold Price
- $1,020,000
- List Price
- $1,035,090
- Closing Date
- Aug 28, 2020
- Status
- CLOSED
- MLS#
- OC20101657
- Year Built
- 2001
- Bedrooms
- 4
- Bathrooms
- 3
- Living Sq. Ft
- 2,077
- Lot Size
- 3,485
- Acres
- 0.08
- Lot Location
- Yard, Zero Lot Line
- Days on Market
- 61
- Property Type
- Single Family Residential
- Property Sub Type
- Single Family Residence
- Stories
- Two Levels
- Neighborhood
- Ashbury (Ashb)
Property Description
Located in the desirable neighborhood of Summerlane, this Ashbury plan 3 is one of the most well-balanced floorplans in the community. The home is located on one of the larger lots on the street, allowing for the beautiful front landscaping and alluring curb appeal. Brand new engineered hardwood floors were just installed throughout the main floor, and continue up the stairs onto the landing. On the main level you'll find a formal dining/living room near the entry. If you continue through the formal, the hallway opens up to the breakfast nook, kitchen, and family room. The kitchen seamlessly defines its space with a large center island equipped with additional bar seating. The adjacent breakfast nook table matches the custom built-in seating set around the table. The large family room comes equipped with a fireplace, built-ins, an exit towards the hardscaped backyard, and a small hallway leading to the 2-car garage with cutout for an additional storage space and a newly installed Tesla/electric car charger. On the 2nd level you'll find the laundry room, 3 interchangeable bedrooms and a shared hallway bathroom with remodeled dual vanity and shower/tub combination. The master suite sits at the end of the hallway with a remodeled bathroom, and a walk-in closet complete with built-ins. The association offers a pool, spa, dog & multiple family parks. With just a 5-10 minute drive you'll have access to beaches, bars/restaurants, breweries, shopping and more.
Additional Information
- HOA
- 95
- Frequency
- Monthly
- Association Amenities
- Pool, Spa/Hot Tub
- Pool Description
- Community, Association
- Fireplace Description
- Family Room
- Cooling
- Yes
- Cooling Description
- Central Air
- View
- None
- Garage Spaces Total
- 2
- Sewer
- Public Sewer
- Water
- Public
- School District
- Huntington Beach Union High
- Interior Features
- All Bedrooms Up, Walk-In Closet(s)
- Attached Structure
- Detached
- Number Of Units Total
- 1
Listing courtesy of Listing Agent: James Ransom (james.ransom@compass.com) from Listing Office: Compass.
Listing sold by Robert Bolen from Huntington Beach Realty Inc
Mortgage Calculator
Based on information from California Regional Multiple Listing Service, Inc. as of . This information is for your personal, non-commercial use and may not be used for any purpose other than to identify prospective properties you may be interested in purchasing. Display of MLS data is usually deemed reliable but is NOT guaranteed accurate by the MLS. Buyers are responsible for verifying the accuracy of all information and should investigate the data themselves or retain appropriate professionals. Information from sources other than the Listing Agent may have been included in the MLS data. Unless otherwise specified in writing, Broker/Agent has not and will not verify any information obtained from other sources. The Broker/Agent providing the information contained herein may or may not have been the Listing and/or Selling Agent.
