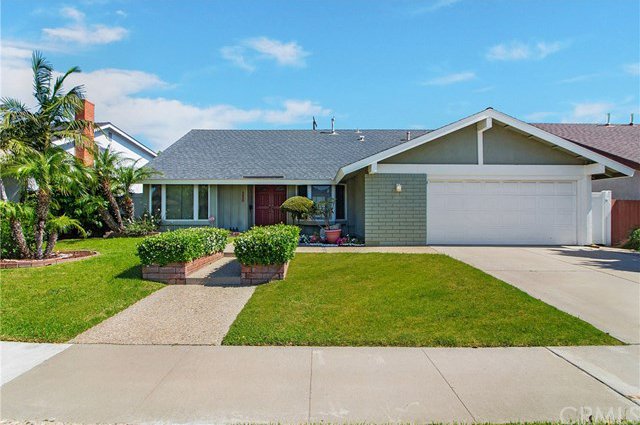2633 E Dutch Avenue, Anaheim, CA 92806
- $650,000
- 3
- BD
- 2
- BA
- 1,796
- SqFt
- Sold Price
- $650,000
- List Price
- $625,000
- Closing Date
- Jun 22, 2020
- Status
- CLOSED
- MLS#
- OC20101305
- Year Built
- 1969
- Bedrooms
- 3
- Bathrooms
- 2
- Living Sq. Ft
- 1,796
- Lot Size
- 6,600
- Acres
- 0.15
- Lot Location
- Cul-De-Sac, Street Level
- Days on Market
- 0
- Property Type
- Single Family Residential
- Style
- Traditional
- Property Sub Type
- Single Family Residence
- Stories
- One Level
- Neighborhood
- Other (Othr)
Property Description
This lovely, single level home, located on a cul de sac street, welcomes you with the fresh smell of Jasmine flowers as you approach the large double door entry. The front yard and generous driveway, provides plenty of parking or room for play! As you enter, the open floor plan offers light, bright, interactive space with a generous formal living room, large family room with brick fireplace and a wall of custom built in storage as well as an eat up to breakfast bar, beckoning you towards the kitchen. The kitchen is complimented with ample storage, wonderful counter space, double ovens, a six burner gas cook top and large vent fan! Many windows open out to the front and backyards, providing natural light throughout! Newly upgraded carpet and neutral paint as well as some lighting and fixtures, give insight as to all that this home has to offer! Large master suite with double doors looks out to the backyard and provides a peaceful place to rest. Inside laundry and storage in the garage, offers the space for organization that you will need as you settle in.The backyard boasts a covered patio, a built in old fashioned BBQ, lots of shade from some gorgeous trees and room to plant flowers or vegetables as Summer approaches. This home is a light and bright neutral palette, with room to live and entertain, and space for someone to add their decor and enhance this fabulous home! Close to amusement parks, colleges, entertainment and dining, as well as easy freeway access!
Additional Information
- Appliances
- 6 Burner Stove, Barbecue, Double Oven, Dishwasher, Gas Cooktop, Disposal, Vented Exhaust Fan
- Pool Description
- None
- Fireplace Description
- Family Room
- Heat
- Forced Air, Fireplace(s)
- Cooling
- Yes
- Cooling Description
- Central Air
- View
- None
- Exterior Construction
- Stucco
- Patio
- Concrete, Covered, Patio
- Roof
- Composition
- Garage Spaces Total
- 2
- Sewer
- Public Sewer
- Water
- Public
- School District
- Anaheim Union High
- Interior Features
- Built-in Features, Cathedral Ceiling(s), Coffered Ceiling(s), Open Floorplan, Tile Counters, Unfurnished, All Bedrooms Down, Bedroom on Main Level, Main Level Master
- Attached Structure
- Detached
- Number Of Units Total
- 103
Listing courtesy of Listing Agent: Michelle Pease (michelle.pease@cox.net) from Listing Office: Regency Real Estate Brokers.
Listing sold by Brandy Doucette from Redfin
Mortgage Calculator
Based on information from California Regional Multiple Listing Service, Inc. as of . This information is for your personal, non-commercial use and may not be used for any purpose other than to identify prospective properties you may be interested in purchasing. Display of MLS data is usually deemed reliable but is NOT guaranteed accurate by the MLS. Buyers are responsible for verifying the accuracy of all information and should investigate the data themselves or retain appropriate professionals. Information from sources other than the Listing Agent may have been included in the MLS data. Unless otherwise specified in writing, Broker/Agent has not and will not verify any information obtained from other sources. The Broker/Agent providing the information contained herein may or may not have been the Listing and/or Selling Agent.
