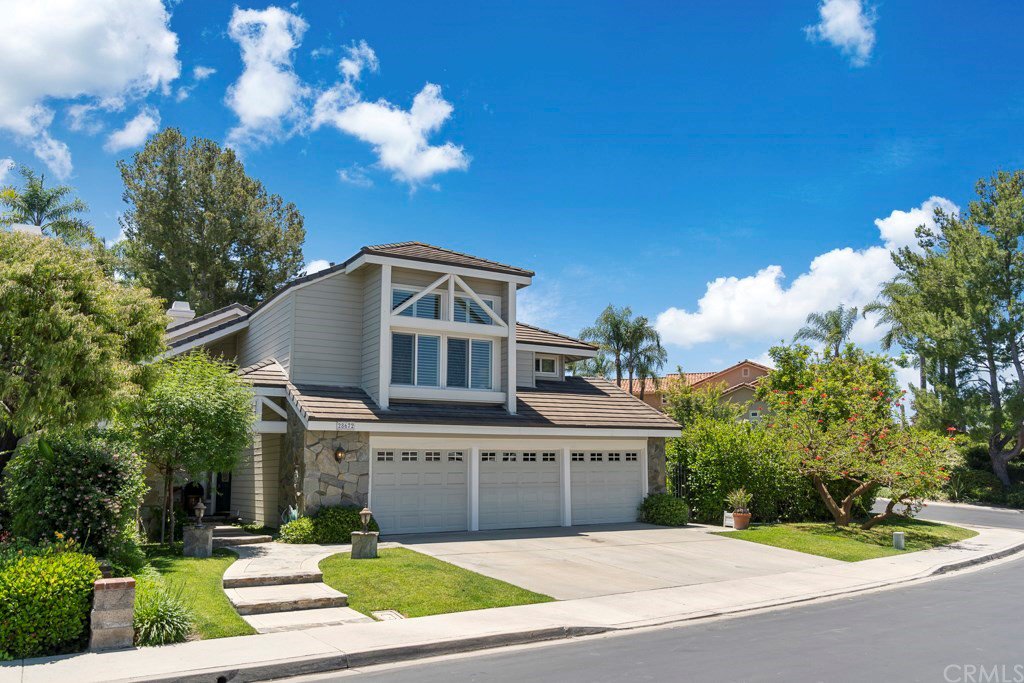28672 Walnut Grove, Mission Viejo, CA 92692
- $1,124,000
- 5
- BD
- 3
- BA
- 3,184
- SqFt
- Sold Price
- $1,124,000
- List Price
- $1,119,000
- Closing Date
- Oct 22, 2020
- Status
- CLOSED
- MLS#
- OC20100646
- Year Built
- 1986
- Bedrooms
- 5
- Bathrooms
- 3
- Living Sq. Ft
- 3,184
- Lot Size
- 8,000
- Acres
- 0.18
- Lot Location
- Corner Lot
- Days on Market
- 103
- Property Type
- Single Family Residential
- Property Sub Type
- Single Family Residence
- Stories
- Two Levels
- Neighborhood
- Stoneybrook (Sb)
Property Description
Build your DREAM POOL at this OUTSTANDING 5 bedroom 3 bathroom home resting on a HUGE CORNER LOT in the guard gated community of Canyon Crest. Captivating curb appeal embraces you as you approach this home. Beautiful front door with intricate glass window detailing leads you to a grand formal living room that boasts two-story ceilings allowing for plenty of natural light. Gorgeous hardwood floors and brand new carpet guide you throughout the lower level. Spacious dining area sits beneath a marvelous lighting fixture. Chef’s kitchen boasts stainless steel appliances, JENN-Air 6 burner stove with range hood, granite countertops and a beautiful tile backsplash. Family room features a luxurious stone wall fireplace and views of the backyard. Downstairs includes a bedroom with French doors, full bath and laundry room. Expansive upstairs master suite is the perfect getaway with double-sided fireplace, retreat, balcony and private tranquil views. Upstairs includes 3 additional secondary bedrooms, one of which is large enough to double as a bonus room. HUGE backyard is great for entertaining guests with plenty of patio space and large grass area that has more than enough room for a pool! Community amenities include pool, spa, clubhouse, gym, tennis courts and more, as well as, access to all those Lake Mission Viejo has to offer. And NO MELLO ROOS. Welcome home!
Additional Information
- HOA
- 204
- Frequency
- Monthly
- Second HOA
- $21
- Association Amenities
- Clubhouse, Controlled Access, Sport Court, Fitness Center, Maintenance Grounds, Outdoor Cooking Area, Barbecue, Picnic Area, Playground, Pool, Guard, Spa/Hot Tub, Security, Tennis Court(s)
- Appliances
- 6 Burner Stove, Dishwasher, Gas Cooktop, Microwave
- Pool Description
- Community, Association
- Fireplace Description
- Family Room, Living Room, Master Bedroom
- Heat
- Forced Air
- Cooling
- Yes
- Cooling Description
- Central Air
- View
- None
- Patio
- Concrete, Patio
- Roof
- Tile
- Garage Spaces Total
- 3
- Sewer
- Public Sewer
- Water
- Public
- School District
- Capistrano Unified
- Elementary School
- Castille
- Middle School
- Newhart
- High School
- Capistrano Valley
- Interior Features
- Balcony, Ceiling Fan(s), Granite Counters, High Ceilings, Recessed Lighting, Bedroom on Main Level, Walk-In Closet(s)
- Attached Structure
- Detached
- Number Of Units Total
- 1
Listing courtesy of Listing Agent: Michelle Beamish (Michelle@TheBowenTeam.com) from Listing Office: Re/Max Real Estate Group.
Listing sold by Fred DiBernardo from Fred DiBernardo
Mortgage Calculator
Based on information from California Regional Multiple Listing Service, Inc. as of . This information is for your personal, non-commercial use and may not be used for any purpose other than to identify prospective properties you may be interested in purchasing. Display of MLS data is usually deemed reliable but is NOT guaranteed accurate by the MLS. Buyers are responsible for verifying the accuracy of all information and should investigate the data themselves or retain appropriate professionals. Information from sources other than the Listing Agent may have been included in the MLS data. Unless otherwise specified in writing, Broker/Agent has not and will not verify any information obtained from other sources. The Broker/Agent providing the information contained herein may or may not have been the Listing and/or Selling Agent.
