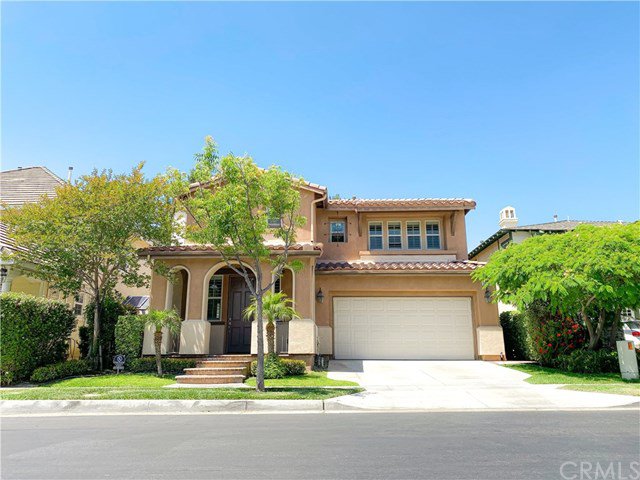2183 Root Street, Fullerton, CA 92833
- $1,035,000
- 4
- BD
- 3
- BA
- 3,015
- SqFt
- Sold Price
- $1,035,000
- List Price
- $1,065,000
- Closing Date
- Aug 10, 2020
- Status
- CLOSED
- MLS#
- OC20099328
- Year Built
- 2003
- Bedrooms
- 4
- Bathrooms
- 3
- Living Sq. Ft
- 3,015
- Lot Size
- 4,747
- Acres
- 0.11
- Lot Location
- Sprinkler System
- Days on Market
- 31
- Property Type
- Single Family Residential
- Property Sub Type
- Single Family Residence
- Stories
- Two Levels
- Neighborhood
- Silverleaf (Silv)
Property Description
PERFECT HOME ALERT! Resort lifestyle living in the prestigious Amerige heights community. If you are looking for SOPHISTICATED, CONVENIENT and A LUXURY URBAN LIFE STYLE, This Home is for YOU. This contemporary lovely home offers Spacious and Bright & Airy Floorplan. Seperated Family room welcomes your guests with nice-opened entry. Fabulous Chef's Kitchen with huge island is completely OPENED to a Formal living, and Dining area and Main floor bed room/office and also is brighten by a beautifully maintained backyard on the other side. The BONUS is "Seller is replacing NEW STAINLESS APPLIANCES for new home owner." It also offers Distressed Hardwood flooring, Recessed lightings and Plantation Shutters throughout the house. The home has GREAT SIZE of 4 Bed rooms. Huge Master Bedroom is with a large Walk-In Closet with organizers and Spacious bath with separate spa-like tub & shower and dual sinks. Great size laundry Room with organizers. Great size charming backyard is perfect for outdoor entertaining area with desiarable privacy. HOA fees covers tennis courts, free-internet and security. TOP-RATED SCHOOLS, Elementary, Junior high or high school, are in WALKING-DISTANCE. Walk/Jog around the BEAUTIFUL and SAFE PARKS being maintained by the community. Walking distance to a Plaza with Markets, bank, gym, bakery, gas station, and all different kinds of restaurants.
Additional Information
- HOA
- 158
- Frequency
- Monthly
- Association Amenities
- Other, Picnic Area, Playground, Recreation Room, Security, Tennis Court(s)
- Appliances
- Built-In Range, Dishwasher, Disposal, Gas Range, Microwave
- Pool Description
- None
- Fireplace Description
- Family Room, Gas, Living Room
- Heat
- Central
- Cooling
- Yes
- Cooling Description
- Central Air
- View
- None
- Exterior Construction
- Copper Plumbing
- Patio
- Concrete, Front Porch
- Garage Spaces Total
- 2
- Sewer
- Sewer Tap Paid
- Water
- Public
- School District
- Fullerton Joint Union High
- Elementary School
- Robert Fisler
- Middle School
- Robert Fisler
- High School
- Sunny Hills
- Interior Features
- Ceiling Fan(s), Bedroom on Main Level, Walk-In Closet(s)
- Attached Structure
- Detached
- Number Of Units Total
- 1
Listing courtesy of Listing Agent: Jinmin Kim (jminniekimc@gmail.com) from Listing Office: Re/Max Premier Realty.
Listing sold by Jason Niu from Re/Max Advanced Realty
Mortgage Calculator
Based on information from California Regional Multiple Listing Service, Inc. as of . This information is for your personal, non-commercial use and may not be used for any purpose other than to identify prospective properties you may be interested in purchasing. Display of MLS data is usually deemed reliable but is NOT guaranteed accurate by the MLS. Buyers are responsible for verifying the accuracy of all information and should investigate the data themselves or retain appropriate professionals. Information from sources other than the Listing Agent may have been included in the MLS data. Unless otherwise specified in writing, Broker/Agent has not and will not verify any information obtained from other sources. The Broker/Agent providing the information contained herein may or may not have been the Listing and/or Selling Agent.
