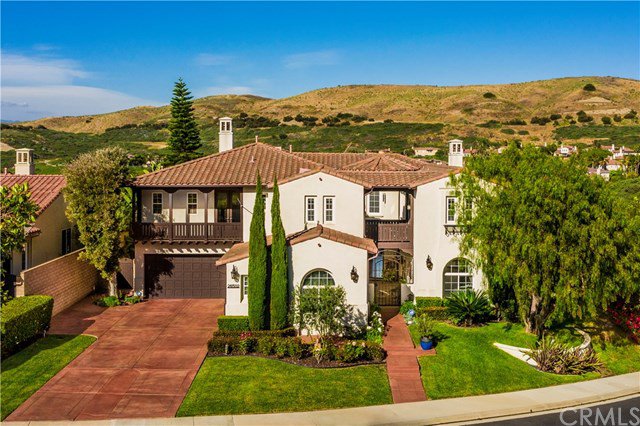28502 Calle Mira Monte, San Juan Capistrano, CA 92675
- $1,570,000
- 5
- BD
- 5
- BA
- 3,978
- SqFt
- Sold Price
- $1,570,000
- List Price
- $1,575,000
- Closing Date
- Aug 11, 2020
- Status
- CLOSED
- MLS#
- OC20098454
- Year Built
- 1998
- Bedrooms
- 5
- Bathrooms
- 5
- Living Sq. Ft
- 3,978
- Lot Size
- 11,025
- Acres
- 0.25
- Lot Location
- Back Yard, Corner Lot, Front Yard, Sprinklers In Rear, Sprinklers In Front, Landscaped, Sprinklers Timer, Sprinklers On Side, Sprinkler System
- Days on Market
- 57
- Property Type
- Single Family Residential
- Style
- Mediterranean, Spanish
- Property Sub Type
- Single Family Residence
- Stories
- Two Levels
- Neighborhood
- Bellacere (Bela)
Property Description
RARELY ON THE MARKET! STUNNING, IDEAL LARGE FLOOR PLAN WITH COVETED 4 CAR GARAGE, PRIVATE HILL VIEWS & NO MELLO ROOS! Nestled behind San Juan Hills Estates gate, resides this turn-key, Santa Barbara style, METICULOUSLY CARED FOR home offering unrivaled open concept living. Large lot with exquisite exterior sits high on corner, offering panoramic hill views from nearly every side. Artfully designed, this 5 Bedroom, 4.5 Bath home is just minutes from the beach, Dana Point harbor, historic San Juan downtown, horse & walking trails, San Juan Hills Golf Course & prestigious schools. Enjoy tranquil backdrop from entertainers’ yard with over-sized spa, built-in barbecue & custom fire pit. Charming courtyard leads to striking entry facing light infused living/dining room with high ceilings, grand picture windows & French doors that open to dreamy yard. Lovely morning room with French doors open to courtyard with fountain. Designer touches abound; rich hickory floors, custom millwork in kitchen & master bath & grand staircase. Coveted main floor bedroom with full bath. Spacious family room & well-appointed kitchen with substantial island, counter seating, custom cabinetry, granite counters & stainless appliances with professional grade Viking Range & Hood. Upstairs master suite with bonus office, upgraded bath & walk in closet. Three bedrooms with two more baths. Charming catwalk connects two together. Enjoy quick bike or drive to nearby, vibrant cities of Dana Point & San Clemente!
Additional Information
- HOA
- 235
- Frequency
- Monthly
- Association Amenities
- Maintenance Grounds, Other Courts, Picnic Area, Playground, Security, Trail(s)
- Other Buildings
- Gazebo
- Appliances
- 6 Burner Stove, Built-In Range, Barbecue, Convection Oven, Double Oven, Dishwasher, Electric Range, Disposal, Gas Range, High Efficiency Water Heater, Microwave, Refrigerator, Range Hood, Water Purifier
- Pool Description
- None
- Fireplace Description
- Family Room, Fire Pit, Gas, Gas Starter, Living Room
- Heat
- Central, Electric, Forced Air, Natural Gas, Zoned
- Cooling
- Yes
- Cooling Description
- Central Air, Dual, Electric, See Remarks, Zoned
- View
- Courtyard, Canyon, Park/Greenbelt, Hills, Mountain(s), Neighborhood, Panoramic, Valley
- Exterior Construction
- Stucco
- Patio
- Brick, Concrete, Enclosed, Front Porch, Patio, See Remarks
- Roof
- Spanish Tile
- Garage Spaces Total
- 4
- Sewer
- Public Sewer
- Water
- Public
- School District
- Capistrano Unified
- Elementary School
- Ambuehl
- Middle School
- Marco Forester
- High School
- San Juan Hills
- Interior Features
- Built-in Features, Balcony, Ceiling Fan(s), Cathedral Ceiling(s), Granite Counters, High Ceilings, Open Floorplan, Pantry, Recessed Lighting, Two Story Ceilings, Wired for Sound, Bedroom on Main Level, Entrance Foyer, French Door(s)/Atrium Door(s), Jack and Jill Bath, Walk-In Pantry, Walk-In Closet(s)
- Attached Structure
- Detached
- Number Of Units Total
- 1
Listing courtesy of Listing Agent: Robert Pignone (RPignone@KW.com) from Listing Office: Keller Williams Realty.
Listing sold by Rhonda Russell from Compass
Mortgage Calculator
Based on information from California Regional Multiple Listing Service, Inc. as of . This information is for your personal, non-commercial use and may not be used for any purpose other than to identify prospective properties you may be interested in purchasing. Display of MLS data is usually deemed reliable but is NOT guaranteed accurate by the MLS. Buyers are responsible for verifying the accuracy of all information and should investigate the data themselves or retain appropriate professionals. Information from sources other than the Listing Agent may have been included in the MLS data. Unless otherwise specified in writing, Broker/Agent has not and will not verify any information obtained from other sources. The Broker/Agent providing the information contained herein may or may not have been the Listing and/or Selling Agent.
