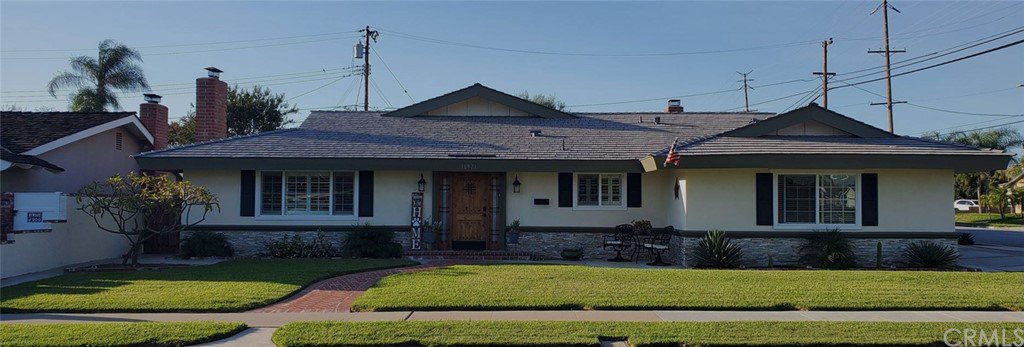16971 Orange Drive, Yorba Linda, CA 92886
- $815,000
- 4
- BD
- 3
- BA
- 2,171
- SqFt
- Sold Price
- $815,000
- List Price
- $815,000
- Closing Date
- Jul 10, 2020
- Status
- CLOSED
- MLS#
- OC20098022
- Year Built
- 1962
- Bedrooms
- 4
- Bathrooms
- 3
- Living Sq. Ft
- 2,171
- Lot Size
- 8,000
- Acres
- 0.18
- Lot Location
- 0-1 Unit/Acre, Sprinkler System
- Days on Market
- 4
- Property Type
- Single Family Residential
- Style
- Contemporary
- Property Sub Type
- Single Family Residence
- Stories
- One Level
- Neighborhood
- Other (Othr)
Property Description
This exquisite home is the definition of Turnkey. As you enter this home you will notice the gorgeous laminate floors, crown, chair railing and base moldings and the soaring cathedral ceiling with a skylight in the dining room. The dining room also features a magnificent built in china cabinet. The kitchen has quartz counters , custom back splashes and a large breakfast bar. The large 2 car garage has direct access to the kitchen. The layout of this home makes for great entertaining with its open and airy layout. There are also two gas fireplaces that will add to the ambiance on a cool winters night! The master bedroom features a nice en-suite and 2 large closets. The sliding glass door opens to a nicely landscaped backyard. There are 2 custom built storage sheds in the backyard for all your extra storage needs. There is a concrete slab on the side yard with a large gate that could be used for RV or "toy" parking! This community also has a community pool and clubhouse . There is an optional fee around $450 a year to have access to this feature. The pool is just about 50 yards down the street.
Additional Information
- Other Buildings
- Shed(s)
- Appliances
- Dishwasher, Disposal, Gas Range, Tankless Water Heater
- Pool Description
- Community
- Fireplace Description
- Family Room, Living Room
- Heat
- Central
- Cooling
- Yes
- Cooling Description
- Central Air, Whole House Fan
- View
- None
- Garage Spaces Total
- 2
- Sewer
- Public Sewer
- Water
- Public
- School District
- Placentia-Yorba Linda Unified
- Elementary School
- Rose Drive
- Middle School
- Yorba Linda
- High School
- El Dorado
- Interior Features
- Built-in Features, Ceiling Fan(s), Cathedral Ceiling(s), Granite Counters, High Ceilings, Open Floorplan, Pantry, Recessed Lighting, Entrance Foyer
- Attached Structure
- Detached
- Number Of Units Total
- 1
Listing courtesy of Listing Agent: Bill Cole (prorealestatebroker@hotmail.com) from Listing Office: So Cal Dwell.
Listing sold by John Chace from CBA
Mortgage Calculator
Based on information from California Regional Multiple Listing Service, Inc. as of . This information is for your personal, non-commercial use and may not be used for any purpose other than to identify prospective properties you may be interested in purchasing. Display of MLS data is usually deemed reliable but is NOT guaranteed accurate by the MLS. Buyers are responsible for verifying the accuracy of all information and should investigate the data themselves or retain appropriate professionals. Information from sources other than the Listing Agent may have been included in the MLS data. Unless otherwise specified in writing, Broker/Agent has not and will not verify any information obtained from other sources. The Broker/Agent providing the information contained herein may or may not have been the Listing and/or Selling Agent.
