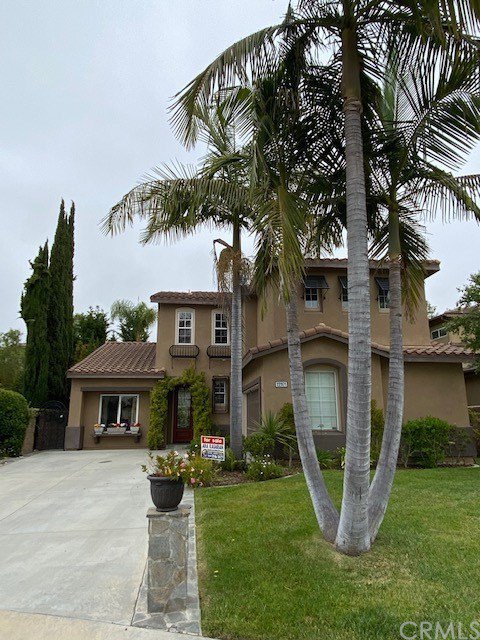22971 Bouquet Canyon, Mission Viejo, CA 92692
- $915,000
- 4
- BD
- 3
- BA
- 2,524
- SqFt
- Sold Price
- $915,000
- List Price
- $929,900
- Closing Date
- Jul 27, 2020
- Status
- CLOSED
- MLS#
- OC20097998
- Year Built
- 2000
- Bedrooms
- 4
- Bathrooms
- 3
- Living Sq. Ft
- 2,524
- Lot Size
- 5,207
- Acres
- 0.12
- Lot Location
- Back Yard, Cul-De-Sac, Flag Lot, Front Yard, Irregular Lot, Level, Paved, Street Level, Yard
- Days on Market
- 35
- Property Type
- Single Family Residential
- Style
- French, Mediterranean
- Property Sub Type
- Single Family Residence
- Stories
- Two Levels
- Neighborhood
- Stoneridge Gallery (Srgl)
Property Description
Your clients have been waiting for a home like this. A Guard Gated Community on a private cul de sac street with peek a boo view of Lake Mission Viejo. This home is situated on a very private secluded lot with total privacy in the rear with no neighbors looking into your back yard and privacy from both side neighbors as well. Enter this home thru a custom leaded & beveled red door to soaring high dramatic ceilings. Main floor bedroom or office with oversized closet/storage area. Dual Pilars entice you into the expansive living room and dining room. Oversized gourmet kitchen with center island toped off with granite counters. Custom crown moulding thru the kitchen & also into the large family room. Brick fireplace with custom mantel and built in entertainment center for all your stereo components. The master suite with custom wood shutters is tucked away from the other 2 upper bedrooms with privacy and seclusion. Master bath has a great deep oval soaking tub and separate larger shower. Massive walk in closet for those in need of his & hers areas. Separate large laundry room with ample storage cabinets. Built in office desk niche area great for a student study area or just a computer work station for paying bills. Ample linen closet space as well. Large driveway for guest parking with 2 car garage. Lake Mission Viejo membership included with so many family activities which include Boating, Fishing, Swimming, Concerts, Walking Trails and so much more. No Mello Roos assessments.
Additional Information
- HOA
- 205
- Frequency
- Monthly
- Second HOA
- $21
- Association Amenities
- Picnic Area
- Appliances
- Double Oven, Dishwasher, Gas Cooktop, Disposal
- Pool Description
- None
- Fireplace Description
- Gas
- Heat
- Central, Forced Air
- Cooling
- Yes
- Cooling Description
- Central Air
- View
- City Lights, Lake, Peek-A-Boo
- Exterior Construction
- Drywall, Concrete, Stucco, Copper Plumbing
- Patio
- Concrete
- Roof
- Concrete
- Garage Spaces Total
- 2
- Sewer
- Public Sewer
- Water
- Public
- School District
- Capistrano Unified
- Interior Features
- Block Walls, Ceiling Fan(s), Crown Molding, Granite Counters, High Ceilings, Recessed Lighting, Bedroom on Main Level, Entrance Foyer, Primary Suite, Walk-In Closet(s)
- Attached Structure
- Detached
- Number Of Units Total
- 1
Listing courtesy of Listing Agent: Ara Kasarian (arakasarian@me.com) from Listing Office: Re/Max Premier Realty.
Listing sold by Bijan Tahbazalli from Orange Coast, Inc.
Mortgage Calculator
Based on information from California Regional Multiple Listing Service, Inc. as of . This information is for your personal, non-commercial use and may not be used for any purpose other than to identify prospective properties you may be interested in purchasing. Display of MLS data is usually deemed reliable but is NOT guaranteed accurate by the MLS. Buyers are responsible for verifying the accuracy of all information and should investigate the data themselves or retain appropriate professionals. Information from sources other than the Listing Agent may have been included in the MLS data. Unless otherwise specified in writing, Broker/Agent has not and will not verify any information obtained from other sources. The Broker/Agent providing the information contained herein may or may not have been the Listing and/or Selling Agent.
