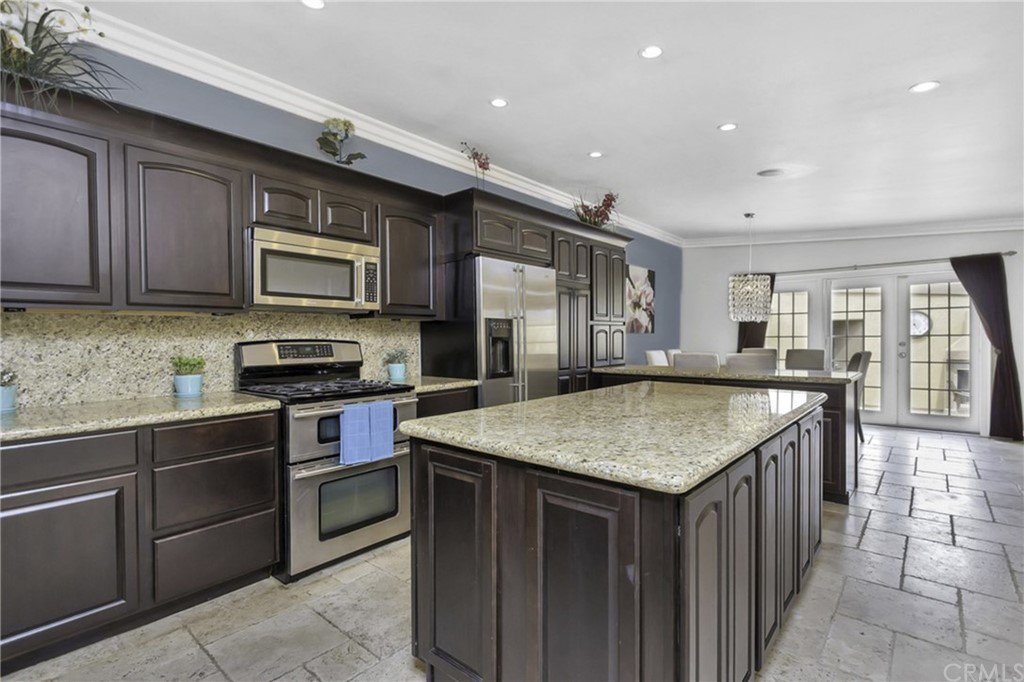1818 Alsuna Lane, Huntington Beach, CA 92648
- $855,000
- 3
- BD
- 2
- BA
- 1,349
- SqFt
- Sold Price
- $855,000
- List Price
- $848,000
- Closing Date
- Jun 19, 2020
- Status
- CLOSED
- MLS#
- OC20097790
- Year Built
- 1973
- Bedrooms
- 3
- Bathrooms
- 2
- Living Sq. Ft
- 1,349
- Lot Size
- 4,480
- Acres
- 0.10
- Lot Location
- 0-1 Unit/Acre, Back Yard, Corner Lot, Front Yard, Sprinklers In Rear, Sprinklers In Front, Lawn, Landscaped, Level, Sprinklers Timer, Sprinklers On Side, Sprinkler System, Street Level, Trees, Zero Lot Line
- Days on Market
- 3
- Property Type
- Single Family Residential
- Property Sub Type
- Single Family Residence
- Stories
- One Level
- Neighborhood
- La Cuesta (Lacu)
Property Description
Beautifully upgraded single family home just blocks from the beach! Your own private compound with secluded courtyard and backyard big enough to park an RV through the backyard RV Gate! Luscious landscaping, water fountain, in-ground jacuzzi, an outdoor kitchen area that includes a BBQ, refrigerator & kegerator, and a stone/stucco fireplace. Courtyard & backyard are surrounded by eight foot walls and solid wood gates. This home features travertine throughout, with wood floors in all three bedrooms. The large, open kitchen includes granite counter tops and back-splash, stainless steel appliances (Jenn-Air, etc.), dark cherry wood cabinets and center island (which contains the wine fridge). Quaint dining area with french doors that lead to the backyard. Beachy-themed living room with sea-grass ceiling and plantation shutters. Large master bedroom features vaulted ceiling, three large windows with plantation shutters and two closets with built-in shelving. Master Bath has beautiful exotic travertine floor & shower. Two equal-sized secondary bedrooms with mirrored closets. Guest bathroom has a deep jacuzzi style tub and travertine flooring, shower and countertops. Two car garage includes an energy efficient washer and dryer as well as shelving for storage. ***All furnishings available for sale***. Sellers have termite clearance & home has been pre-inspected.
Additional Information
- Appliances
- Barbecue, Dishwasher, Gas Cooktop, Gas Oven, Gas Range, Ice Maker, Microwave, Refrigerator, Dryer, Washer
- Pool Description
- None
- Heat
- Central
- Cooling Description
- None
- View
- None
- Patio
- Patio, Stone
- Garage Spaces Total
- 2
- Sewer
- Public Sewer
- Water
- Public
- School District
- Huntington Beach Union High
- Interior Features
- Granite Counters, Open Floorplan, Recessed Lighting, Bedroom on Main Level, Main Level Master
- Attached Structure
- Attached
- Number Of Units Total
- 1
Listing courtesy of Listing Agent: Sarah McDonnell (SarahMcDRE@gmail.com) from Listing Office: United R.E. Professionals.
Listing sold by Adele Davis from Tri City Realty
Mortgage Calculator
Based on information from California Regional Multiple Listing Service, Inc. as of . This information is for your personal, non-commercial use and may not be used for any purpose other than to identify prospective properties you may be interested in purchasing. Display of MLS data is usually deemed reliable but is NOT guaranteed accurate by the MLS. Buyers are responsible for verifying the accuracy of all information and should investigate the data themselves or retain appropriate professionals. Information from sources other than the Listing Agent may have been included in the MLS data. Unless otherwise specified in writing, Broker/Agent has not and will not verify any information obtained from other sources. The Broker/Agent providing the information contained herein may or may not have been the Listing and/or Selling Agent.
