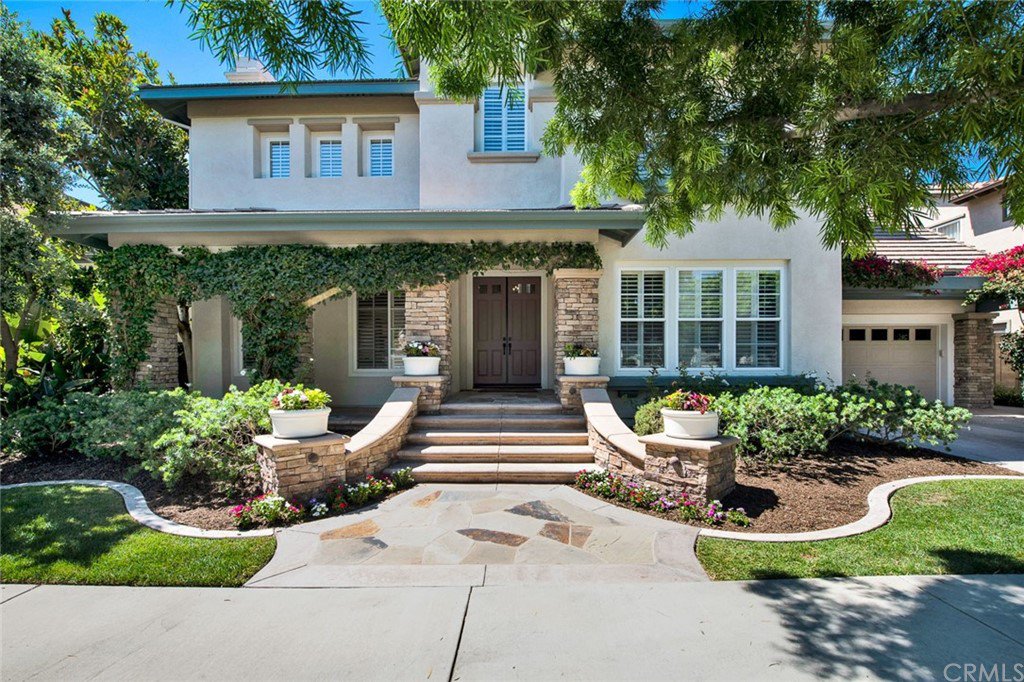7 Montia, Irvine, CA 92620
- $2,318,000
- 5
- BD
- 5
- BA
- 4,196
- SqFt
- Sold Price
- $2,318,000
- List Price
- $2,398,000
- Closing Date
- Jul 01, 2020
- Status
- CLOSED
- MLS#
- OC20097593
- Year Built
- 1999
- Bedrooms
- 5
- Bathrooms
- 5
- Living Sq. Ft
- 4,196
- Lot Size
- 8,619
- Acres
- 0.20
- Lot Location
- 0-1 Unit/Acre, Back Yard, Cul-De-Sac, Front Yard, Landscaped, Sprinkler System, Street Level
- Days on Market
- 12
- Property Type
- Single Family Residential
- Property Sub Type
- Single Family Residence
- Stories
- Two Levels
- Neighborhood
- Arbor Crest (Arbc)
Property Description
Situated in the prestigious Arbor Crest Estates neighborhood of Irvine's Northwood Community, this exquisite home features a 24-hour gated entrance. Entertainer's dream home for the whole family. Gorgeous Walker Zanger Travertine floors welcome you as you enter the home. Enjoy formal living by the warmth of the fireplace, including a formal dining room, and large family room with custom built-in home entertainment system. A custom panoramic window wall of stacking doors in the family room creates a seamless indoor-outdoor flow. Outside in the private entertainer's backyard you will find a luxurious custom pool with Ozone system, spa with waterfall, slide, and built-in Thermador BBQ with smoker. A custom ledger stone fireplace is the focal point of the outdoor room, and the backyard is also equipped with a children's playhouse that is a replica of the main house. Inside, the gourmet kitchen begins with a pass-through the Bulter's pantry and is outfitted with Thermador Professional appliances, Bosch dishwasher, Sub-Zero refrigerator/freezer, granite counters, walk-in pantry and large island with eat-in kitchen. The main level bedroom is currently an office with en-suite bathroom. The upper level features 4 bedrooms, each with own full bathroom. Master suite with gas fireplace, walk-in closet, luxurious bathroom. A spacious multi-use loft with custom built-ins, 4 car garage, with custom cabinets/workbench. Award winning schools of Irvine.
Additional Information
- HOA
- 150
- Frequency
- Monthly
- Second HOA
- $45
- Association Amenities
- Barbecue, Playground, Pool, Spa/Hot Tub, Tennis Court(s)
- Appliances
- 6 Burner Stove, Barbecue, Double Oven, Dishwasher, Gas Cooktop, Microwave, Refrigerator, Range Hood, Self Cleaning Oven, Warming Drawer
- Pool
- Yes
- Pool Description
- Heated, In Ground, Private, Waterfall, Association
- Fireplace Description
- Family Room, Living Room, Master Bedroom, Outside
- Heat
- Forced Air
- Cooling
- Yes
- Cooling Description
- Central Air
- View
- Neighborhood
- Patio
- Covered, Patio, Stone
- Roof
- Concrete, Tile
- Garage Spaces Total
- 4
- Sewer
- Public Sewer
- Water
- Public
- School District
- Irvine Unified
- Elementary School
- Canyon View
- Middle School
- Sierra Vista
- High School
- Northwood
- Interior Features
- Built-in Features, Ceiling Fan(s), Crown Molding, Granite Counters, High Ceilings, Open Floorplan, Pantry, Paneling/Wainscoting, Recessed Lighting, Storage, Tile Counters, Bedroom on Main Level, Entrance Foyer, Loft, Walk-In Pantry, Walk-In Closet(s)
- Attached Structure
- Detached
- Number Of Units Total
- 1
Listing courtesy of Listing Agent: Heather WalkerBobbitt (heatherbobbitt@firstteam.com) from Listing Office: First Team Real Estate.
Listing sold by Heather WalkerBobbitt from First Team Real Estate
Mortgage Calculator
Based on information from California Regional Multiple Listing Service, Inc. as of . This information is for your personal, non-commercial use and may not be used for any purpose other than to identify prospective properties you may be interested in purchasing. Display of MLS data is usually deemed reliable but is NOT guaranteed accurate by the MLS. Buyers are responsible for verifying the accuracy of all information and should investigate the data themselves or retain appropriate professionals. Information from sources other than the Listing Agent may have been included in the MLS data. Unless otherwise specified in writing, Broker/Agent has not and will not verify any information obtained from other sources. The Broker/Agent providing the information contained herein may or may not have been the Listing and/or Selling Agent.
