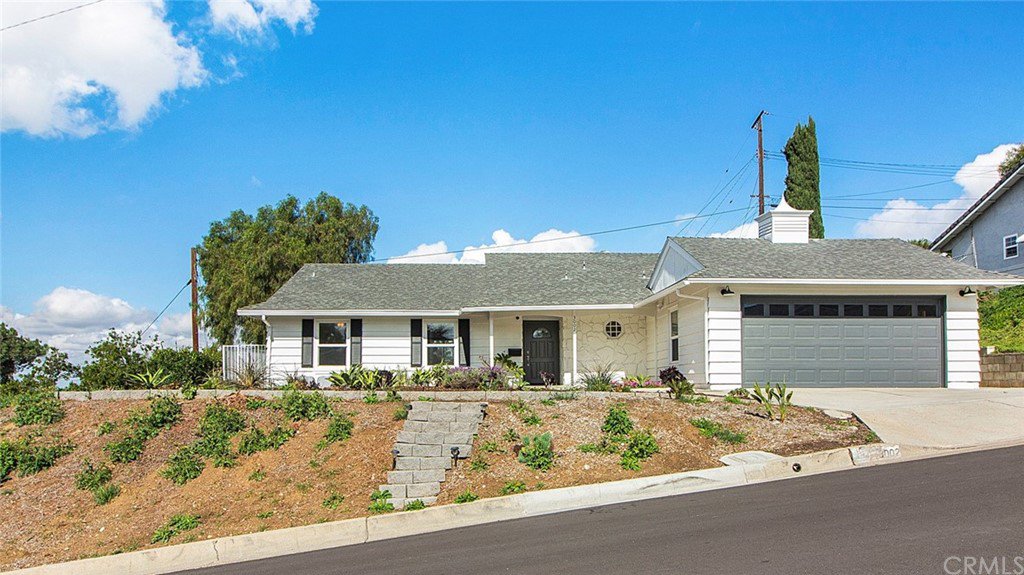3002 N Valleyview Street, Orange, CA 92865
- $750,000
- 4
- BD
- 2
- BA
- 1,557
- SqFt
- Sold Price
- $750,000
- List Price
- $765,000
- Closing Date
- Jul 30, 2020
- Status
- CLOSED
- MLS#
- OC20097456
- Year Built
- 1963
- Bedrooms
- 4
- Bathrooms
- 2
- Living Sq. Ft
- 1,557
- Lot Size
- 10,920
- Acres
- 0.25
- Lot Location
- Back Yard, Corner Lot, Front Yard, Sprinklers In Rear, Sprinklers In Front
- Days on Market
- 29
- Property Type
- Single Family Residential
- Property Sub Type
- Single Family Residence
- Stories
- One Level
Property Description
Virtual Walkthrough on Youtube, "3002 N Valleyview". Welcome to your completely remodeled home in North Orange with expansive views of the Eisenhower Park and city views on an excellent prime corner location. This lovely single story home was redesigned with an updated open floor plan featuring transitional designer finishes and materials. The home features fresh new interior and exterior paint, recessed lighting, Milgard dual pane windows, gray laminate floors and baseboards, white shaker cabinets with quartz countertops, full Carrara marble backsplash in the kitchen, remodeled bathrooms, a newly installed white aluminum fence in the backyard, and more. As you enter through the front door you will be greeted with the family room as the entertaining space with a charming fireplace as the focal point of the room flooded with an abundance of natural sunlight. Adjacent to the family room is a separate dining room, kitchen, and separate inside laundry room. The master bedroom offers a large closet and an en suite bathroom. The secondary bedrooms are well appointed with ceiling fans. The guest bathroom features dual sinks, white shaker cabinets, and tile flooring. The large windows give you picturesque views in every room. Only minutes to shopping, restaurants, entertainment, and nightlife at The Village of Orange, Downtown Orange, the Outlets at Orange, and Chapman University. Easy access to the 91, 55, 22, and 57 freeways.
Additional Information
- Appliances
- Dishwasher, Gas Cooktop, Gas Oven, Gas Range
- Pool Description
- None
- Fireplace Description
- Family Room
- Heat
- Central
- Cooling
- Yes
- Cooling Description
- Central Air
- View
- Park/Greenbelt
- Garage Spaces Total
- 2
- Sewer
- Public Sewer
- Water
- Public
- School District
- Orange Unified
- Elementary School
- Olive
- Middle School
- Cerro Villa
- High School
- Villa Park
- Interior Features
- Crown Molding, Open Floorplan, Recessed Lighting, All Bedrooms Down, Bedroom on Main Level, Entrance Foyer, Main Level Master
- Attached Structure
- Detached
- Number Of Units Total
- 1
Listing courtesy of Listing Agent: Ghislaine Villeneuve (ghislainevrealtor@gmail.com) from Listing Office: Zutila, Inc.
Listing sold by Sarah Lynch from Coldwell Banker Realty
Mortgage Calculator
Based on information from California Regional Multiple Listing Service, Inc. as of . This information is for your personal, non-commercial use and may not be used for any purpose other than to identify prospective properties you may be interested in purchasing. Display of MLS data is usually deemed reliable but is NOT guaranteed accurate by the MLS. Buyers are responsible for verifying the accuracy of all information and should investigate the data themselves or retain appropriate professionals. Information from sources other than the Listing Agent may have been included in the MLS data. Unless otherwise specified in writing, Broker/Agent has not and will not verify any information obtained from other sources. The Broker/Agent providing the information contained herein may or may not have been the Listing and/or Selling Agent.
