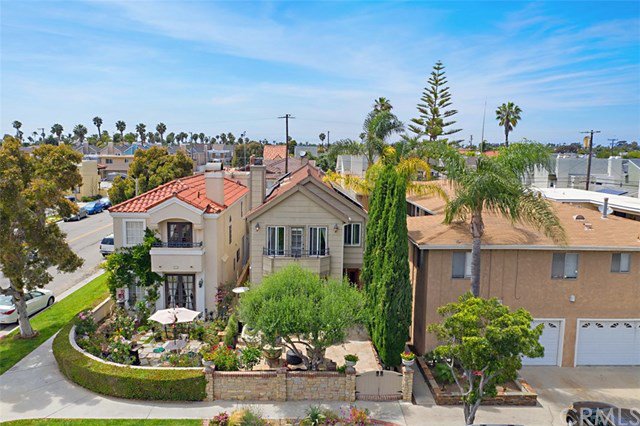403 15th Street, Huntington Beach, CA 92648
- $1,335,000
- 3
- BD
- 4
- BA
- 2,136
- SqFt
- Sold Price
- $1,335,000
- List Price
- $1,340,000
- Closing Date
- Jun 30, 2020
- Status
- CLOSED
- MLS#
- OC20097333
- Year Built
- 1986
- Bedrooms
- 3
- Bathrooms
- 4
- Living Sq. Ft
- 2,136
- Lot Size
- 2,938
- Acres
- 0.07
- Lot Location
- 0-1 Unit/Acre, Sprinklers In Front, Landscaped, Level, Walkstreet
- Days on Market
- 4
- Property Type
- Single Family Residential
- Property Sub Type
- Single Family Residence
- Stories
- Two Levels
- Neighborhood
- Downtown Area (Down)
Property Description
Live your best life here!! Resort-style living in the heart of Huntington Beach! Highly upgraded entertainer's delight, this one has it all! Everything you could desire is within walking distance, park the car and just live the good life at the BEACH! Entertain family and friends outside on your private patio and breathe in the fresh air. Extra-large bedrooms with ensuite baths, dual sinks, and walk-in closets make this the perfect full or part-time home. Dual master suites with balconies off each, and a third guest suite, hardwood floors throughout. Cozy fireplace in the family room, expanded dining area for that "great room" effect, gourmet style HUGE chef's kitchen, with cabinets galore! Large front patio with stone finishes, planters, and private inside patio area for more intimate outdoor living. There is a great entertaining area off the kitchen with a covered patio, accented with brick and rock, room for several tables, couches, or a BBQ. The 2 car garage has finished flooring and room for storage- AND SOLAR panels paid for! Huge savings for your buyer $$$. Walk 3 blocks to the beach. The pier, Main St., with shopping, restaurants, and more are just minutes away, park, and schools just a few blocks away! Don't let this one getaway!
Additional Information
- Appliances
- Gas Oven, Gas Range, Water Heater
- Pool Description
- None
- Fireplace Description
- Living Room, Master Bedroom
- Heat
- Central
- Cooling Description
- None
- View
- Ocean
- Patio
- Concrete, Covered, Deck, Patio
- Garage Spaces Total
- 2
- Sewer
- Public Sewer
- Water
- Public
- School District
- Huntington Beach Union High
- Interior Features
- Built-in Features, Crown Molding, Granite Counters, All Bedrooms Up
- Attached Structure
- Detached
- Number Of Units Total
- 1
Listing courtesy of Listing Agent: Kathi Jesse (kathijesse@gmail.com) from Listing Office: RE/MAX TerraSol.
Listing sold by Victoria Boyadjian from New Avenue Realty & Loans
Mortgage Calculator
Based on information from California Regional Multiple Listing Service, Inc. as of . This information is for your personal, non-commercial use and may not be used for any purpose other than to identify prospective properties you may be interested in purchasing. Display of MLS data is usually deemed reliable but is NOT guaranteed accurate by the MLS. Buyers are responsible for verifying the accuracy of all information and should investigate the data themselves or retain appropriate professionals. Information from sources other than the Listing Agent may have been included in the MLS data. Unless otherwise specified in writing, Broker/Agent has not and will not verify any information obtained from other sources. The Broker/Agent providing the information contained herein may or may not have been the Listing and/or Selling Agent.
