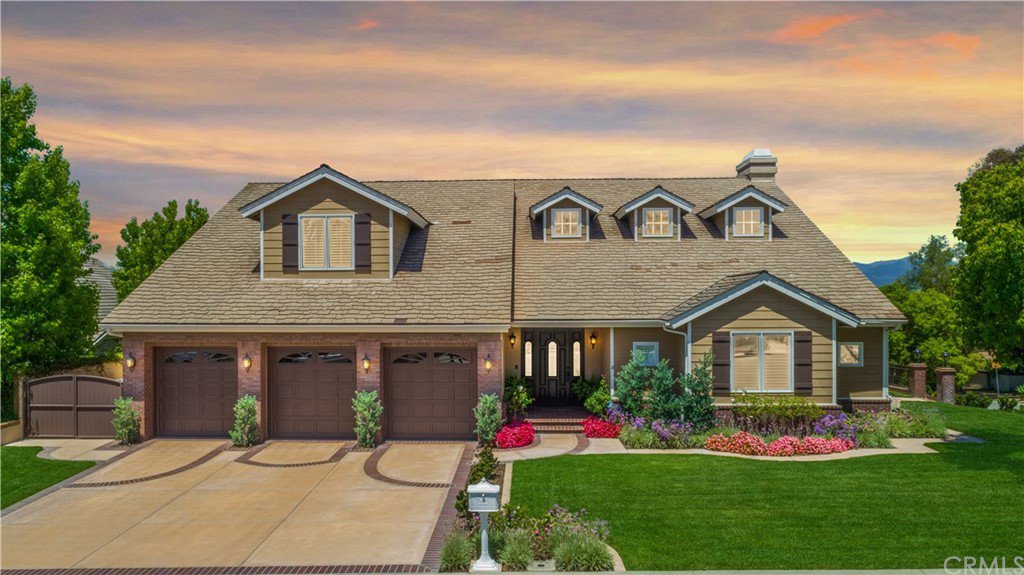25391 Derbyhill Drive, Laguna Hills, CA 92653
- $2,175,000
- 6
- BD
- 6
- BA
- 5,314
- SqFt
- Sold Price
- $2,175,000
- List Price
- $2,398,000
- Closing Date
- Jul 27, 2020
- Status
- CLOSED
- MLS#
- OC20097287
- Year Built
- 1997
- Bedrooms
- 6
- Bathrooms
- 6
- Living Sq. Ft
- 5,314
- Lot Size
- 16,400
- Acres
- 0.38
- Lot Location
- 0-1 Unit/Acre, Corner Lot, Cul-De-Sac, Landscaped
- Days on Market
- 0
- Property Type
- Single Family Residential
- Property Sub Type
- Single Family Residence
- Stories
- Two Levels
- Neighborhood
- Nellie Gail (Ng)
Property Description
This immaculate Nellie Gail Ranch home consists of approximately 5,300 sq/ft with a spectacular 4-bedroom (4000 sq/ft) main home and an adjoining fully independent 2-bedroom guest house. Enter into the beautiful foyer with double height ceilings and a sweeping stairway. A large formal living room with fireplace features a great bar area and opens to a formal dining area. The gourmet, center island kitchen with quality appliances, breakfast bar and breakfast room all adjoin a spacious family room. The main floor also offers an en-suite bedroom or office. Upstairs you will find the a large Primary retreat with a fireplace along with two additional bedrooms. The attached 1,300 sq/ft single level guest house features a private entrance, two bedrooms, two baths, a full kitchen, laundry room and living area. The very private grounds include a sparkling pool & spa, covered patio, barbecue center, 6 hole putting green and picturesque views of the Saddleback mountains. The home’s thoughtful floorplan provides idyllic multi-generational home with latitude for business, study, and recreation.
Additional Information
- HOA
- 146
- Frequency
- Monthly
- Association Amenities
- Clubhouse, Horse Trails, Other Courts, Pool, Tennis Court(s)
- Other Buildings
- Guest House
- Appliances
- 6 Burner Stove, Double Oven, Dishwasher, Refrigerator, Range Hood
- Pool
- Yes
- Pool Description
- In Ground, Private, Association
- Fireplace Description
- Guest Accommodations, Living Room, Master Bedroom
- Cooling
- Yes
- Cooling Description
- Central Air, Dual
- View
- Mountain(s), Trees/Woods
- Patio
- Covered
- Garage Spaces Total
- 3
- Sewer
- Public Sewer
- Water
- Public
- School District
- Saddleback Valley Unified
- Elementary School
- Valencia
- Middle School
- La Paz
- High School
- Laguna Hills
- Interior Features
- Wet Bar, Built-in Features, Cathedral Ceiling(s), Coffered Ceiling(s), Granite Counters, High Ceilings, In-Law Floorplan, Open Floorplan, Two Story Ceilings, Bar, Bedroom on Main Level, Entrance Foyer, Main Level Master, Multiple Master Suites, Walk-In Closet(s)
- Attached Structure
- Detached
- Number Of Units Total
- 1
Listing courtesy of Listing Agent: Melody Smith (Melody@MelodyAndAssociates.com) from Listing Office: Regency Real Estate Brokers.
Listing sold by Tony Bartos from Pacific Sotheby's Int'l Realty
Mortgage Calculator
Based on information from California Regional Multiple Listing Service, Inc. as of . This information is for your personal, non-commercial use and may not be used for any purpose other than to identify prospective properties you may be interested in purchasing. Display of MLS data is usually deemed reliable but is NOT guaranteed accurate by the MLS. Buyers are responsible for verifying the accuracy of all information and should investigate the data themselves or retain appropriate professionals. Information from sources other than the Listing Agent may have been included in the MLS data. Unless otherwise specified in writing, Broker/Agent has not and will not verify any information obtained from other sources. The Broker/Agent providing the information contained herein may or may not have been the Listing and/or Selling Agent.
