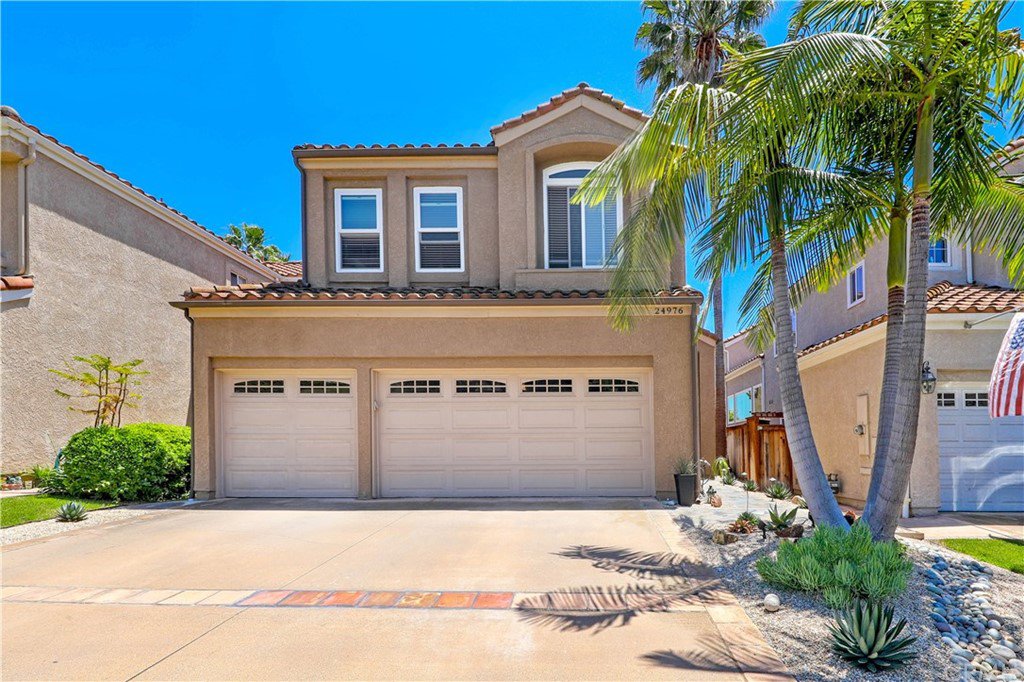24976 Oxford Drive, Laguna Niguel, CA 92677
- $992,500
- 5
- BD
- 3
- BA
- 2,577
- SqFt
- Sold Price
- $992,500
- List Price
- $998,500
- Closing Date
- Oct 26, 2020
- Status
- CLOSED
- MLS#
- OC20097085
- Year Built
- 1989
- Bedrooms
- 5
- Bathrooms
- 3
- Living Sq. Ft
- 2,577
- Lot Size
- 4,000
- Acres
- 0.09
- Lot Location
- Cul-De-Sac, Front Yard, Landscaped
- Days on Market
- 115
- Property Type
- Single Family Residential
- Property Sub Type
- Single Family Residence
- Stories
- Two Levels
- Neighborhood
- Vista Monte (Nrm)
Property Description
Absolutely a fantastic opportunity to purchase a customized and meticulously maintained 5 bedroom residence located on a cul-de-sac in Laguna Niguel. Truly an open and spacious floor plan that has been beautifully remodeled and customized for the most discriminating purchaser... upgrades include new interior paint, new carpeting, approx. 80% of windows have been replaced, a gourmet center island kitchen, 5 burner range, & newer stainless steal appliances, custom oak cabinetry, granite counter tops & crown moldings, master suite contains an over sized soaking tub, walk in shower, crystal chandelier, a furniture style dual sink cabinet, separate make up desk, quartz tub deck and counter tops & customized walk in closet. 3 additional upstairs bedrooms and a custom additional full bath with tub! Residence also boasts custom wrought iron stair and bridge spindles, as well as central air and heating with a wifi controlled thermostat, a main floor office/additional bedroom area, ceramic flooring, family room contains custom built-in entertainment shelving and lighting center as well as natural stone fireplace. 3 car garage with outstanding storage and cabinetry, landscaping is tolerant with backyard having a natural slate patio, artificial turf, pergola and grilling deck! This is absolutely a must see home!! Outstanding proximity to shopping, freeways, and only minutes away to the World Renowned Salt Creek Beach, the Dana Point Harbor and the Monarch Beach and Ritz Carlton Resorts!
Additional Information
- HOA
- 77
- Frequency
- Monthly
- Second HOA
- $42
- Association Amenities
- Playground, Tennis Court(s)
- Appliances
- Convection Oven, Dishwasher, ENERGY STAR Qualified Appliances, ENERGY STAR Qualified Water Heater, Free-Standing Range, Gas Oven, Gas Range, Microwave, Refrigerator, Range Hood, Self Cleaning Oven, Vented Exhaust Fan, Water To Refrigerator
- Pool Description
- None
- Fireplace Description
- Family Room
- Heat
- Central
- Cooling
- Yes
- Cooling Description
- Central Air, Attic Fan
- View
- City Lights, Neighborhood, Panoramic
- Garage Spaces Total
- 3
- Sewer
- Public Sewer
- Water
- Public
- School District
- Capistrano Unified
- Interior Features
- Balcony, Ceiling Fan(s), Cathedral Ceiling(s), Granite Counters, High Ceilings, Open Floorplan, Stone Counters, Recessed Lighting, Attic, Bedroom on Main Level, Utility Room, Walk-In Pantry
- Attached Structure
- Detached
- Number Of Units Total
- 1
Listing courtesy of Listing Agent: Bob Wolff (bob@bobwolff.com) from Listing Office: Harcourts Prime Properties.
Listing sold by JP Park from Seven Gables Real Estate
Mortgage Calculator
Based on information from California Regional Multiple Listing Service, Inc. as of . This information is for your personal, non-commercial use and may not be used for any purpose other than to identify prospective properties you may be interested in purchasing. Display of MLS data is usually deemed reliable but is NOT guaranteed accurate by the MLS. Buyers are responsible for verifying the accuracy of all information and should investigate the data themselves or retain appropriate professionals. Information from sources other than the Listing Agent may have been included in the MLS data. Unless otherwise specified in writing, Broker/Agent has not and will not verify any information obtained from other sources. The Broker/Agent providing the information contained herein may or may not have been the Listing and/or Selling Agent.
