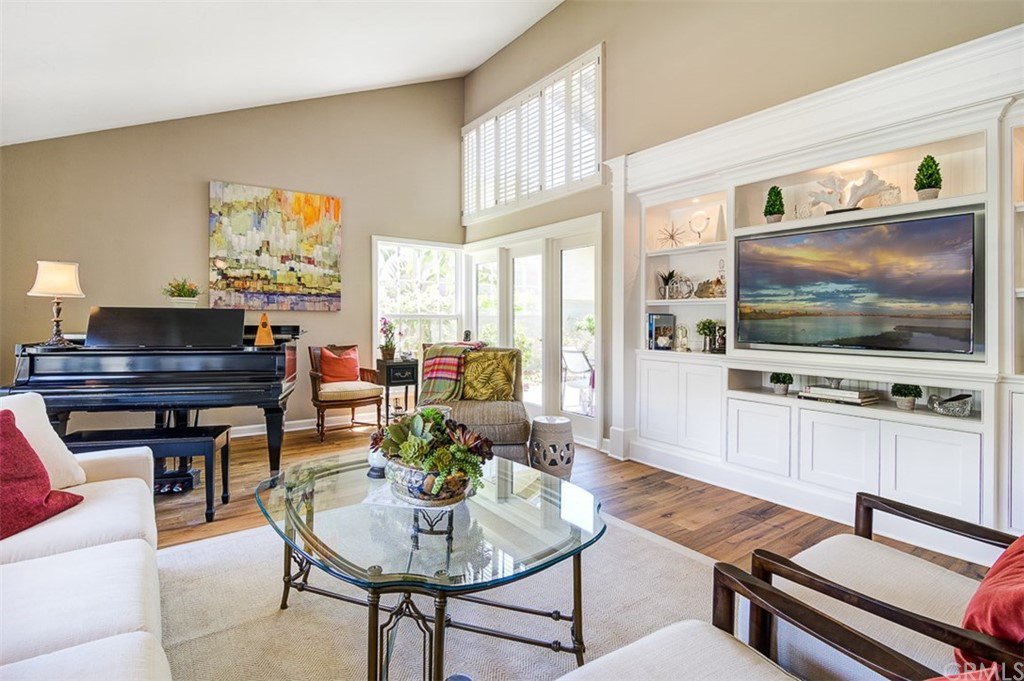8 Cedar Ridge, Irvine, CA 92603
- $1,710,000
- 4
- BD
- 3
- BA
- 2,441
- SqFt
- Sold Price
- $1,710,000
- List Price
- $1,728,000
- Closing Date
- Jul 06, 2020
- Status
- CLOSED
- MLS#
- OC20096924
- Year Built
- 1977
- Bedrooms
- 4
- Bathrooms
- 3
- Living Sq. Ft
- 2,441
- Lot Size
- 6,741
- Acres
- 0.15
- Lot Location
- Near Park
- Days on Market
- 4
- Property Type
- Single Family Residential
- Property Sub Type
- Single Family Residence
- Stories
- Two Levels
- Neighborhood
- Highlands Lusk (Hh)
Property Description
Rare to market View home located in the coveted Highland Lusk Community of Turtle Rock, experience true peacefulness and splendor overlooking Bommer Canyon and the lush surrounding hillsides. This Charming and Immaculate Home is nestled on a quiet cul-de-sac just steps to the park, pool and clubhouse. Drive along winding roads with scenic greenery and park like atmosphere before arriving at your quiet abode. Enter 8 Cedar Ridge into the Great Room with Soaring Ceilings, Wood Floors and an Abundance of Windows showcasing Spectacular Hillside Views from most areas of the home. This Custom Home features an Expanded Gourmet Kitchen with Large Island, Brushed Granite Counter Tops, Thermador Appliances, Gas Cooktop with a Dutch Door that opens to the tranquil side yard. Enjoy Spacious Bedrooms, including 1 on the Main Floor, with a true Master Suite showcasing Multiple Closets, Dual Vanities, Soaking Tub and Walk In Shower fully remodeled. There is also an additional Office Nook with Extra Storage to maximize the usefulness of all spaces. The Cozy Living Room with fireplace has direct access to the Private Yard with Custom Hardscape, Landscaping and Multiple Seating Areas to take it all in. With recently installed AC and Furnace this Home Checks Every Box and has complete pride of ownership! Award Winning Top Rated Schools including University High School and with UCI also just down the street. PLEASE take the virtual tour! https://my.matterport.com/show/?m=YqpvWBk24tz&brand=0
Additional Information
- HOA
- 195
- Frequency
- Monthly
- Association Amenities
- Pool, Spa/Hot Tub, Trail(s)
- Appliances
- Gas Cooktop
- Pool Description
- In Ground, Association
- Fireplace Description
- Living Room
- Heat
- Central
- Cooling
- Yes
- Cooling Description
- Central Air
- View
- Canyon, Hills, Neighborhood
- Garage Spaces Total
- 2
- Sewer
- Sewer Tap Paid
- Water
- Public
- School District
- Irvine Unified
- Elementary School
- Bonita Canyon
- Middle School
- Rancho San Joaquin
- High School
- University
- Interior Features
- Ceiling Fan(s), Crown Molding, Granite Counters, High Ceilings, Paneling/Wainscoting, Bedroom on Main Level
- Attached Structure
- Detached
- Number Of Units Total
- 1
Listing courtesy of Listing Agent: Stephen Hawn (steve.hawn@compass.com) from Listing Office: Compass.
Listing sold by Jill Rivera from Compass
Mortgage Calculator
Based on information from California Regional Multiple Listing Service, Inc. as of . This information is for your personal, non-commercial use and may not be used for any purpose other than to identify prospective properties you may be interested in purchasing. Display of MLS data is usually deemed reliable but is NOT guaranteed accurate by the MLS. Buyers are responsible for verifying the accuracy of all information and should investigate the data themselves or retain appropriate professionals. Information from sources other than the Listing Agent may have been included in the MLS data. Unless otherwise specified in writing, Broker/Agent has not and will not verify any information obtained from other sources. The Broker/Agent providing the information contained herein may or may not have been the Listing and/or Selling Agent.
