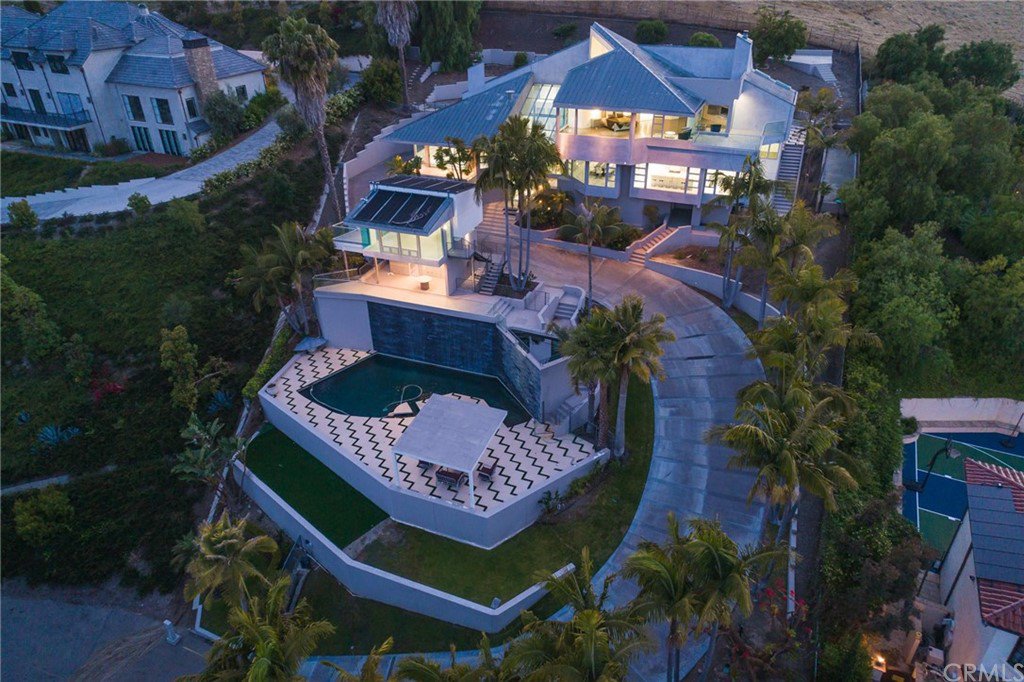32265 Peppertree, San Juan Capistrano, CA 92675
- $3,750,000
- 6
- BD
- 7
- BA
- 9,200
- SqFt
- Sold Price
- $3,750,000
- List Price
- $3,999,000
- Closing Date
- Jul 14, 2020
- Status
- CLOSED
- MLS#
- OC20096789
- Year Built
- 1982
- Bedrooms
- 6
- Bathrooms
- 7
- Living Sq. Ft
- 9,200
- Lot Size
- 43,560
- Acres
- 1
- Lot Location
- Cul-De-Sac, Horse Property
- Days on Market
- 13
- Property Type
- Single Family Residential
- Style
- Modern
- Property Sub Type
- Single Family Residence
- Stories
- Three Or More Levels
- Neighborhood
- Peppertree Bend (Pe)
Property Description
Capitalize on this tremendous opportunity to own an architectural compound set on the famed Peppertree Bend for a fraction of true retail value. Situated behind private gates and perched upon the hill hosting the rare blend of expansive coastal, city light and mountain views. True to modernism design, the site consists of varying cubist structures comprised of steel and glass bringing in an abundance of light and offering an indoor/outdoor experience. Through the glass front doors, the main house brings zen through the use of water and design and with an open layout segues you between the social spaces which include the oversized white and crisp kitchen with professional grade appliances, formal dining room and varying entertaining spaces. The spacious master suite brings panoramic views and includes an actual spa-styled bathroom quarters. Additional property features include an in-home screening room, gym, sauna and steam rooms and temperature controlled wine room. Manifest yourself into the resort lifestyle with surroundings of dramatic water features, glistening pools, koi pond and perfectly groomed grounds. Additionally a separate guest casita and gourmet outdoor bbq add to the entertainment value. "Mansion row" gives close proximity to the beach, Dana Point harbor, historic downtown San Juan Capistrano and freeways giving ease of access. Rarely do circumstances allow for a property of this magnitude to be sold at this price.
Additional Information
- Appliances
- 6 Burner Stove, Built-In Range, Double Oven, Dishwasher, Disposal, Gas Oven, Microwave, Refrigerator
- Pool
- Yes
- Pool Description
- Black Bottom, Infinity, Private, Solar Heat
- Fireplace Description
- Family Room, Master Bedroom
- Heat
- Forced Air
- Cooling
- Yes
- Cooling Description
- Central Air, Dual
- View
- City Lights, Ocean, Panoramic
- Patio
- Deck, Terrace
- Garage Spaces Total
- 3
- Sewer
- Public Sewer
- Water
- Public
- School District
- Capistrano Unified
- Interior Features
- Wet Bar, Built-in Features, Balcony, Cathedral Ceiling(s), Dumbwaiter, High Ceilings, Living Room Deck Attached, Open Floorplan, Pantry, Stone Counters, Recessed Lighting, Wired for Sound, Walk-In Closet(s)
- Attached Structure
- Detached
- Number Of Units Total
- 1
Listing courtesy of Listing Agent: Sean Stanfield (sean@stanfieldrealestate.com) from Listing Office: Pacific Sotheby's Int'l Realty.
Listing sold by Sean Stanfield from Pacific Sotheby's Int'l Realty
Mortgage Calculator
Based on information from California Regional Multiple Listing Service, Inc. as of . This information is for your personal, non-commercial use and may not be used for any purpose other than to identify prospective properties you may be interested in purchasing. Display of MLS data is usually deemed reliable but is NOT guaranteed accurate by the MLS. Buyers are responsible for verifying the accuracy of all information and should investigate the data themselves or retain appropriate professionals. Information from sources other than the Listing Agent may have been included in the MLS data. Unless otherwise specified in writing, Broker/Agent has not and will not verify any information obtained from other sources. The Broker/Agent providing the information contained herein may or may not have been the Listing and/or Selling Agent.
