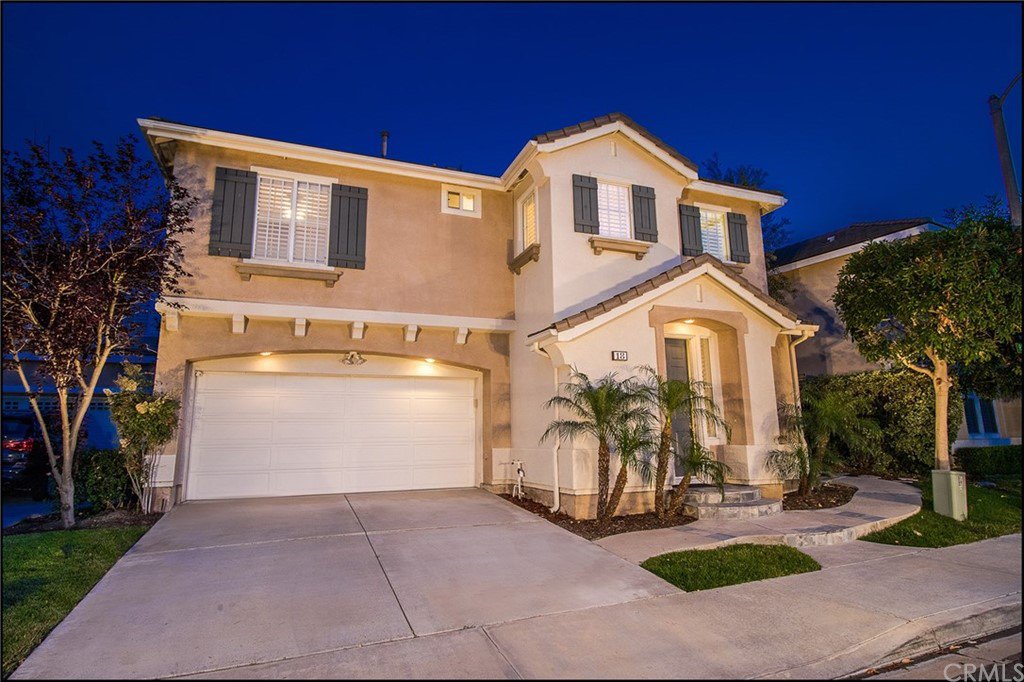18 Richemont Way, Aliso Viejo, CA 92656
- $845,000
- 3
- BD
- 3
- BA
- 1,912
- SqFt
- Sold Price
- $845,000
- List Price
- $879,900
- Closing Date
- Jul 14, 2020
- Status
- CLOSED
- MLS#
- OC20095523
- Year Built
- 2001
- Bedrooms
- 3
- Bathrooms
- 3
- Living Sq. Ft
- 1,912
- Lot Size
- 4,376
- Acres
- 0.10
- Lot Location
- Back Yard, Front Yard, Garden, Yard
- Days on Market
- 23
- Property Type
- Single Family Residential
- Property Sub Type
- Single Family Residence
- Stories
- Two Levels
- Neighborhood
- Promenade (Prom)
Property Description
SPECTACULAR LOCATION, LARGE YARD, CITY LIGHTS VIEWS, OPEN FLOOR PLAN WITH HIGH CEILINGS AND UPGRADES! Large living and dining room with cathedral ceilings, spacious family room with fireplace opens to the stunning kitchen with upgraded Quartz counter tops, designer backsplash, stainless steel appliances and large breakfast nook area with sliding door access to the back yard. Newly installed designer flooring on main level, recessed lighting, ceiling fans and plantation shutters. Second story features a large loft/can be 4th bedroom or large office, full size laundry room with plenty of linen cabinets conveniently located at the bedroom level, large hall bathroom featuring a large vanity with dual sinks and tub/shower with glass enclosure. Spectacular master suite with vaulted ceilings and sliding doors leading to large deck with awesome views of hills and city lights, large master bathroom featuring separate tub and shower enclosure, vanity with dual sinks and large walk in closet with custom closet organizers and mirrored doors. Two car attached garage with custom epoxy flooring and cabinets. Large yard featuring custom stonework, planters with palm trees and awesome views are perfect for entertainment. High on the list of features for this amazing property are excellent proximity to nearby award winning school within walking distance and without crossing any major streets, near Aliso Viejo Town Center, easy access to toll road (73), beach (133) and nearby nature trails!
Additional Information
- HOA
- 27
- Frequency
- Monthly
- Second HOA
- $47
- Association Amenities
- Other
- Appliances
- Dishwasher, Disposal, Gas Range, Microwave
- Pool Description
- None
- Fireplace Description
- Family Room, Gas
- Heat
- Central, Forced Air
- Cooling
- Yes
- Cooling Description
- Central Air
- View
- City Lights, Hills, Mountain(s), Panoramic
- Exterior Construction
- Stucco
- Patio
- Stone
- Roof
- Tile
- Garage Spaces Total
- 2
- Sewer
- Public Sewer
- Water
- Public
- School District
- Capistrano Unified
- Elementary School
- Don Juan Avila
- Middle School
- Don Juan Avila
- High School
- Aliso Niguel
- Interior Features
- Built-in Features, Balcony, Ceiling Fan(s), Cathedral Ceiling(s), High Ceilings, Open Floorplan, Pantry, Recessed Lighting, Two Story Ceilings, All Bedrooms Up, Entrance Foyer, Loft, Primary Suite, Walk-In Closet(s)
- Attached Structure
- Detached
- Number Of Units Total
- 1
Listing courtesy of Listing Agent: Kamran Montazami (kamran@kamranrealestate.com) from Listing Office: Re/Max Premier Realty.
Listing sold by Kamran Montazami from Re/Max Premier Realty
Mortgage Calculator
Based on information from California Regional Multiple Listing Service, Inc. as of . This information is for your personal, non-commercial use and may not be used for any purpose other than to identify prospective properties you may be interested in purchasing. Display of MLS data is usually deemed reliable but is NOT guaranteed accurate by the MLS. Buyers are responsible for verifying the accuracy of all information and should investigate the data themselves or retain appropriate professionals. Information from sources other than the Listing Agent may have been included in the MLS data. Unless otherwise specified in writing, Broker/Agent has not and will not verify any information obtained from other sources. The Broker/Agent providing the information contained herein may or may not have been the Listing and/or Selling Agent.
