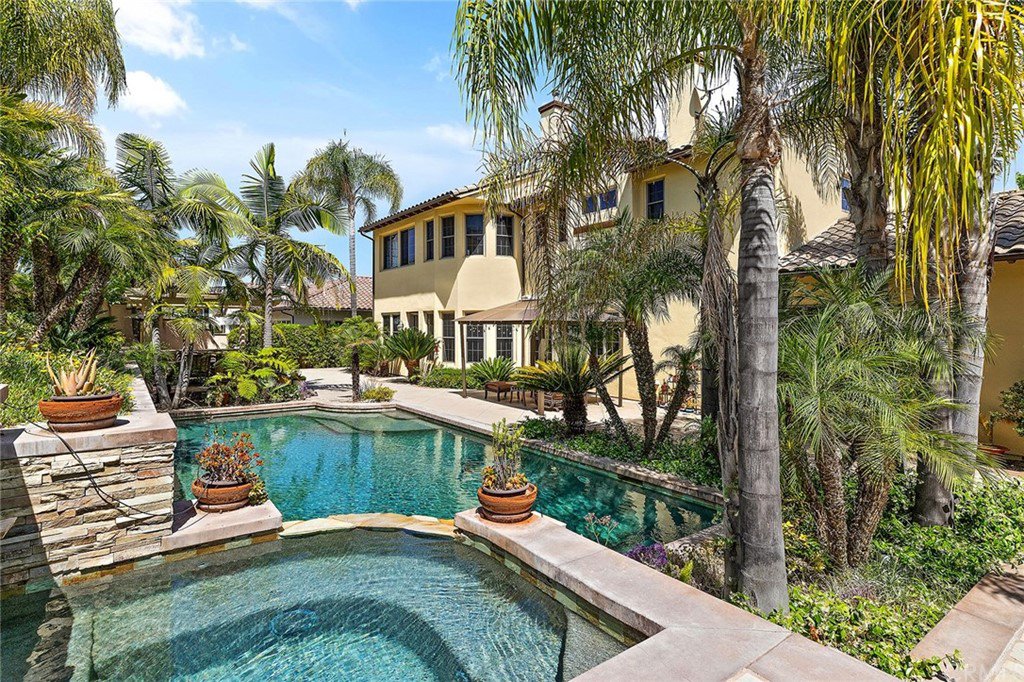25072 Anvil Circle, Laguna Hills, CA 92653
- $2,445,000
- 6
- BD
- 7
- BA
- 6,088
- SqFt
- Sold Price
- $2,445,000
- List Price
- $2,499,900
- Closing Date
- Aug 31, 2020
- Status
- CLOSED
- MLS#
- OC20095368
- Year Built
- 2003
- Bedrooms
- 6
- Bathrooms
- 7
- Living Sq. Ft
- 6,088
- Lot Size
- 15,021
- Acres
- 0.34
- Lot Location
- Back Yard, Cul-De-Sac, Drip Irrigation/Bubblers, Front Yard, Garden, Sprinklers In Front, Lawn, Sprinklers Timer, Sprinklers On Side, Sprinkler System
- Days on Market
- 68
- Property Type
- Single Family Residential
- Property Sub Type
- Single Family Residence
- Stories
- Two Levels
- Neighborhood
- Nellie Gail (Ng)
Property Description
Luxurious, Spanish-inspired hacienda blends classic architectural adornments with lively exterior spaces to create this impressive Nellie Gail Ranch estate. Enjoy the ideal indoor/outdoor living through french doors welcoming you to the front porch, the central courtyard and covered patio that share a two-sided fireplace, to the entertainer's backyard. As you enter this William Lyon Altamura Plan 3 home, you will be welcomed by tall ceilings and beautiful appointments such as tray ceilings, french doors, crown mouldings, and numerous fireplaces throughout the generous 6,088 sq ft floor plan. The gourmet kitchen features a massive island with premium stainless appliances and a bright eat-in area. In a great room concept, the kitchen opens to the comfortable living room, just steps away from the main floor bedroom suite and additional laundry room. Upstairs, the exquisite master suite features tray ceilings, a fireplace and sitting area. The gorgeous master bath has a private deck, huge walk-in shower, soaking tub, multiple vanities and ample closet space. Completing the upper level you will find three generous bedroom suites, plus a bonus room and laundry room. Relax and soak up the sun around the beautifully-tiled pool and spa, and enjoy the built-in bar, grill, covered dining area and detached casita. From the regal facade to the resort-style living—and everything in between—you will fall in love with this magnificent home.
Additional Information
- HOA
- 135
- Frequency
- Monthly
- Association Amenities
- Clubhouse, Sport Court, Horse Trails, Other Courts, Picnic Area, Playground, Pool, Security, Tennis Court(s), Trail(s)
- Other Buildings
- Guest House
- Appliances
- 6 Burner Stove, Built-In Range, Barbecue, Convection Oven, Double Oven, Dishwasher, Exhaust Fan, Freezer, Disposal, Gas Oven, Gas Range, Gas Water Heater, High Efficiency Water Heater, Hot Water Circulator, Ice Maker, Microwave, Refrigerator, Self Cleaning Oven, Trash Compactor, Vented Exhaust Fan, Water To Refrigerator
- Pool
- Yes
- Pool Description
- Community, Gas Heat, Heated, In Ground, Pebble, Private, Salt Water, Waterfall, Association
- Fireplace Description
- Family Room, Gas, Great Room, Living Room, Multi-Sided, Outside, Raised Hearth, See Through
- Heat
- Central, Fireplace(s), Natural Gas, Zoned
- Cooling
- Yes
- Cooling Description
- Central Air, Gas, Zoned
- View
- Neighborhood, Pool
- Exterior Construction
- Block, Drywall, Flagstone, Concrete, Stucco, Copper Plumbing
- Patio
- Rear Porch, Covered, Deck, Front Porch, Open, Patio, Porch
- Roof
- Tile
- Garage Spaces Total
- 3
- Sewer
- Public Sewer
- Water
- Public
- School District
- Saddleback Valley Unified
- Elementary School
- Valencia
- Middle School
- La Paz
- High School
- Laguna Hills
- Interior Features
- Balcony, Ceiling Fan(s), Crown Molding, Coffered Ceiling(s), Granite Counters, High Ceilings, Open Floorplan, Pantry, Phone System, Stone Counters, Storage, Wired for Data, Wired for Sound, Bedroom on Main Level, Dressing Area, Entrance Foyer, Loft, Utility Room, Walk-In Pantry, Walk-In Closet(s)
- Attached Structure
- Detached
- Number Of Units Total
- 1
Listing courtesy of Listing Agent: Bradley Feldman (bradley.feldman@elliman.com) from Listing Office: Douglas Elliman of California.
Listing sold by Esther Hickman from Compass
Mortgage Calculator
Based on information from California Regional Multiple Listing Service, Inc. as of . This information is for your personal, non-commercial use and may not be used for any purpose other than to identify prospective properties you may be interested in purchasing. Display of MLS data is usually deemed reliable but is NOT guaranteed accurate by the MLS. Buyers are responsible for verifying the accuracy of all information and should investigate the data themselves or retain appropriate professionals. Information from sources other than the Listing Agent may have been included in the MLS data. Unless otherwise specified in writing, Broker/Agent has not and will not verify any information obtained from other sources. The Broker/Agent providing the information contained herein may or may not have been the Listing and/or Selling Agent.
