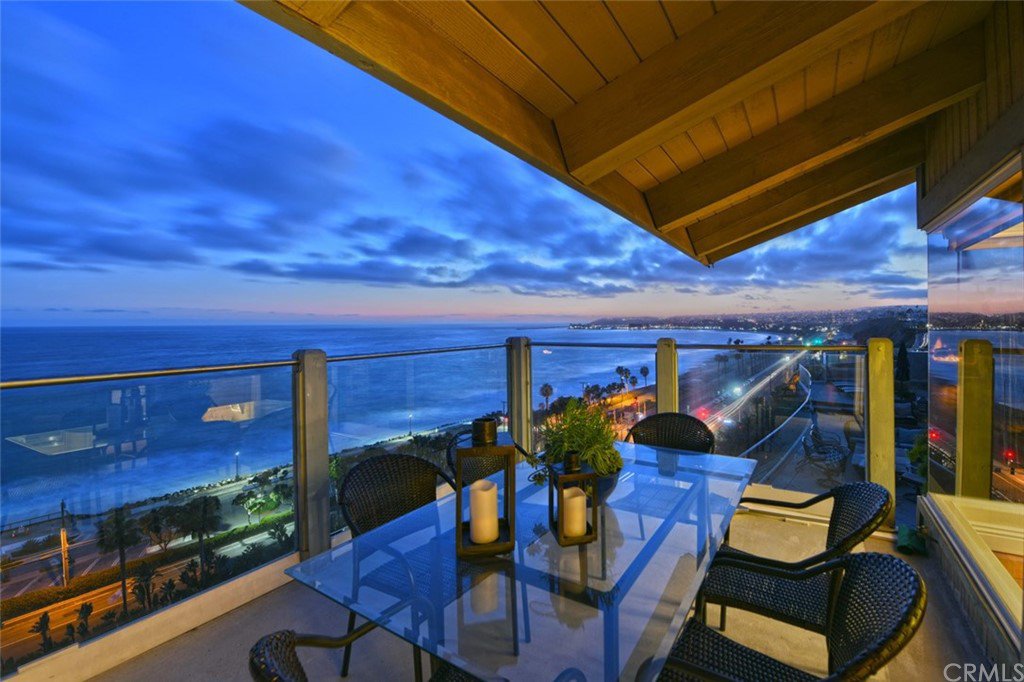34887 Doheny Pl, Dana Point, CA 92624
- $3,200,000
- 4
- BD
- 4
- BA
- 4,160
- SqFt
- Sold Price
- $3,200,000
- List Price
- $3,299,000
- Closing Date
- Sep 23, 2020
- Status
- CLOSED
- MLS#
- OC20095326
- Year Built
- 1976
- Bedrooms
- 4
- Bathrooms
- 4
- Living Sq. Ft
- 4,160
- Lot Size
- 8,400
- Acres
- 0.19
- Lot Location
- Bluff, Front Yard, Garden, Irregular Lot, Lawn, Landscaped, Near Park, Sprinkler System
- Days on Market
- 80
- Property Type
- Single Family Residential
- Style
- Mediterranean
- Property Sub Type
- Single Family Residence
- Stories
- Two Levels
- Neighborhood
- Capistrano Bluffs (Cs)
Property Description
SPECTACULAR UNOBSTRUCTED PANORAMIC OCEAN VIEWS from this awe-inspiring, 107' wide bluff-front location. Feels like an oceanfront or being on a cruise ship looking through towering floor to ceiling windows and abundant natural light with mesmerizing, "jaw dropping" views from both levels toward the blue pacific, golden sunsets, Catalina Island and crashing coastline south to San Clemente Pier or north toward Dana Point Harbor. The private, pie-shaped lot is 279' deep and 107' wide at the bluff top and overlooks the crashing waves below. A long, gated driveway and motor court set back from the street accommodates parking for 8 cars. Enter through a private stone courtyard into a spacious entry with soaring 2 story ceiling, and unobstructed views to the ocean. Endless possibilities for this flexible floor plan offering 3 bedrooms plus an office on the main level with 2 bathrooms. A second master suite could be created on this level if desired. Bedrooms on this level are separated by a large family room w/ fireplace and covered terrace that runs the entire width of the home to take in the views. Ascend the curved staircase to the upper level Great Room with vaulted beam ceilings, stone fireplace, remodeled kitchen with Thermador appliances and skylights, laundry room, powder room and spacious master suite with remodeled bath. A deck runs across the entire back of the home with views in all directions. Newer hardwood floors, central A/C and new interior paint. Near Pines Park!
Additional Information
- Appliances
- 6 Burner Stove, Built-In Range, Double Oven, Dishwasher, Exhaust Fan, Freezer, Disposal, Microwave, Refrigerator, Water To Refrigerator
- Pool Description
- None
- Fireplace Description
- Family Room, Gas, Great Room
- Heat
- Central, Forced Air, Natural Gas
- Cooling
- Yes
- Cooling Description
- Central Air
- View
- Bluff, Catalina, City Lights, Coastline, Harbor, Hills, Marina, Ocean, Panoramic, Pier, Water
- Exterior Construction
- Stucco, Wood Siding
- Patio
- Concrete, Covered, Deck, Patio, Terrace
- Roof
- Concrete, Tile
- Garage Spaces Total
- 2
- Sewer
- Public Sewer
- Water
- Public
- School District
- Capistrano Unified
- Interior Features
- Beamed Ceilings, Balcony, Ceiling Fan(s), Cathedral Ceiling(s), Granite Counters, High Ceilings, In-Law Floorplan, Living Room Deck Attached, Open Floorplan, Stone Counters, Recessed Lighting, Storage, Two Story Ceilings, Bedroom on Main Level, Entrance Foyer, Multiple Master Suites, Walk-In Closet(s)
- Attached Structure
- Detached
- Number Of Units Total
- 1
Listing courtesy of Listing Agent: Stephen Walsh (steve.walsh@compass.com) from Listing Office: Compass.
Listing sold by Kyle O'Kelly from O'Kelly Pacific Real Estate
Mortgage Calculator
Based on information from California Regional Multiple Listing Service, Inc. as of . This information is for your personal, non-commercial use and may not be used for any purpose other than to identify prospective properties you may be interested in purchasing. Display of MLS data is usually deemed reliable but is NOT guaranteed accurate by the MLS. Buyers are responsible for verifying the accuracy of all information and should investigate the data themselves or retain appropriate professionals. Information from sources other than the Listing Agent may have been included in the MLS data. Unless otherwise specified in writing, Broker/Agent has not and will not verify any information obtained from other sources. The Broker/Agent providing the information contained herein may or may not have been the Listing and/or Selling Agent.
