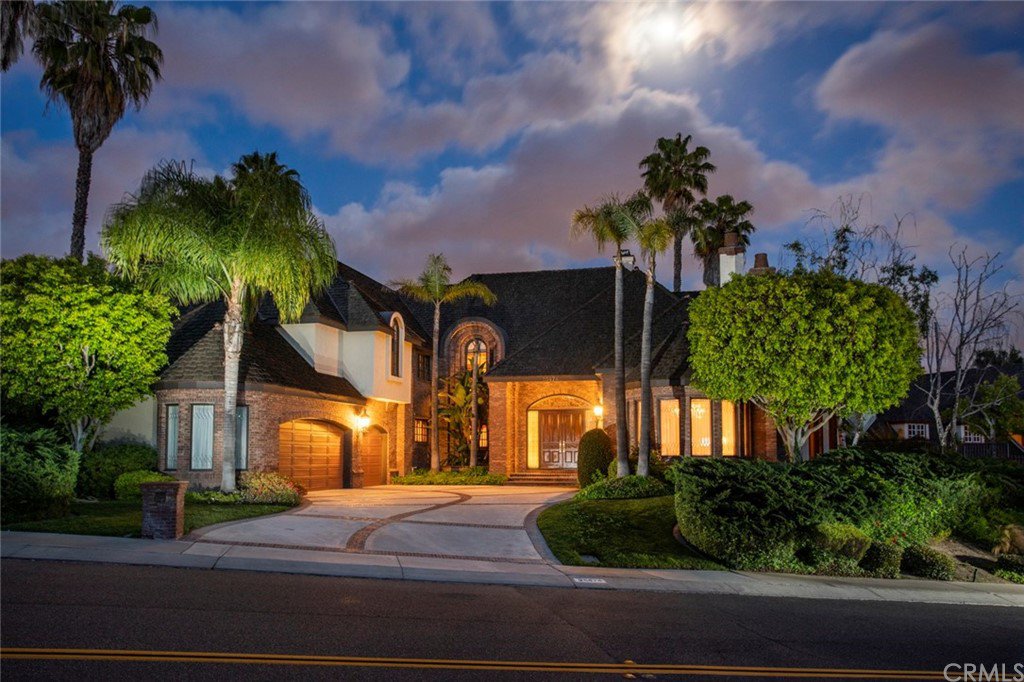25474 Nellie Gail Road, Laguna Hills, CA 92653
- $2,075,000
- 5
- BD
- 5
- BA
- 6,227
- SqFt
- Sold Price
- $2,075,000
- List Price
- $2,285,000
- Closing Date
- Nov 20, 2020
- Status
- CLOSED
- MLS#
- OC20095289
- Year Built
- 1984
- Bedrooms
- 5
- Bathrooms
- 5
- Living Sq. Ft
- 6,227
- Lot Size
- 22,050
- Acres
- 0.51
- Lot Location
- 0-1 Unit/Acre
- Days on Market
- 121
- Property Type
- Single Family Residential
- Property Sub Type
- Single Family Residence
- Stories
- Two Levels
- Neighborhood
- Nellie Gail (Ng)
Property Description
Custom Estate living, offering grand elegance and custom craftsmanship throughout. Situated in the prestigious community of Nellie Gail Ranch on over a half acre equestrian zoned lot. 6,227 sqft (5br, 4.5 ba, plus library /study) of thoughtfully designed living space offers a dramatic two-story foyer which leads to a magnificent living room with soaring ceilings, stunning tall windows, and an impressively crafted fireplace. Extraordinary handcrafted woodwork, plus distinctive ceiling designs throughout. Adjacent to the living room you’ll find a library/study which is beyond compare. Spacious kitchen with chef inspired center island offers all imaginable amenities including walk-in pantry. Kitchen opens to an oversized family room accented by unmatched woodwork and fireplace. Mater Suite includes a separate sitting area with fireplace, bath area and walk-in closet with heated flooring, jacuzzi tub, and large walk-in shower. One of the upstairs bedrooms is large enough to be a master suite with its own bath. Backyard offers pool/spa with neighboring properties terraced at different levels creating the ultimate in privacy. Other features: deep/oversized garage with built-in workbench, new high-efficiency furnace, central vac, alarm system, circulating hot water, roof replaced 2006, all kitchen appliances except double oven have been replaced in 2012. FOR VIRTUAL TOUR WWW.25474NELLIEGAILROAD.COM
Additional Information
- HOA
- 133
- Frequency
- Monthly
- Association Amenities
- Clubhouse, Sport Court, Horse Trails, Pool, Spa/Hot Tub
- Pool
- Yes
- Pool Description
- Private, Association
- Fireplace Description
- Family Room, Living Room
- Heat
- Central
- Cooling
- Yes
- Cooling Description
- Central Air
- View
- Hills, Mountain(s)
- Garage Spaces Total
- 3
- Sewer
- Public Sewer
- Water
- Public
- School District
- Saddleback Valley Unified
- Interior Features
- Cathedral Ceiling(s), Pantry, Walk-In Pantry, Walk-In Closet(s)
- Attached Structure
- Detached
- Number Of Units Total
- 1
Listing courtesy of Listing Agent: Steve Celotto (STEVE@STEVECELOTTO.COM) from Listing Office: Coldwell Banker Realty.
Listing sold by Meriam Riad from First Team Real Estate
Mortgage Calculator
Based on information from California Regional Multiple Listing Service, Inc. as of . This information is for your personal, non-commercial use and may not be used for any purpose other than to identify prospective properties you may be interested in purchasing. Display of MLS data is usually deemed reliable but is NOT guaranteed accurate by the MLS. Buyers are responsible for verifying the accuracy of all information and should investigate the data themselves or retain appropriate professionals. Information from sources other than the Listing Agent may have been included in the MLS data. Unless otherwise specified in writing, Broker/Agent has not and will not verify any information obtained from other sources. The Broker/Agent providing the information contained herein may or may not have been the Listing and/or Selling Agent.
