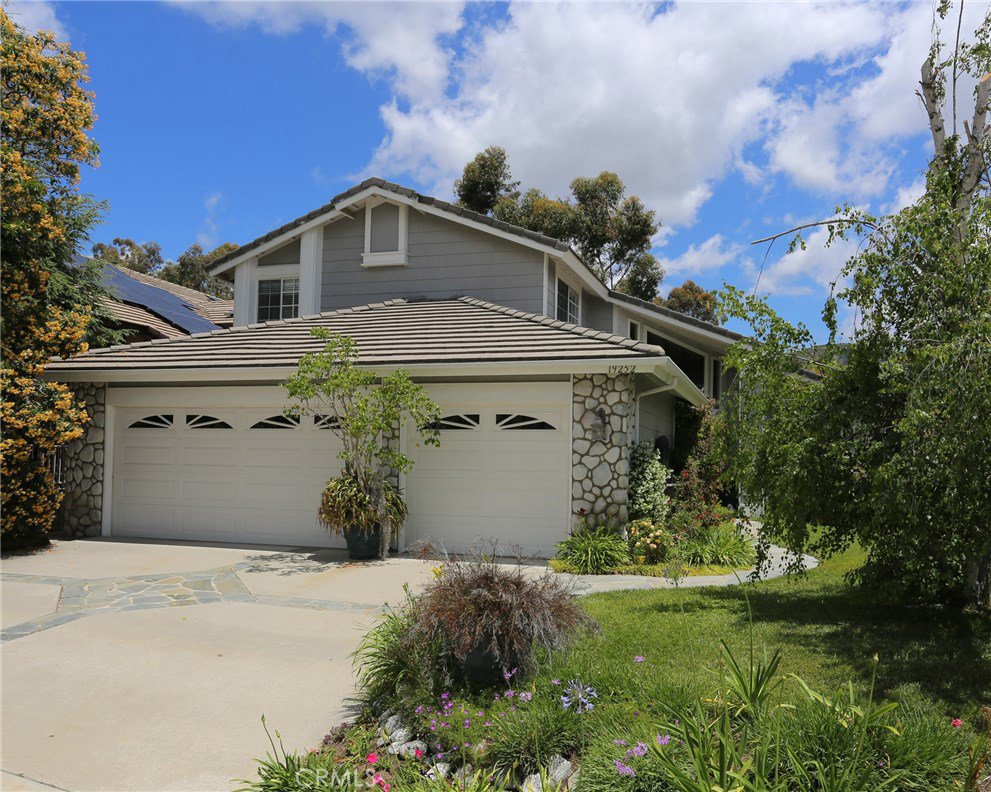19252 Sleeping Oak Drive, Lake Forest, CA 92679
- $918,000
- 4
- BD
- 3
- BA
- 2,606
- SqFt
- Sold Price
- $918,000
- List Price
- $928,800
- Closing Date
- Aug 05, 2020
- Status
- CLOSED
- MLS#
- OC20095057
- Year Built
- 1988
- Bedrooms
- 4
- Bathrooms
- 3
- Living Sq. Ft
- 2,606
- Lot Size
- 7,200
- Acres
- 0.17
- Lot Location
- Front Yard, Garden, Sprinklers In Rear, Sprinklers In Front
- Days on Market
- 37
- Property Type
- Single Family Residential
- Property Sub Type
- Single Family Residence
- Stories
- Two Levels
- Neighborhood
- Live Oak (Lo)
Property Description
VIEW, VIEW VIEW This a stunning home in a quiet neighborhood, the beautiful entrance of custom leaded glass double front doors. A grand custom staircase and wood floors to the family room and dining room that have panoramic unobstructed views of the mountains and nature. A beautiful yard with two stone patios is great for entertaining. The kitchen is completely updated with professional cabinet treatment, granite countertops, stainless steel appliances, and a deluxe refrigerator. The upstairs master suite has a custom cedar walk-in closet and en suite master bathroom with a deep bath for soaking in the amazing mountain views. The large three-car garage is a craftsman’s delight with ample cabinetry and storage. Pride of ownership shows throughout this one of a kind home. The master bedroom retreat can easily be converted to a 5th bedroom (see in Photos Builders footprint). The downstairs office can be a bedroom w/ downstairs full bath. Ceiling fans in all bedrooms and family room. Your newly remodeled clubhouse has a gym, sauna, pool, spa, a play area, lighted tennis courts, and much more… Nearby Hiking/biking trails, fabulous parks, award-winning schools and is near the 241 Toll road Virtual Tour https://www.youtube.com/watch?v=_NareoEfbn8&feature=youtu.be or ZOOM appointments available!
Additional Information
- HOA
- 144
- Frequency
- Monthly
- Association Amenities
- Pool, Spa/Hot Tub
- Appliances
- Built-In Range, Convection Oven, Dishwasher, Electric Oven, Gas Cooktop, Disposal, Gas Range, Microwave
- Pool Description
- Association
- Fireplace Description
- Family Room
- Heat
- Central
- Cooling
- Yes
- Cooling Description
- Central Air
- View
- Mountain(s), Panoramic
- Patio
- Concrete, Patio
- Garage Spaces Total
- 3
- Sewer
- Public Sewer
- Water
- Public
- School District
- Saddleback Valley Unified
- Elementary School
- Portola Hills
- Middle School
- Serrano
- High School
- El Toro
- Interior Features
- Ceiling Fan(s), Cathedral Ceiling(s), Granite Counters, Bedroom on Main Level, Walk-In Closet(s)
- Attached Structure
- Detached
- Number Of Units Total
- 1
Listing courtesy of Listing Agent: Simone Paterno (simone.starkteam@gmail.com) from Listing Office: Stark Team Real Estate.
Listing sold by Jay McCarrell from Keller Williams OCC Realty
Mortgage Calculator
Based on information from California Regional Multiple Listing Service, Inc. as of . This information is for your personal, non-commercial use and may not be used for any purpose other than to identify prospective properties you may be interested in purchasing. Display of MLS data is usually deemed reliable but is NOT guaranteed accurate by the MLS. Buyers are responsible for verifying the accuracy of all information and should investigate the data themselves or retain appropriate professionals. Information from sources other than the Listing Agent may have been included in the MLS data. Unless otherwise specified in writing, Broker/Agent has not and will not verify any information obtained from other sources. The Broker/Agent providing the information contained herein may or may not have been the Listing and/or Selling Agent.
