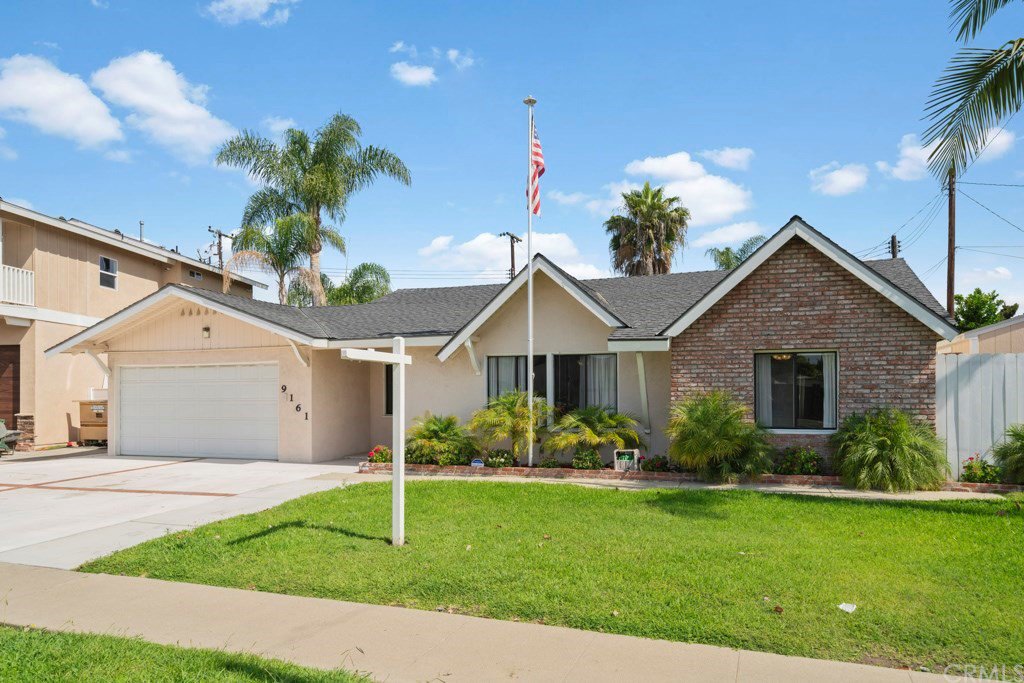9161 Mays Avenue, Garden Grove, CA 92844
- $718,000
- 3
- BD
- 2
- BA
- 1,217
- SqFt
- Sold Price
- $718,000
- List Price
- $718,000
- Closing Date
- Jun 22, 2020
- Status
- CLOSED
- MLS#
- OC20094961
- Year Built
- 1960
- Bedrooms
- 3
- Bathrooms
- 2
- Living Sq. Ft
- 1,217
- Lot Size
- 7,875
- Acres
- 0.18
- Lot Location
- Back Yard, Front Yard
- Days on Market
- 13
- Property Type
- Single Family Residential
- Style
- Traditional
- Property Sub Type
- Single Family Residence
- Stories
- One Level
- Neighborhood
- Other (Othr)
Property Description
Excellent opportunity to own a single story home situated perfectly on an interior lot. This 3 bedroom, 2 bathroom home is flooded w/natural light making for a light and bright ambiance throughout. Step into the large living room featuring Brazilian cherry hardwood flooring opening up to the galley recently remodeled kitchen perfect for entertaining. Kitchen features granite counter tops, newer custom soft close drawers & cabinets w/roll out shelves, stainless steel appliances including LG double oven & GE side by side refrigerator, LED lighting w/USB ports, ample storage space, breakfast nook area & a door to the entertainers backyard. Huge backyard is perfect for those looking for space offering a patio w/drip irrigation system, built-in natural gas Stainless Steel BBQ, automated watering system & LED landscape lighting front and back. Fruit trees including plum, Fuyu persimmon, Eureka lemon tree, 2 orange trees, 1 grapefruit tree, Boysenberry patch & pomegranate bush. Side yard has vertical garden w/succulents and herbs. Extended driveway allows for RV or boat parking. Other home features include; reverse osmosis drinking water system, newer paint, ceiling fans, light fixtures, Energy Star window A/C, newer windows, NEST temperature control & Ring doorbell. Located in Little Saigon, near 22 FWY, walking distance to Garden Park, dog park, shopping, bus lines and schools. Do not miss out on this opportunity!
Additional Information
- Appliances
- Convection Oven, Double Oven, Dishwasher, Microwave
- Pool Description
- None
- Heat
- Central
- Cooling
- Yes
- Cooling Description
- See Remarks
- View
- Neighborhood
- Exterior Construction
- Brick, Stucco
- Patio
- Patio
- Roof
- Composition
- Garage Spaces Total
- 2
- Sewer
- Public Sewer
- Water
- Public
- School District
- Garden Grove Unified
- Interior Features
- Ceiling Fan(s), Crown Molding, Granite Counters, Pantry, All Bedrooms Down, Bedroom on Main Level, Galley Kitchen, Main Level Master
- Attached Structure
- Detached
- Number Of Units Total
- 1
Listing courtesy of Listing Agent: Beth McCloskey (beth@bethmccloskey.com) from Listing Office: First Team Real Estate.
Listing sold by Ha Vu from Keller Williams Pacific Estates La Mirada
Mortgage Calculator
Based on information from California Regional Multiple Listing Service, Inc. as of . This information is for your personal, non-commercial use and may not be used for any purpose other than to identify prospective properties you may be interested in purchasing. Display of MLS data is usually deemed reliable but is NOT guaranteed accurate by the MLS. Buyers are responsible for verifying the accuracy of all information and should investigate the data themselves or retain appropriate professionals. Information from sources other than the Listing Agent may have been included in the MLS data. Unless otherwise specified in writing, Broker/Agent has not and will not verify any information obtained from other sources. The Broker/Agent providing the information contained herein may or may not have been the Listing and/or Selling Agent.
