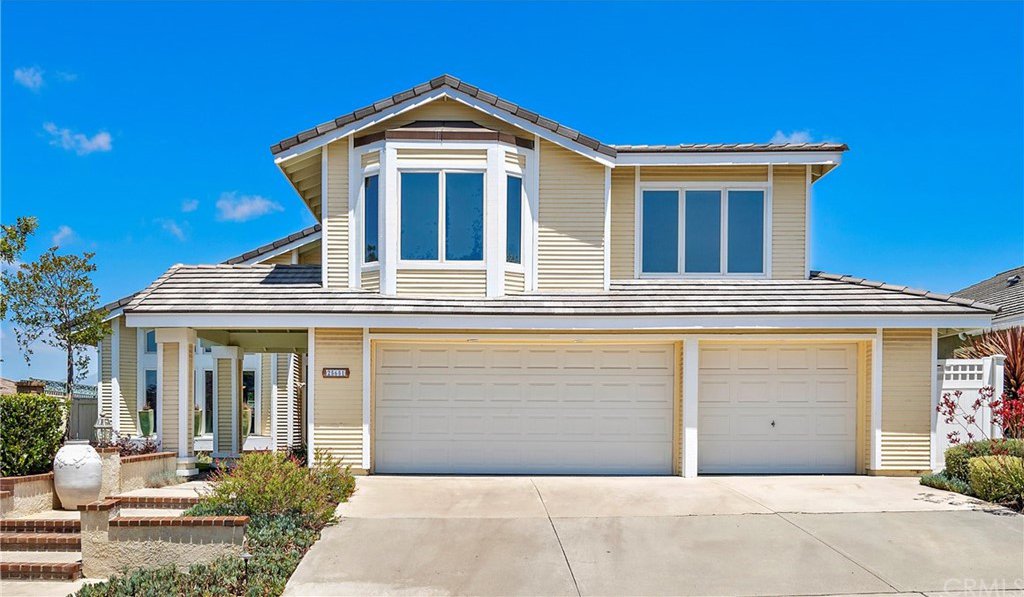25651 Weston Drive, Laguna Niguel, CA 92677
- $995,000
- 4
- BD
- 3
- BA
- 2,500
- SqFt
- Sold Price
- $995,000
- List Price
- $1,000,000
- Closing Date
- Aug 05, 2020
- Status
- CLOSED
- MLS#
- OC20093659
- Year Built
- 1984
- Bedrooms
- 4
- Bathrooms
- 3
- Living Sq. Ft
- 2,500
- Lot Size
- 6,200
- Acres
- 0.14
- Lot Location
- 0-1 Unit/Acre, Corner Lot, Front Yard, Landscaped, Level, Near Park, Yard
- Days on Market
- 57
- Property Type
- Single Family Residential
- Property Sub Type
- Single Family Residence
- Stories
- Two Levels
- Neighborhood
- Rolling Hills Fieldstone (Rhf)
Property Description
Located within the exclusive gated community of Rolling Hills, this charming home is sited on an oversized corner lot featuring an expanded and highly customized interior. Providing approx. 500sqft of added living space, the home includes 4 spacious bedrooms, hardwood floors, Anderson dual pane windows & French doors, added recessed lighting, crown molding, and a view. The roof is newer and so is the skylight which provides tons of light. The 3 car garage has an epoxy floor with lots of storage. There is a nice area for an office in addition to the 4 bedrooms. A renovated kitchen includes top-of-the line appliances, double oven, gas stove, stone counters, upgraded cabinetry, ample storage & cozy breakfast nook. Family room is large and open to the kitchen, an intimate fireplace accented by designer decor. French doors provide easy access to the outdoor covered dining patio equipped with a built-in Viking BBQ station. Enlarged master suite with an added balcony provides breathtaking views of the Saddleback Mtn & city lights. The on-suite bathroom features travertine floors, soaking tub, and a stone finished shower. Slab counters and walk-in closet complete this elegant upgraded master bath. Also expanded, are two of the three secondary bedrooms which includes: window seats with storage, and large walk-in closets. The yard is extra low maintenance, this lot provides the ultimate privacy with spectacular area vistas. Check out the virtual tour....
Additional Information
- HOA
- 192
- Frequency
- Monthly
- Association Amenities
- Sport Court, Outdoor Cooking Area, Barbecue, Picnic Area, Playground, Pool, Pets Allowed, Spa/Hot Tub, Security, Tennis Court(s), Trail(s)
- Appliances
- Built-In Range, Barbecue, Double Oven, Dishwasher, Disposal, Gas Range, Ice Maker, Microwave, Refrigerator, Self Cleaning Oven, Water Heater
- Pool Description
- Association
- Fireplace Description
- Living Room
- Heat
- Central
- Cooling
- Yes
- Cooling Description
- Central Air
- View
- City Lights, Mountain(s), Panoramic
- Garage Spaces Total
- 3
- Sewer
- Public Sewer
- Water
- Public
- School District
- Capistrano Unified
- High School
- Dana Hills
- Interior Features
- Ceiling Fan(s), Crown Molding, Cathedral Ceiling(s), Granite Counters, Open Floorplan, Pull Down Attic Stairs, Storage, Unfurnished, Wired for Sound, All Bedrooms Down, Walk-In Closet(s)
- Attached Structure
- Detached
- Number Of Units Total
- 1
Listing courtesy of Listing Agent: Tony English (tonyenglish@me.com) from Listing Office: English Realty.
Listing sold by Anthony Jimenez from Century 21 Award
Mortgage Calculator
Based on information from California Regional Multiple Listing Service, Inc. as of . This information is for your personal, non-commercial use and may not be used for any purpose other than to identify prospective properties you may be interested in purchasing. Display of MLS data is usually deemed reliable but is NOT guaranteed accurate by the MLS. Buyers are responsible for verifying the accuracy of all information and should investigate the data themselves or retain appropriate professionals. Information from sources other than the Listing Agent may have been included in the MLS data. Unless otherwise specified in writing, Broker/Agent has not and will not verify any information obtained from other sources. The Broker/Agent providing the information contained herein may or may not have been the Listing and/or Selling Agent.
