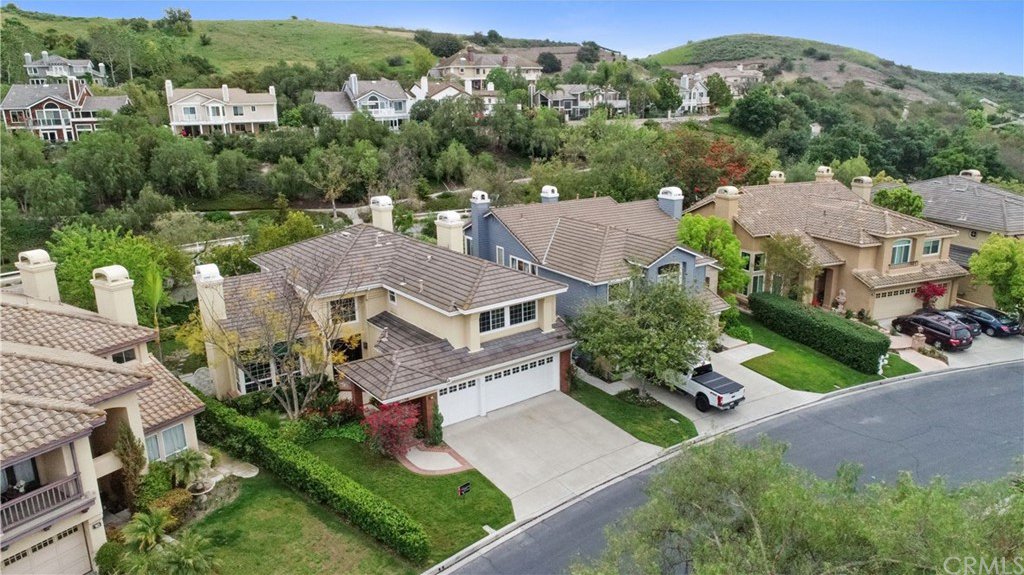12 Brentwood, Coto De Caza, CA 92679
- $1,000,000
- 4
- BD
- 3
- BA
- 3,292
- SqFt
- Sold Price
- $1,000,000
- List Price
- $1,049,000
- Closing Date
- Jul 24, 2020
- Status
- CLOSED
- MLS#
- OC20093059
- Year Built
- 1994
- Bedrooms
- 4
- Bathrooms
- 3
- Living Sq. Ft
- 3,292
- Lot Size
- 6,600
- Acres
- 0.15
- Lot Location
- Front Yard, Garden, Sprinklers In Rear, Sprinklers In Front, Lawn, Landscaped, Level, Near Park, Street Level, Yard
- Days on Market
- 41
- Property Type
- Single Family Residential
- Style
- Craftsman
- Property Sub Type
- Single Family Residence
- Stories
- Two Levels
- Neighborhood
- Hillsboro (Hb)
Property Description
Location! Location! Location! * https://my.matterport.com/show/?m=dSG1FnRhgpP&brand=0 * Nestled in the Guard Gated Community of Coto de Caza, this Hillsboro beauty is Move In Ready! The Elegant Interior offers an Open Floor Plan, Vaulted ceilings, 4 Bed (w/ 1 Bed & Bath downstairs), 3 Bath, 3292 Sq. Ft, 3 Car Garage & 6,600 Sq. Ft Lot. Enter through the Custom Wrought Iron Double Door Entry. Inside Soak in the Natural Light from the Wall to Wall Designer Windows & the Majesty of the Grand Stair Case & Chandelier. The 1st floor offers a Formal Living Rm w/Fireplace, Formal Dining w/Chandelier & French Door Access to Garden, Family Rm w/ Fireplace, Indoor French Doors & Built In Bar, Gourmet Kitchen w/ Bay Window, Mahogany Cabinets, Granite counters, Island, Stainless Steel Appliances, & Breakfast Nook w/French Door Access to Garden. Upstairs there's a Loft, Master Suite & Bath w/ Vaulted Ceilings, Fireplace, Walk in closet, Dual Sinks, Tile Designed Shower & Soak In Tub. There are 3 Additional Spacious Beds. Additional interior upgrades include; Hardwood & Travertine floors, New Paint, Ceiling Fans, French & Panel doors w/ Custom Molding, Crown Molding, Upgraded Base Boards, Custom Fireplace Mantles, Mirrored Closet Doors & more. Outside, entertain in the Park Like Garden w/ BBQ Area + enjoy amenities that include, parks, walking trails, hiking & nearby Coto de Caza Golf & Raquet Club & more.
Additional Information
- HOA
- 226
- Frequency
- Monthly
- Association Amenities
- Sport Court, Golf Course, Horse Trails, Outdoor Cooking Area, Barbecue, Picnic Area, Playground, Racquetball, Guard, Security, Trail(s)
- Appliances
- Built-In Range, Double Oven, Dishwasher, Disposal, Gas Oven, Microwave, Range Hood, Water Heater
- Pool Description
- None
- Fireplace Description
- Family Room, Living Room, Master Bedroom
- Heat
- Central
- Cooling
- Yes
- Cooling Description
- Central Air
- View
- None
- Exterior Construction
- Drywall, Concrete, Stucco
- Patio
- Concrete
- Roof
- Tile
- Garage Spaces Total
- 3
- Sewer
- Public Sewer
- Water
- Public
- School District
- Capistrano Unified
- Elementary School
- Tijeras
- Middle School
- Las Flores
- High School
- Tesoro
- Interior Features
- Built-in Features, Ceiling Fan(s), Crown Molding, Granite Counters, High Ceilings, Open Floorplan, Pantry, Stone Counters, Sunken Living Room, Bedroom on Main Level, French Door(s)/Atrium Door(s), Loft, Walk-In Pantry, Walk-In Closet(s)
- Attached Structure
- Detached
- Number Of Units Total
- 1
Listing courtesy of Listing Agent: Yanet Pineda DeOrozco (marcogroupkw@gmail.com) from Listing Office: Keller Williams Costa Mesa.
Listing sold by Erik Westrum from Bullock Russell RE Services
Mortgage Calculator
Based on information from California Regional Multiple Listing Service, Inc. as of . This information is for your personal, non-commercial use and may not be used for any purpose other than to identify prospective properties you may be interested in purchasing. Display of MLS data is usually deemed reliable but is NOT guaranteed accurate by the MLS. Buyers are responsible for verifying the accuracy of all information and should investigate the data themselves or retain appropriate professionals. Information from sources other than the Listing Agent may have been included in the MLS data. Unless otherwise specified in writing, Broker/Agent has not and will not verify any information obtained from other sources. The Broker/Agent providing the information contained herein may or may not have been the Listing and/or Selling Agent.
