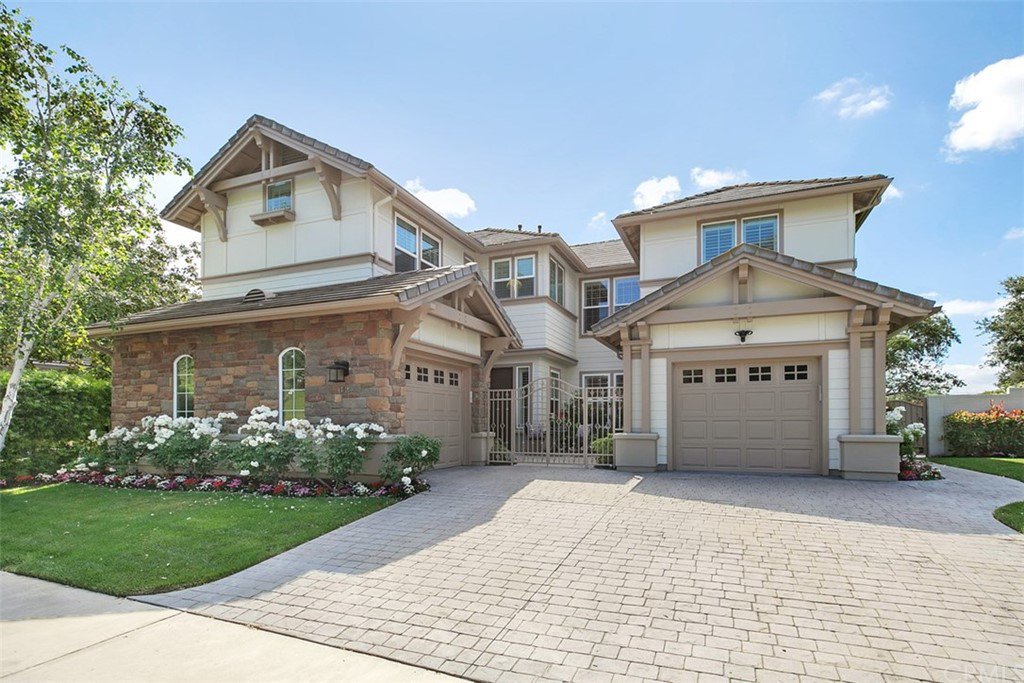62 Vela Court, Coto De Caza, CA 92679
- $1,400,000
- 5
- BD
- 4
- BA
- 3,829
- SqFt
- Sold Price
- $1,400,000
- List Price
- $1,399,000
- Closing Date
- Jun 19, 2020
- Status
- CLOSED
- MLS#
- OC20092887
- Year Built
- 2000
- Bedrooms
- 5
- Bathrooms
- 4
- Living Sq. Ft
- 3,829
- Lot Size
- 9,379
- Acres
- 0.22
- Lot Location
- Corner Lot
- Days on Market
- 4
- Property Type
- Single Family Residential
- Style
- Traditional
- Property Sub Type
- Single Family Residence
- Stories
- Two Levels
- Neighborhood
- Crooked Oak (Crok)
Property Description
Welcome to 62 Vela Court. A beautiful iron gated entry leads you to the front door of this stunning home, which has a prime corner lot location on a single-loaded street. The designer influenced kitchen features custom cabinets, updated counter tops, a large island, stainless steel appliances and wine fridge. Upgrades include crown molding, new windows and french doors, hardwood flooring, plantation shutters, whole house fan, new hvac unit, nest thermostats, tankless water heater and whole house water purifier. The home's open concept floor plan is an entertainers delight. The downstairs bedroom and full bath completes the lower level. Expansive upstairs Master Suite boasts an executive walk in closet, office area and a Spa-like Master Bath with separate his & hers sinks. 3 additional bedrooms, 2 additional full baths, a bonus room and laundry room complete the upper level. The Backyard is private oasis that features a Resort-like Pool & Spa with a large grass area and beautiful lush landscaping, plus 3 car garage. No mello roos = low tax rate!
Additional Information
- HOA
- 225
- Frequency
- Monthly
- Association Amenities
- Playground, Pool, Spa/Hot Tub
- Appliances
- Barbecue, Double Oven, Dishwasher, Gas Range, Microwave, Refrigerator, Tankless Water Heater, Water Purifier
- Pool
- Yes
- Pool Description
- Heated, In Ground, Private, Association
- Fireplace Description
- Family Room
- Heat
- Central, Forced Air
- Cooling
- Yes
- Cooling Description
- Central Air, Attic Fan
- View
- Trees/Woods
- Exterior Construction
- Drywall, Stone, Stucco, Wood Siding
- Patio
- Open, Patio
- Roof
- Concrete, Tile
- Garage Spaces Total
- 3
- Sewer
- Public Sewer
- Water
- Public
- School District
- Capistrano Unified
- Elementary School
- Wagon Wheel
- Middle School
- Las Flores
- High School
- Tesoro
- Interior Features
- Ceiling Fan(s), Crown Molding, Granite Counters, Open Floorplan, Pantry, Recessed Lighting, Bedroom on Main Level, Jack and Jill Bath, Walk-In Pantry, Walk-In Closet(s)
- Attached Structure
- Detached
- Number Of Units Total
- 1
Listing courtesy of Listing Agent: Cristina Cappelli (cristina@bullockrussell.com) from Listing Office: Bullock Russell RE Services.
Listing sold by Ryan Argue from Plan A Real Estate
Mortgage Calculator
Based on information from California Regional Multiple Listing Service, Inc. as of . This information is for your personal, non-commercial use and may not be used for any purpose other than to identify prospective properties you may be interested in purchasing. Display of MLS data is usually deemed reliable but is NOT guaranteed accurate by the MLS. Buyers are responsible for verifying the accuracy of all information and should investigate the data themselves or retain appropriate professionals. Information from sources other than the Listing Agent may have been included in the MLS data. Unless otherwise specified in writing, Broker/Agent has not and will not verify any information obtained from other sources. The Broker/Agent providing the information contained herein may or may not have been the Listing and/or Selling Agent.
