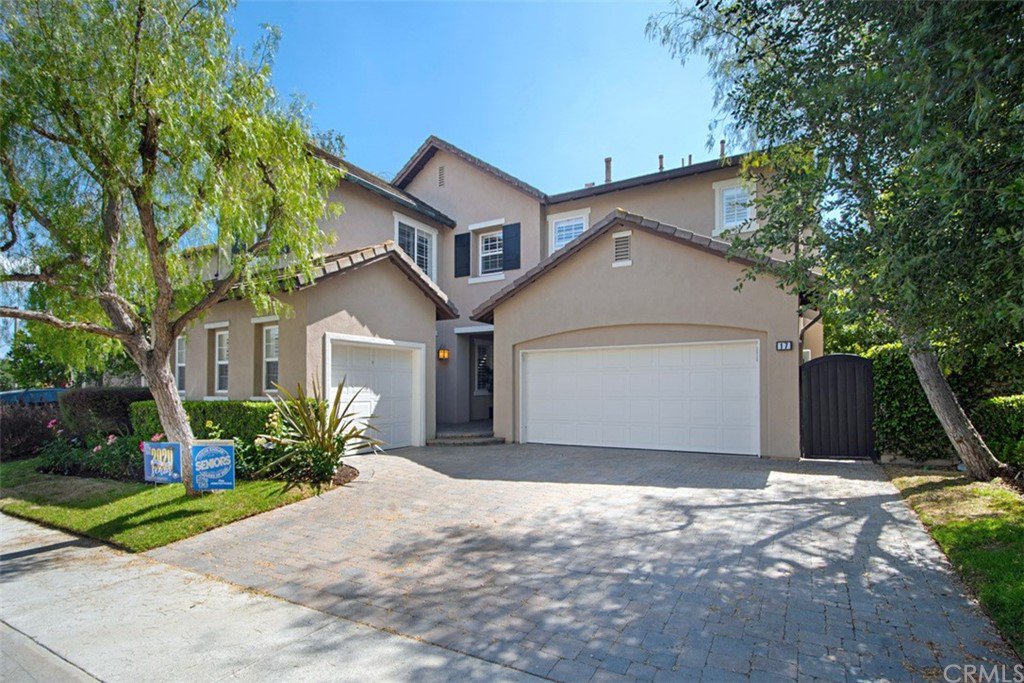17 Lyra Way, Coto De Caza, CA 92679
- $1,245,000
- 5
- BD
- 4
- BA
- 3,268
- SqFt
- Sold Price
- $1,245,000
- List Price
- $1,269,000
- Closing Date
- Jul 27, 2020
- Status
- CLOSED
- MLS#
- OC20091948
- Year Built
- 1998
- Bedrooms
- 5
- Bathrooms
- 4
- Living Sq. Ft
- 3,268
- Lot Size
- 6,573
- Acres
- 0.15
- Lot Location
- Sprinklers In Rear, Sprinklers In Front, Lawn, Landscaped, Sprinklers On Side, Yard
- Days on Market
- 37
- Property Type
- Single Family Residential
- Property Sub Type
- Single Family Residence
- Stories
- Two Levels
- Neighborhood
- Courante (Cour)
Property Description
Beautiful Courante family home with designer upgrades for optimal family living and entertainment! This 5 BR, 4 BA home features Porcelain tile floors, decorator paint, natural custom oak stairs, an updated staircase, custom trim & moldings with an open floor plan. The Gourmet Kitchen includes upgraded stainless appliances with cabinetry throughout. There is an entertainer’s area with wine fridge and adjacent is the family room with a beautiful fireplace. There are custom shutters throughout this home with private wilderness views from the kitchen, family room and living areas. All bathrooms in this home are upgraded with custom showers and sinks and each bedroom has custom closet-built ins. The main level bedroom has French doors and can serve as an office, hobby area or guest room with a beautifully designed guest bath. On the second level there are four full bedrooms and conveniently located is the laundry room on the second level with a barn door entrance. Beautiful west facing views with private oak tree and horse trail views can be seen from the Master Suite. The Spa-Like Master Bath has designer stone, a free-standing tub, shower with incredible hardware and hidden shampoo shelving! The backyard is an entertainer’s yard with a fire pit, an area for TV and BBQ Bar with saltwater pool and spa with wilderness views! Included are Solar Owned Panels, new PEX piping, finished garage floors, hobby area, workout room and more! This home is a MUST SEE and will not disappoint!
Additional Information
- HOA
- 235
- Frequency
- Monthly
- Association Amenities
- Controlled Access, Sport Court, Horse Trails, Picnic Area, Playground, Guard, Security, Trail(s)
- Appliances
- Built-In Range, Barbecue, Convection Oven, Double Oven, Dishwasher, ENERGY STAR Qualified Appliances, Electric Range, Disposal, Gas Oven, Gas Range, Hot Water Circulator, Microwave, Refrigerator, Self Cleaning Oven, Vented Exhaust Fan, Water To Refrigerator, Water Purifier
- Pool
- Yes
- Pool Description
- Filtered, Gas Heat, Heated, In Ground, Private, Solar Heat, Salt Water
- Fireplace Description
- Bonus Room, Bath, Dining Room, Electric, Family Room, Fire Pit, Gas, Kitchen, Living Room, Masonry, Master Bedroom, Outside
- Heat
- Baseboard, Forced Air, Fireplace(s), Solar
- Cooling
- Yes
- Cooling Description
- Central Air, Dual, Electric, ENERGY STAR Qualified Equipment, Gas, Whole House Fan, Attic Fan
- View
- Park/Greenbelt, Creek/Stream, Trees/Woods
- Exterior Construction
- Stucco
- Roof
- Concrete, Tile
- Garage Spaces Total
- 3
- Sewer
- Public Sewer
- Water
- Public
- School District
- Capistrano Unified
- Elementary School
- Wagon Wheel
- Middle School
- Las Flores
- High School
- Tesoro
- Interior Features
- Built-in Features, Ceiling Fan(s), Crown Molding, Dry Bar, Granite Counters, Open Floorplan, Recessed Lighting, Storage, Track Lighting, Bar, Attic, Bedroom on Main Level, Jack and Jill Bath, Loft, Walk-In Closet(s)
- Attached Structure
- Detached
- Number Of Units Total
- 1
Listing courtesy of Listing Agent: Nora Gallogly (Nora@NoraGallogly.com) from Listing Office: Keller Williams Realty.
Listing sold by Melissa Morris from McMonigle Group Corp
Mortgage Calculator
Based on information from California Regional Multiple Listing Service, Inc. as of . This information is for your personal, non-commercial use and may not be used for any purpose other than to identify prospective properties you may be interested in purchasing. Display of MLS data is usually deemed reliable but is NOT guaranteed accurate by the MLS. Buyers are responsible for verifying the accuracy of all information and should investigate the data themselves or retain appropriate professionals. Information from sources other than the Listing Agent may have been included in the MLS data. Unless otherwise specified in writing, Broker/Agent has not and will not verify any information obtained from other sources. The Broker/Agent providing the information contained herein may or may not have been the Listing and/or Selling Agent.
