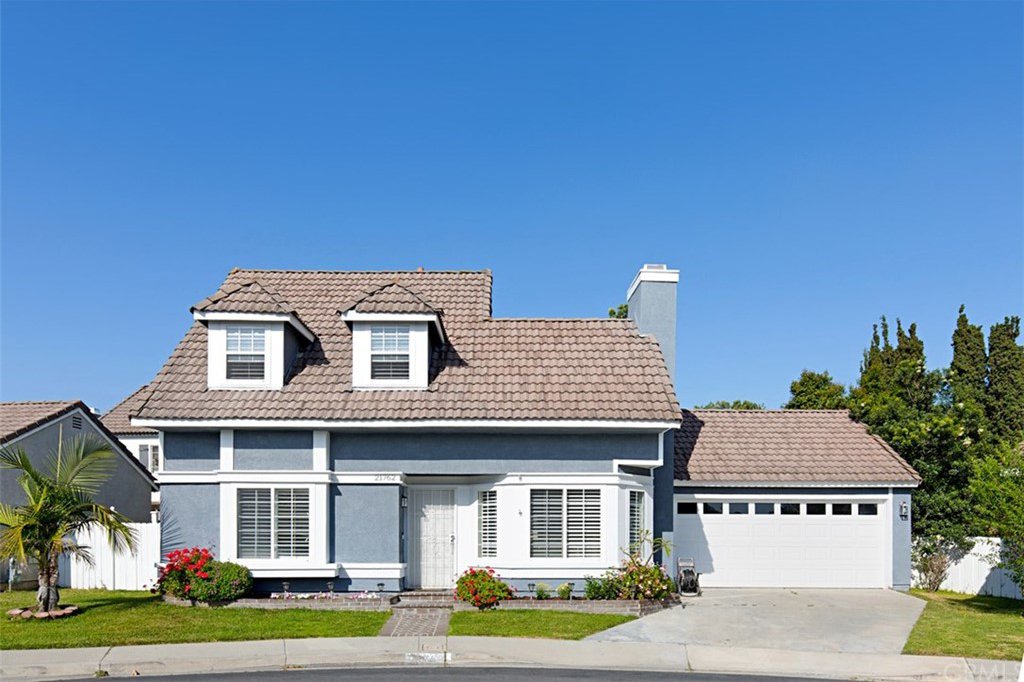21762 Paxton, Mission Viejo, CA 92692
- $649,900
- 3
- BD
- 2
- BA
- 1,191
- SqFt
- Sold Price
- $649,900
- List Price
- $649,900
- Closing Date
- Jul 24, 2020
- Status
- CLOSED
- MLS#
- OC20091022
- Year Built
- 1987
- Bedrooms
- 3
- Bathrooms
- 2
- Living Sq. Ft
- 1,191
- Lot Size
- 3,300
- Acres
- 0.08
- Lot Location
- Front Yard, Sprinkler System, Yard, Zero Lot Line
- Days on Market
- 4
- Property Type
- Single Family Residential
- Style
- Cape Cod
- Property Sub Type
- Single Family Residence
- Stories
- Two Levels
- Neighborhood
- California Colony (Cc)
Property Description
Welcome Home! Immaculate upgraded California Colony home located in a great Interior location. From the moment you walk into this home you will be amazed at the open, spacious floor plan with beautiful upgraded luxury vinyl flooring throughout. This home has lots of natural lighting and offers vaulted ceilings with recessed lighting. There is a decorative gas burning fireplace in the family room, perfect for those cold winter nights. The kitchen has been remodeled with white cabinets and offers soft closing drawers along with pot/pan drawers, quartz counter tops with subway tiled back splash and stainless steel appliances. French doors off the kitchen and dining room open to your own private backyard space and attached 2 car garage. This home has a full bedroom and bathroom downstairs, perfect for quests. The downstairs bathroom was tastefully upgraded with beautiful fixtures and an added tiled shower. Upstairs offers two large bedrooms with lots of natural light and also offers upgraded luxury vinyl flooring. The upstairs remodeled bathroom is light and bright and has an upgraded over sized tiled tub/shower as well. Award winning Saddleback schools. Low property tax rate, low HOA dues and the endless amenities and free summer concerts at Lake Mission Viejo. Walking distance to lake, schools, parks, shops and restaurants. All this in one of the safest cities in Orange County. This home is truly a pleasure to show. You will not be disappointed. Turnkey
Additional Information
- HOA
- 70
- Frequency
- Monthly
- Second HOA
- $119
- Association Amenities
- Other, Pet Restrictions
- Appliances
- Dishwasher, Free-Standing Range, Disposal, Gas Range, Microwave, Vented Exhaust Fan, Water Heater
- Pool Description
- None
- Fireplace Description
- Decorative, Family Room, Gas Starter
- Heat
- Central, Fireplace(s)
- Cooling
- Yes
- Cooling Description
- Central Air
- View
- None
- Exterior Construction
- Plaster
- Patio
- Concrete
- Roof
- Spanish Tile
- Garage Spaces Total
- 2
- Sewer
- Sewer On Bond
- Water
- Public
- School District
- Saddleback Valley Unified
- Elementary School
- Del Lago
- Middle School
- Los Aliso
- High School
- Trabuco Hills
- Interior Features
- Cathedral Ceiling(s), Open Floorplan, Bedroom on Main Level
- Attached Structure
- Detached
- Number Of Units Total
- 1
Listing courtesy of Listing Agent: Denise Mellor (denisemellor1@cox.net) from Listing Office: First Team Real Estate.
Listing sold by Robert de Malignon from Richmond Realty
Mortgage Calculator
Based on information from California Regional Multiple Listing Service, Inc. as of . This information is for your personal, non-commercial use and may not be used for any purpose other than to identify prospective properties you may be interested in purchasing. Display of MLS data is usually deemed reliable but is NOT guaranteed accurate by the MLS. Buyers are responsible for verifying the accuracy of all information and should investigate the data themselves or retain appropriate professionals. Information from sources other than the Listing Agent may have been included in the MLS data. Unless otherwise specified in writing, Broker/Agent has not and will not verify any information obtained from other sources. The Broker/Agent providing the information contained herein may or may not have been the Listing and/or Selling Agent.
