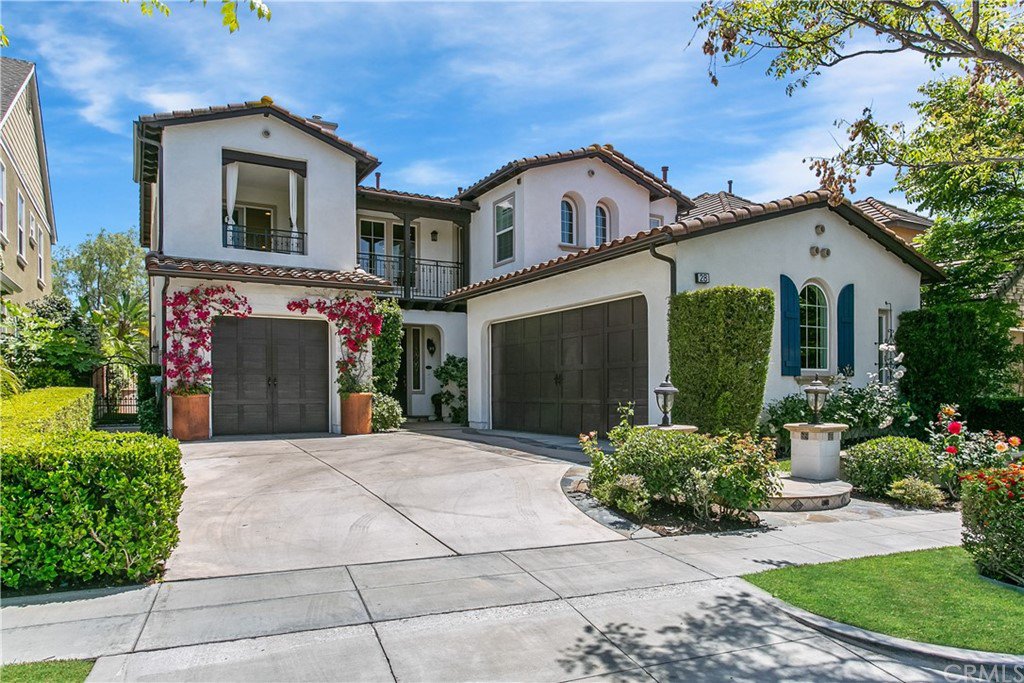28 Falabella Drive, Ladera Ranch, CA 92694
- $1,220,000
- 4
- BD
- 5
- BA
- 3,200
- SqFt
- Sold Price
- $1,220,000
- List Price
- $1,224,999
- Closing Date
- Jul 24, 2020
- Status
- CLOSED
- MLS#
- OC20090684
- Year Built
- 2003
- Bedrooms
- 4
- Bathrooms
- 5
- Living Sq. Ft
- 3,200
- Lot Size
- 5,654
- Acres
- 0.13
- Lot Location
- Back Yard, Front Yard, Landscaped, Sprinkler System
- Days on Market
- 23
- Property Type
- Single Family Residential
- Style
- Spanish
- Property Sub Type
- Single Family Residence
- Stories
- Two Levels
- Neighborhood
- Lexington (Lex)
Property Description
Beautiful, Energy Efficient, and a View! You’ll love this gorgeous home featuring 4 bedrooms, 4.5 baths, wood floors, upgrades galore, PLUS an amazing private back yard with a view! Elegance prevails in this beautiful home, featuring a spacious gourmet kitchen with upgraded cabinetry, stone & marble backsplash, granite counters, stainless steel appliances, wine fridge, warming drawer, a full walk in pantry, and huge center island. The floor plan is ideal with a large family room open to the kitchen, a spacious formal dining room with built ins, a stunning living room featuring a stacked stone wall & fireplace, one bedroom and bath downstairs open to the back yard, plus a separate powder room for guests. The spacious master suite is complete with a full sized retreat, fireplace, two balconies, his & her closets with custom built-ins, a jetted tub and walk in shower, a vanity & more. Each bedroom has a private bath and one features a private balcony. The laundry room is conveniently located upstairs, solar panels, whole house re-pipe, attic fan, and plenty of extra storage. You’ll love relaxing in the private and spacious back yard, elegantly appointed with an outdoor spa, fireplace & outdoor kitchen and best of all the privacy of no rear neighbors and a tranquil view! Ideally located in the heart of Ladera Ranch, close to schools, pools, playgrounds and more! Don’t Miss this one! It won’t last long!
Additional Information
- HOA
- 215
- Frequency
- Monthly
- Association Amenities
- Clubhouse, Sport Court, Outdoor Cooking Area, Barbecue, Picnic Area, Playground, Pool, Pet Restrictions, Spa/Hot Tub, Security, Trail(s)
- Appliances
- Built-In Range, Barbecue, Dishwasher, Electric Oven, Disposal, Gas Water Heater, Microwave, Refrigerator, Water Softener
- Pool Description
- Community, Association
- Fireplace Description
- Family Room, Living Room, Master Bedroom, Outside
- Heat
- Forced Air
- Cooling
- Yes
- Cooling Description
- Central Air
- View
- Park/Greenbelt, Hills, Panoramic, Trees/Woods
- Roof
- Spanish Tile
- Garage Spaces Total
- 3
- Sewer
- Public Sewer
- Water
- Public
- School District
- Capistrano Unified
- Middle School
- Ladera Ranch
- High School
- San Juan Hills
- Interior Features
- Built-in Features, Balcony, Ceiling Fan(s), Crown Molding, Granite Counters, High Ceilings, Pantry, Recessed Lighting, Bedroom on Main Level, Walk-In Pantry, Walk-In Closet(s)
- Attached Structure
- Detached
- Number Of Units Total
- 1
Listing courtesy of Listing Agent: CaLee McManus (caleemcmanus@gmail.com) from Listing Office: Ladera Realty.
Listing sold by Uma Perricone from RE/MAX Select One
Mortgage Calculator
Based on information from California Regional Multiple Listing Service, Inc. as of . This information is for your personal, non-commercial use and may not be used for any purpose other than to identify prospective properties you may be interested in purchasing. Display of MLS data is usually deemed reliable but is NOT guaranteed accurate by the MLS. Buyers are responsible for verifying the accuracy of all information and should investigate the data themselves or retain appropriate professionals. Information from sources other than the Listing Agent may have been included in the MLS data. Unless otherwise specified in writing, Broker/Agent has not and will not verify any information obtained from other sources. The Broker/Agent providing the information contained herein may or may not have been the Listing and/or Selling Agent.
