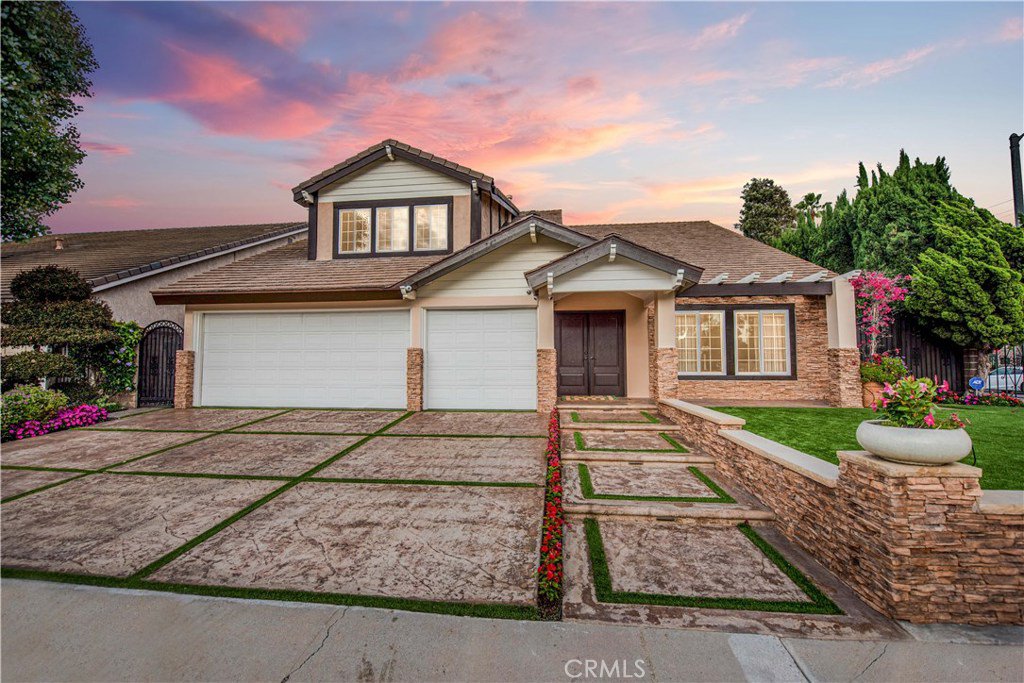2702 Starbird Drive, Costa Mesa, CA 92626
- $1,300,000
- 5
- BD
- 3
- BA
- 3,005
- SqFt
- Sold Price
- $1,300,000
- List Price
- $1,325,000
- Closing Date
- Aug 14, 2020
- Status
- CLOSED
- MLS#
- OC20090313
- Year Built
- 1975
- Bedrooms
- 5
- Bathrooms
- 3
- Living Sq. Ft
- 3,005
- Lot Size
- 5,890
- Acres
- 0.14
- Lot Location
- Back Yard, Cul-De-Sac, Front Yard, Lawn, Yard
- Days on Market
- 0
- Property Type
- Single Family Residential
- Style
- Traditional
- Property Sub Type
- Single Family Residence
- Stories
- Two Levels
- Neighborhood
- Upper Birds
Property Description
Stunning culdesac home in the prestigious Upper Birds neighborhood of Mesa Verde! You immediately notice the beauty the curb appeal exudes with its custom hardscape, stacked stone exterior, and enclosed turf-adorned front lawn. The interior begins with the formal living with vaulted ceilings open to the formal dining room both perfect for special occasions and gatherings. Past those is the family room open to the completely remodeled kitchen. The kitchen has beautiful granite counter tops, custom cabinetry, and stainless steel appliances. Also on the main level is a downstairs bedroom with an adjacent 3/4 bathroom. Upstairs, you will find a loft area perfect for a work station as well as 4 spacious bedrooms. The master bedroom is gorgeous & accented with a custom coffered ceiling. The master bathroom features an upgraded walk-in-shower and dual vanity sink. There is also a second master style bedroom next to the master with not one but TWO walk-in-closets! The entertainer's backyard is a meticulous and breathtaking paradise! The centerpiece is an exotic custom Kayu succulent wall with its own irrigation. It also boasts an outdoor fireplace and artificial turf with string lights hanging above it all. Other features include: Hardwood flooring, LED lighting, Central Air, water softener, Nest thermostat, Upgrade vanities and more! Directly across the street from the popular Costa Mesa Country Club and adjacent to the family friendly Tanager Park!
Additional Information
- Appliances
- Dishwasher, Electric Oven, Gas Range, Gas Water Heater, Water Heater
- Pool Description
- None
- Fireplace Description
- Family Room
- Heat
- Central
- Cooling
- Yes
- Cooling Description
- Central Air
- View
- Golf Course
- Roof
- Tile
- Garage Spaces Total
- 3
- Sewer
- Sewer Tap Paid
- Water
- Public
- School District
- Newport Mesa Unified
- Interior Features
- Ceiling Fan(s), Cathedral Ceiling(s), Granite Counters, High Ceilings, Recessed Lighting, Bedroom on Main Level, Walk-In Closet(s)
- Attached Structure
- Detached
- Number Of Units Total
- 1
Listing courtesy of Listing Agent: Matthew Kanoudi (mattkanoudi@gmail.com) from Listing Office: The L3.
Listing sold by Lindsey Mewbourn from Coldwell Banker Assoc.Brks-CL
Mortgage Calculator
Based on information from California Regional Multiple Listing Service, Inc. as of . This information is for your personal, non-commercial use and may not be used for any purpose other than to identify prospective properties you may be interested in purchasing. Display of MLS data is usually deemed reliable but is NOT guaranteed accurate by the MLS. Buyers are responsible for verifying the accuracy of all information and should investigate the data themselves or retain appropriate professionals. Information from sources other than the Listing Agent may have been included in the MLS data. Unless otherwise specified in writing, Broker/Agent has not and will not verify any information obtained from other sources. The Broker/Agent providing the information contained herein may or may not have been the Listing and/or Selling Agent.
