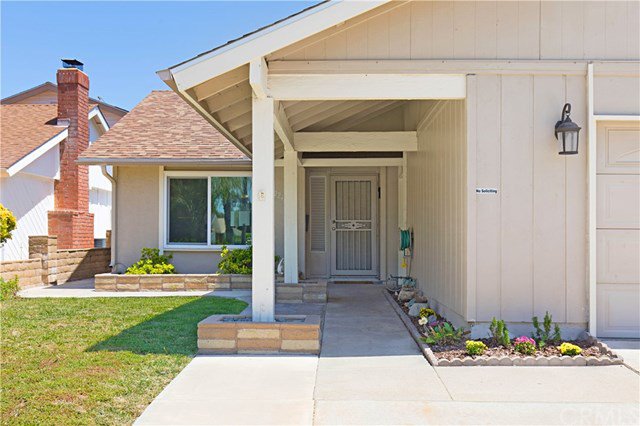22412 Torino, Laguna Hills, CA 92653
- $681,500
- 3
- BD
- 2
- BA
- 1,120
- SqFt
- Sold Price
- $681,500
- List Price
- $675,000
- Closing Date
- Sep 09, 2020
- Status
- CLOSED
- MLS#
- OC20088851
- Year Built
- 1971
- Bedrooms
- 3
- Bathrooms
- 2
- Living Sq. Ft
- 1,120
- Lot Size
- 5,000
- Acres
- 0.11
- Lot Location
- 0-1 Unit/Acre, Back Yard, Cul-De-Sac, Front Yard, Garden, Level, Near Park, Yard
- Days on Market
- 61
- Property Type
- Single Family Residential
- Property Sub Type
- Single Family Residence
- Stories
- One Level
- Neighborhood
- Laguna Terrace (Lt)
Property Description
A true single-family,SINGLE LEVEL DETACHED home that is tastefully UPGRADED Perfectly located on a private double CUL-DE-SAC street? With a nice sized easy maintenance back yard, shaded by a NEWER EXTRA LARGE PATIO COVER, and fruit trees, including a grapevine, and raised vegetable garden? All this in a fabulous neighborhood with a park and tennis courts around the corner? With NO HOA fees?    Yes! It’s true! This 3 bedroom, 2 bathroom home is conveniently CLOSE TO IRVINE Spectrum and Laguna Beach with time-saving freeway access to all of South Orange County.  Located west of the 5 freeway. Some upgraded features include NEWER ROOF which will be great for years to come. On point, neutral-colored HARD SURFACE FLOORING throughout the home, Big windows, with TRIPLE PANE glass, the NEWER KITCHEN has hard surface countertops, newer cabinets with soft close drawers. All UPDATED BATHROOMS feature travertine showers and floors, The master bath has new glass shower doors. WHOLE HOUSE FAN. Relax in the backyard complete with assorted fruit trees. Tinker at the built-in workbench in the 2 car garage, with a huge storage area above with pull-down access stairs. There is plenty of space to enjoy. This offering is a wonderful opportunity!  Look for our virtual open house and video walk through attached.
Additional Information
- Appliances
- Dishwasher, Electric Range, Microwave
- Pool Description
- None
- Heat
- Central, Forced Air
- Cooling
- Yes
- Cooling Description
- Whole House Fan
- View
- Neighborhood
- Exterior Construction
- Stucco
- Patio
- Concrete, Covered, Open, Patio
- Roof
- Composition
- Garage Spaces Total
- 2
- Sewer
- Public Sewer
- Water
- Public
- School District
- Saddleback Valley Unified
- Interior Features
- Block Walls, Ceiling Fan(s), Granite Counters, Pull Down Attic Stairs, Recessed Lighting, Storage, All Bedrooms Down, Bedroom on Main Level, Main Level Master
- Attached Structure
- Detached
- Number Of Units Total
- 1
Listing courtesy of Listing Agent: Sherry Wild (wildproperties@yahoo.com) from Listing Office: Coldwell Banker Realty.
Listing sold by Cari Luongo from First Team Real Estate
Mortgage Calculator
Based on information from California Regional Multiple Listing Service, Inc. as of . This information is for your personal, non-commercial use and may not be used for any purpose other than to identify prospective properties you may be interested in purchasing. Display of MLS data is usually deemed reliable but is NOT guaranteed accurate by the MLS. Buyers are responsible for verifying the accuracy of all information and should investigate the data themselves or retain appropriate professionals. Information from sources other than the Listing Agent may have been included in the MLS data. Unless otherwise specified in writing, Broker/Agent has not and will not verify any information obtained from other sources. The Broker/Agent providing the information contained herein may or may not have been the Listing and/or Selling Agent.
