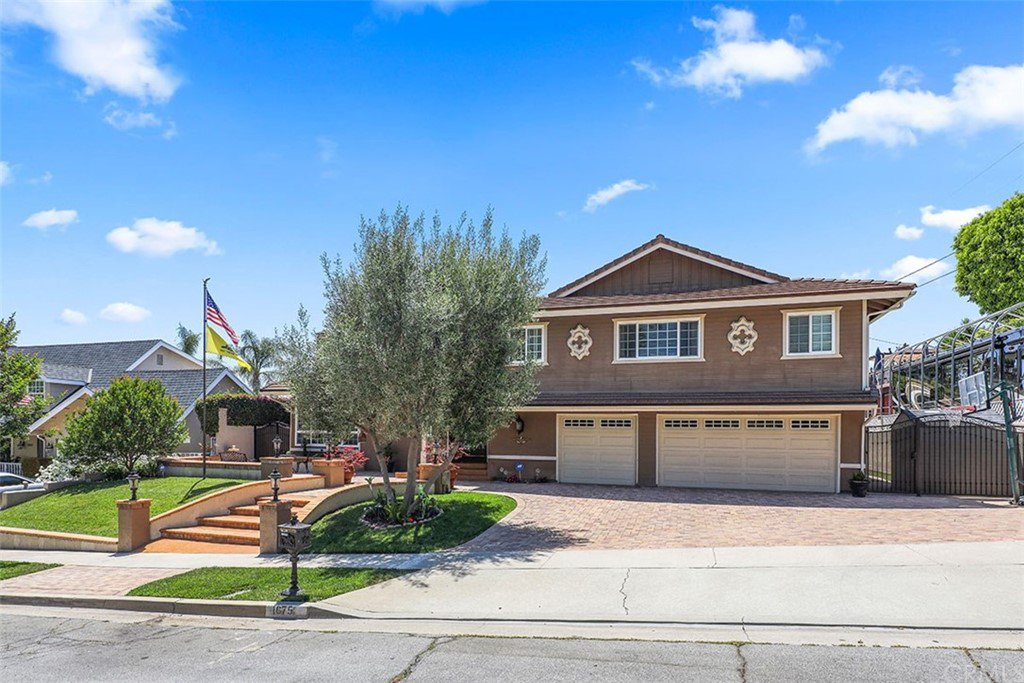1675 Sandalwood Drive, Brea, CA 92821
- $959,000
- 4
- BD
- 4
- BA
- 2,860
- SqFt
- Sold Price
- $959,000
- List Price
- $969,000
- Closing Date
- Jul 17, 2020
- Status
- CLOSED
- MLS#
- OC20088708
- Year Built
- 1967
- Bedrooms
- 4
- Bathrooms
- 4
- Living Sq. Ft
- 2,860
- Lot Size
- 9,156
- Acres
- 0.21
- Lot Location
- Back Yard, Front Yard, Lawn, Landscaped
- Days on Market
- 12
- Property Type
- Single Family Residential
- Property Sub Type
- Single Family Residence
- Stories
- Two Levels
- Neighborhood
- North Hills (Norh)
Property Description
PLEASE SEE THE VIRTUAL TOUR, ITS JUST LIKE WALKING THE PROPERTY - https://my.matterport.com/show/?m=et2XnkbK9LW&mls=1 Come see this gorgeous North Hills home that has been remodeled and upgraded to reflect a more contemporary style with all the upgrades and custom features one can imagine. As you pull up in front of this home you will immediately notice the custom pavers on the large driveway and stairs leading up to the house. As you enter the home you will see custom wood floors, Crown molding throughout, recessed lighting, a remodeled kitchen, and a large family room with a custom bar and refrigerator. The home also has 3 1/2 baths, a 3 car garage, and RV or boat parking. This home features a huge master suite with a giant walk in closet. The master suite was custom designed by combining the 4th bedroom and making the huge walk in closet, and could easily be converted back to a 4th bedroom. As you walk into the completely custom backyard, you will find a separate exterior family room area that has tile flooring, recessed lighting, crown molding, and an outdoor fireplace. You will also find a separate patio deck, as well as a huge built in BBQ area with another fireplace. The backyard is also very low maintenance with artificial grass in various places throughout the yard. The home also comes with leased solar panels that are easily transferable, and give your buyers instant monthly savings on their utility bills. HURRY AND SEE THIS HOME BECAUSE IT WILL NOT LAST!
Additional Information
- Appliances
- Gas Cooktop, Gas Oven, Microwave
- Pool Description
- None
- Fireplace Description
- Family Room, Living Room, Outside
- Heat
- Central
- Cooling
- Yes
- Cooling Description
- Central Air
- View
- None
- Exterior Construction
- Stucco
- Patio
- Covered, Front Porch
- Roof
- Tile
- Garage Spaces Total
- 3
- Sewer
- Public Sewer
- Water
- Public
- School District
- Fullerton Joint Union High
- Middle School
- Washington
- High School
- Sonora
- Interior Features
- Wet Bar, Recessed Lighting, Smart Home, All Bedrooms Up, Walk-In Closet(s)
- Attached Structure
- Detached
- Number Of Units Total
- 1
Listing courtesy of Listing Agent: Robert Long (roblongrealtor@gmail.com) from Listing Office: Re/Max Discover.
Listing sold by Luis Aguiar from Royalty Realty Investments
Mortgage Calculator
Based on information from California Regional Multiple Listing Service, Inc. as of . This information is for your personal, non-commercial use and may not be used for any purpose other than to identify prospective properties you may be interested in purchasing. Display of MLS data is usually deemed reliable but is NOT guaranteed accurate by the MLS. Buyers are responsible for verifying the accuracy of all information and should investigate the data themselves or retain appropriate professionals. Information from sources other than the Listing Agent may have been included in the MLS data. Unless otherwise specified in writing, Broker/Agent has not and will not verify any information obtained from other sources. The Broker/Agent providing the information contained herein may or may not have been the Listing and/or Selling Agent.
