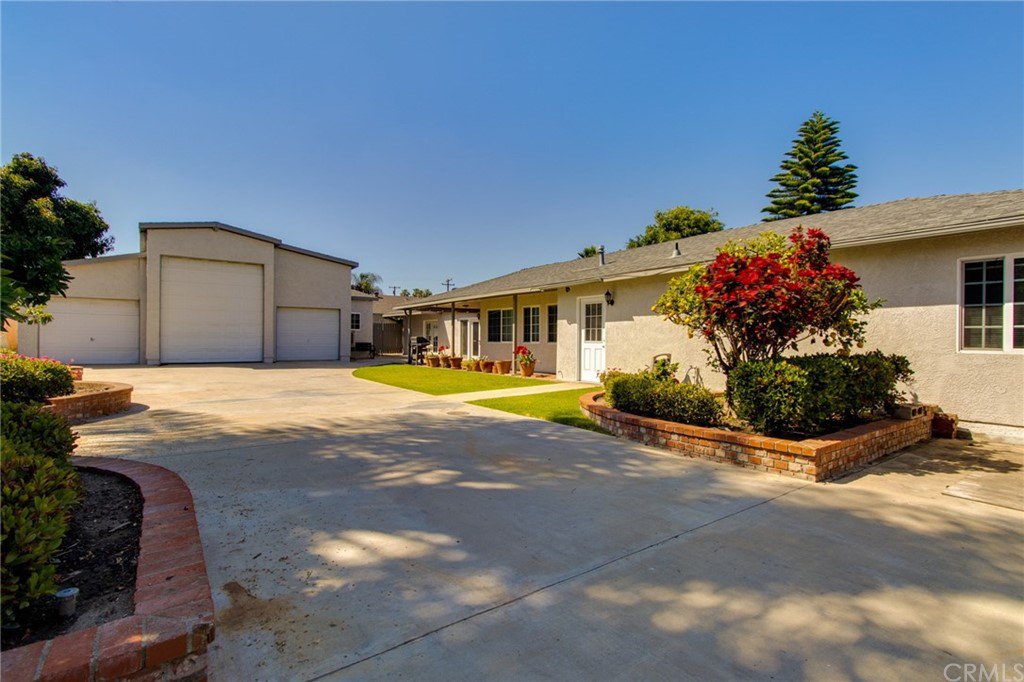13691 Green Valley Drive, Tustin, CA 92780
- $917,500
- 3
- BD
- 2
- BA
- 2,363
- SqFt
- Sold Price
- $917,500
- List Price
- $949,000
- Closing Date
- Jun 22, 2020
- Status
- CLOSED
- MLS#
- OC20087902
- Year Built
- 1952
- Bedrooms
- 3
- Bathrooms
- 2
- Living Sq. Ft
- 2,363
- Lot Size
- 13,587
- Acres
- 0.31
- Days on Market
- 8
- Property Type
- Single Family Residential
- Property Sub Type
- Single Family Residence
- Stories
- One Level
Property Description
Truly special, one of a kind, single level, single family home located on a double lot in heart of Tustin. This light and bright 3 bedroom, 2 full bathroom home features over 2,300 square feet of living area. The kitchen has beautiful granite counter-tops, kitchen island, large walk-in pantry and dining nook. The family room and dining room are both full of light, have real hardwood floors and both boast cozy fireplaces. The luxurious master suite is complete with 2 walk-in closets, french doors leading outside and a master en-suite bathroom that has a walk-in shower, 6 medicine cabinets that double a the vanity mirror and his and her sinks. The two over-sized secondary bedrooms both have ample closet space. There is a large laundry room, additional area perfect for an office and tons of storage area. The home sits on a double lot, .31 acres, with 2 driveways, automatic gate, custom 6 car garage including car lift and storage loft. Dual pane windows and roof were done in late 2000. Exterior of home was painted in April 2020. Seller is including several items with the purchase, please review Inclusions list under supplements. Please view the 3D virtual tour and renderings. Floor plan is also under supplements. Home is close to freeways, shopping and located within the Tustin Unified School District.
Additional Information
- Other Buildings
- Workshop
- Appliances
- Dishwasher, Gas Oven, Gas Range, Microwave
- Pool Description
- None
- Fireplace Description
- Dining Room, Family Room
- Heat
- Central
- Cooling
- Yes
- Cooling Description
- Central Air
- View
- Neighborhood
- Roof
- Shingle
- Garage Spaces Total
- 7
- Sewer
- Public Sewer
- Water
- Public
- School District
- Tustin Unified
- Elementary School
- Benson
- High School
- Tustin
- Interior Features
- Open Floorplan, Pantry, All Bedrooms Down, Bedroom on Main Level, Main Level Master, Walk-In Pantry, Walk-In Closet(s)
- Attached Structure
- Detached
- Number Of Units Total
- 1
Listing courtesy of Listing Agent: Robert Mackertichian (robertm@robertmackgroup.com) from Listing Office: Keller Williams Realty Irvine.
Listing sold by Neal Wilbert from Senza Pareti
Mortgage Calculator
Based on information from California Regional Multiple Listing Service, Inc. as of . This information is for your personal, non-commercial use and may not be used for any purpose other than to identify prospective properties you may be interested in purchasing. Display of MLS data is usually deemed reliable but is NOT guaranteed accurate by the MLS. Buyers are responsible for verifying the accuracy of all information and should investigate the data themselves or retain appropriate professionals. Information from sources other than the Listing Agent may have been included in the MLS data. Unless otherwise specified in writing, Broker/Agent has not and will not verify any information obtained from other sources. The Broker/Agent providing the information contained herein may or may not have been the Listing and/or Selling Agent.
