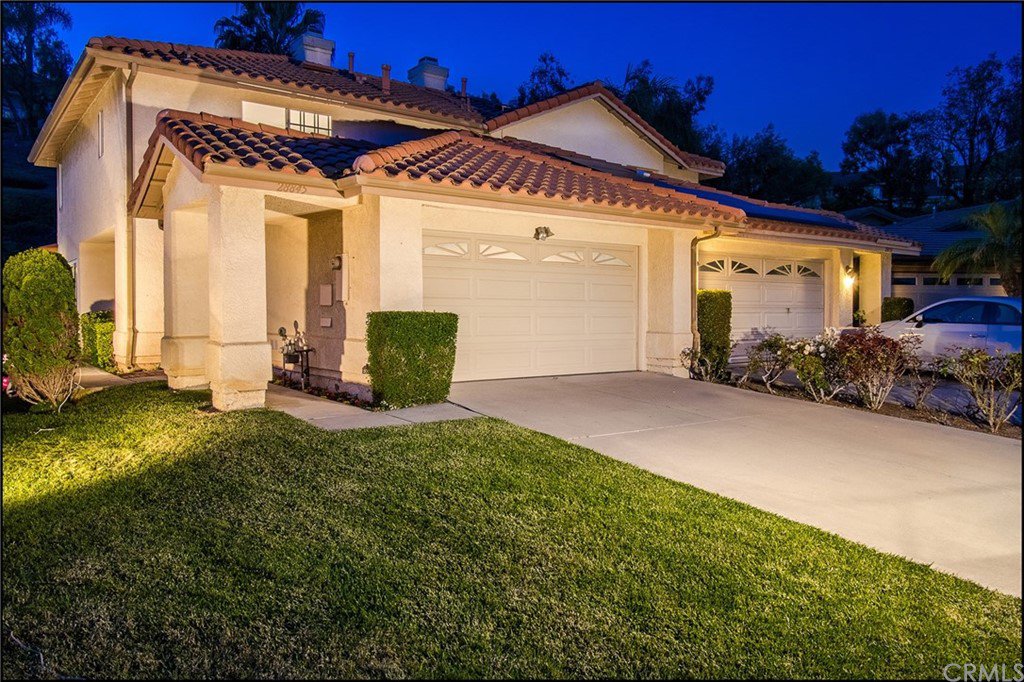28845 Woodspring Circle, Lake Forest, CA 92679
- $679,900
- 3
- BD
- 3
- BA
- 1,620
- SqFt
- Sold Price
- $679,900
- List Price
- $679,900
- Closing Date
- Jul 01, 2020
- Status
- CLOSED
- MLS#
- OC20085463
- Year Built
- 1988
- Bedrooms
- 3
- Bathrooms
- 3
- Living Sq. Ft
- 1,620
- Lot Size
- 5,700
- Acres
- 0.13
- Lot Location
- Back Yard, Cul-De-Sac, Front Yard, Lawn, Yard
- Days on Market
- 12
- Property Type
- Single Family Residential
- Style
- Mediterranean
- Property Sub Type
- Single Family Residence
- Stories
- Two Levels
- Neighborhood
- Sycamore Ridge (Sr)
Property Description
SPECTACULAR PROPERTY, SPACIOUS FLOOR PLAN, UPGRADES THROUGHOUT, AMAZING YARD OVERLOOKING LUSH GREENBELTS, AWESOME LOCATION AND LONG DRIVEWAY! Large living room with high ceilings and fireplace, large dining room, main floor bedroom (3rd) and full bathroom with new cabinet, designer marble counter top, upgraded tub and shower with designer glass enclosure and upgraded fixtures. Spectacular kitchen with brand new cabinets, designer Quartz counter tops, stainless steel appliances and sink, upgraded recessed lights with crown molding detail at ceiling, designer faucet and a sun drenched breakfast nook overlooking the yard and greenbelts! All new/designer flooring and baseboards throughout, new LED lighting fixtures, outlets and switches, fresh interior paint and upgraded door hardware throughout. Second story featuring a loft with custom built-ins, double doors leading to rear master suite offering views of hills and greenbelts, large walk-in closet and amazing master bathroom featuring a large vanity with new cabinets, dual sinks, new designer marble counter top, upgraded fixtures and large tub and shower with glass enclosure. Second master suite with upgraded bathroom vanity, designer marble counter top and fixtures. Main floor also features added sunroom leading to the amazing yard with large turf and patio area, planters, long seating wall and view of lush greenbelts and gentle slopes. Large two car attached garage with storage cabinets and long driveway! A 10+! Must see now!
Additional Information
- HOA
- 144
- Frequency
- Monthly
- Association Amenities
- Clubhouse, Sport Court, Pool, Spa/Hot Tub, Tennis Court(s)
- Appliances
- Dishwasher, Free-Standing Range, Disposal, Gas Range, Microwave, Water Heater
- Pool Description
- Association
- Fireplace Description
- Living Room
- Heat
- Central, Forced Air
- Cooling
- Yes
- Cooling Description
- Central Air
- View
- Park/Greenbelt, Hills, Trees/Woods
- Exterior Construction
- Stucco
- Patio
- Brick, Concrete
- Roof
- Tile
- Garage Spaces Total
- 2
- Sewer
- Public Sewer
- Water
- Public
- School District
- Saddleback Valley Unified
- Elementary School
- Portola Hills
- Middle School
- Serrano Intermediate
- High School
- El Toro
- Interior Features
- Crown Molding, Cathedral Ceiling(s), High Ceilings, Open Floorplan, Stone Counters, Recessed Lighting, Bedroom on Main Level, Entrance Foyer, Loft, Walk-In Closet(s)
- Attached Structure
- Attached
- Number Of Units Total
- 1
Listing courtesy of Listing Agent: Kamran Montazami (kamran@kamranrealestate.com) from Listing Office: Re/Max Premier Realty.
Listing sold by Esther Stepanian from Keller Williams Realty Irvine
Mortgage Calculator
Based on information from California Regional Multiple Listing Service, Inc. as of . This information is for your personal, non-commercial use and may not be used for any purpose other than to identify prospective properties you may be interested in purchasing. Display of MLS data is usually deemed reliable but is NOT guaranteed accurate by the MLS. Buyers are responsible for verifying the accuracy of all information and should investigate the data themselves or retain appropriate professionals. Information from sources other than the Listing Agent may have been included in the MLS data. Unless otherwise specified in writing, Broker/Agent has not and will not verify any information obtained from other sources. The Broker/Agent providing the information contained herein may or may not have been the Listing and/or Selling Agent.
