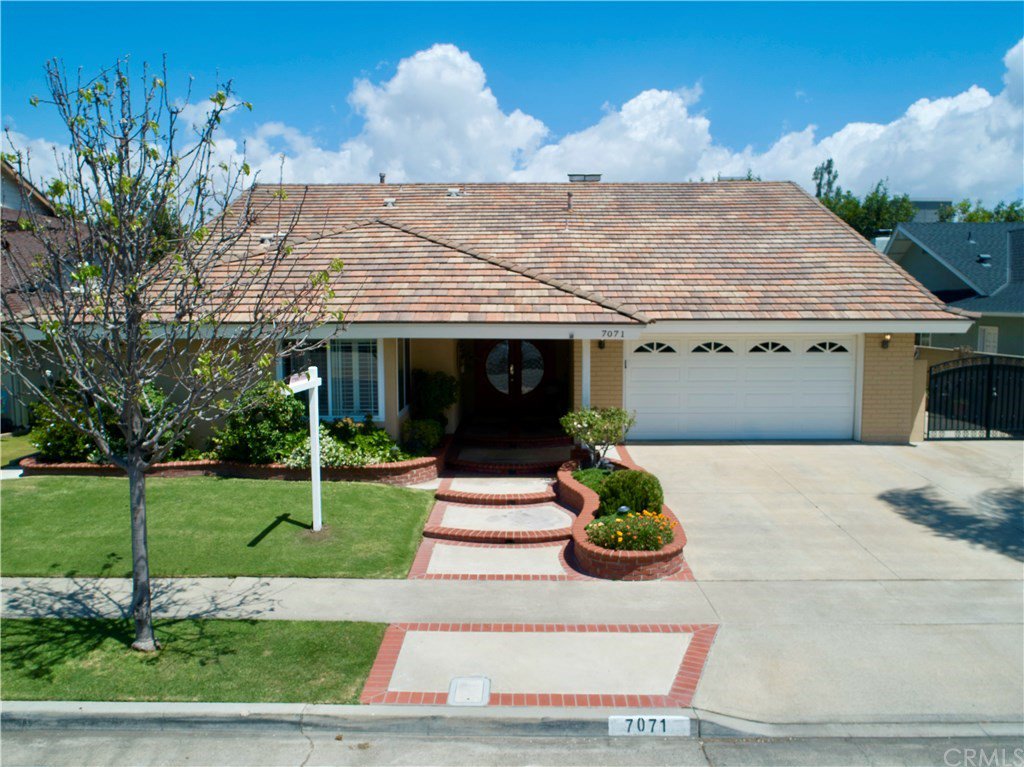7071 Bluesails Drive, Huntington Beach, CA 92647
- $1,055,000
- 5
- BD
- 4
- BA
- 2,775
- SqFt
- Sold Price
- $1,055,000
- List Price
- $1,075,000
- Closing Date
- Aug 18, 2020
- Status
- CLOSED
- MLS#
- OC20084864
- Year Built
- 1966
- Bedrooms
- 5
- Bathrooms
- 4
- Living Sq. Ft
- 2,775
- Lot Size
- 6,504
- Acres
- 0.15
- Lot Location
- Front Yard, Lawn, Landscaped, Sprinklers None, Yard
- Days on Market
- 60
- Property Type
- Single Family Residential
- Style
- Traditional
- Property Sub Type
- Single Family Residence
- Stories
- Two Levels
- Neighborhood
- Prestige (17) Tr 6181 (Pres6)
Property Description
Popular Prestige Tract "Bonus Room" model in great family neighborhood. This is an expanded floorpan with 5 Bedrooms and 4 Bathrooms making the square footage over 2775 (buyer to verify) Kitchen and Bath's have been updated and kitchen includes a Center Island with lots of storage, Sub Zero refrigerator, Kitchen Aid appliances, Reverse Osmosis water filtration, and recessed Lighting. This home has been very well cared for with a newer tiled roof, Copper repiping, Upgraded Electrical Panel, Double Paned Windows and Soft Water System throughout. Casa Blanca Ceiling fans in each room. Lush tropical landscaping in back yard that includes a pond and RV parking for your Boat or RV. Lots of storage in garage. This is a very flexible floorpan and still allows room for expansion in the upstairs bonus room. Close to Freeways, shopping centers including Bella Terra and Golden West College. Virtual Tour https://my.matterport.com/show/?m=5cRFsi53ZmJ&mls=1&ts=2
Additional Information
- Appliances
- Convection Oven, Dishwasher, Electric Range, Disposal, Gas Oven, Gas Range, Microwave, Refrigerator, Range Hood, Self Cleaning Oven, Water Softener, Water To Refrigerator, Water Heater, Water Purifier, Dryer, Washer
- Pool Description
- None
- Fireplace Description
- Living Room
- Heat
- Central
- Cooling Description
- None
- View
- None
- Exterior Construction
- Stucco, Copper Plumbing
- Patio
- Concrete, Front Porch, Open, Patio
- Garage Spaces Total
- 2
- Sewer
- Public Sewer
- Water
- Public
- School District
- Huntington Beach Union High
- Middle School
- Spring View
- High School
- Marina/Westminster
- Interior Features
- Ceiling Fan(s), Granite Counters, Pantry, Recessed Lighting, Storage, Bedroom on Main Level, Main Level Master, Walk-In Closet(s)
- Attached Structure
- Detached
- Number Of Units Total
- 1
Listing courtesy of Listing Agent: Tracy Belding (tbelding@verizon.net) from Listing Office: RE/MAX Select One.
Listing sold by Myna McCutcheon from Seven Gables Real Estate
Mortgage Calculator
Based on information from California Regional Multiple Listing Service, Inc. as of . This information is for your personal, non-commercial use and may not be used for any purpose other than to identify prospective properties you may be interested in purchasing. Display of MLS data is usually deemed reliable but is NOT guaranteed accurate by the MLS. Buyers are responsible for verifying the accuracy of all information and should investigate the data themselves or retain appropriate professionals. Information from sources other than the Listing Agent may have been included in the MLS data. Unless otherwise specified in writing, Broker/Agent has not and will not verify any information obtained from other sources. The Broker/Agent providing the information contained herein may or may not have been the Listing and/or Selling Agent.
