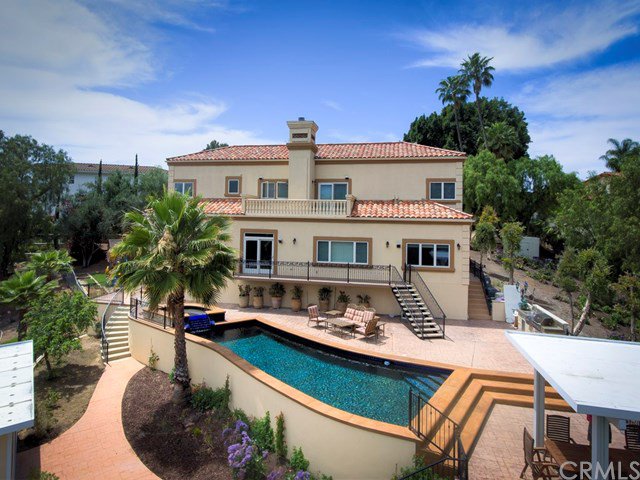1106 Alta Vista Drive, Fullerton, CA 92835
- $1,900,000
- 6
- BD
- 4
- BA
- 5,500
- SqFt
- Sold Price
- $1,900,000
- List Price
- $1,999,900
- Closing Date
- Nov 23, 2020
- Status
- CLOSED
- MLS#
- OC20080319
- Year Built
- 2000
- Bedrooms
- 6
- Bathrooms
- 4
- Living Sq. Ft
- 5,500
- Lot Size
- 46,174
- Acres
- 1.06
- Lot Location
- 2-5 Units/Acre, Back Yard, Cul-De-Sac, Sloped Down, Front Yard, Garden, Greenbelt, Gentle Sloping, Horse Property, Sprinklers In Rear, Sprinklers In Front, Irregular Lot, Lawn, Lot Over 40000 Sqft, Landscaped, Near Park, Over 40 Units/Acre, Near Public Transit, Rolling Slope, Secluded, Sprinklers Timer
- Days on Market
- 148
- Property Type
- Single Family Residential
- Style
- Contemporary, Custom
- Property Sub Type
- Single Family Residence
- Stories
- Multi Level
- Neighborhood
- Other (Othr)
Property Description
Unique horse estate w/ resort-style home, amazing mother-in-law quarters, stunning views of the Hiltscher Park Trail area & extra room for everything else! Light & bright with high ceilings throughout and attractive curb appeal w/ mature trees & garden. Main floor has foyer, formal living and dining rooms, family room w/ fireplace, office w/ utility/media closet, entertainment/game room, guest bedroom, bathroom w/ walk-in shower, kitchen with pantry room & laundry room. Second story features 3 bedrooms w/ balcony, 2 full baths & bonus room (converted 5th bedroom).Mother-in-law quarters have own AC, direct entrance from garage or main house, barn door, social area, kitchen w/ laundry closet, granite counter tops & stone back splash, 3/4 bath, bedroom (6th) & views from all rooms! Travertine & maple wood floors, updated pool & spa, BBQ area & covered patio, sun room/exercise room, 4-car garage, h-u-g-e driveway solar panels for house & water heater, whole-house water softener, generator, camping/picnic area, playground & dog run. Secluded location close to schools, shopping, entertainment & freeways. Low tax rate, no HOA dues & no Mello Roos. This is a must-see!
Additional Information
- Other Buildings
- Gazebo, Storage
- Appliances
- Built-In Range, Barbecue, Dishwasher, Electric Oven, Gas Water Heater, Indoor Grill, Ice Maker, Microwave, Refrigerator, Solar Hot Water, Water Softener, Water To Refrigerator, Water Purifier, Dryer, Washer
- Pool
- Yes
- Pool Description
- Gunite, Electric Heat, Heated, In Ground, Private, Tile, Waterfall
- Fireplace Description
- Family Room, Fire Pit, Gas, Masonry, Master Bedroom, Multi-Sided
- Heat
- Central, Natural Gas
- Cooling
- Yes
- Cooling Description
- Central Air, Electric, Zoned
- View
- Park/Greenbelt, Hills, Valley, Trees/Woods
- Exterior Construction
- Drywall, Frame, Concrete, Stucco
- Patio
- Covered, Front Porch, Open, Patio, Porch, Wrap Around
- Roof
- Tile
- Garage Spaces Total
- 4
- Sewer
- Public Sewer
- Water
- Public
- School District
- Fullerton Joint Union High
- Interior Features
- Built-in Features, Balcony, Tray Ceiling(s), Ceiling Fan(s), Granite Counters, High Ceilings, In-Law Floorplan, Pantry, Recessed Lighting, Storage, Two Story Ceilings, Attic, Bedroom on Main Level, Dressing Area, Entrance Foyer, Jack and Jill Bath, Loft, Walk-In Pantry, Walk-In Closet(s)
- Attached Structure
- Detached
- Number Of Units Total
- 1
Listing courtesy of Listing Agent: Martha Waggoner (martha@mhwaggoner.com) from Listing Office: Re/Max Property Connection.
Listing sold by Jennifer Almeida-gelles from JAG Realty
Mortgage Calculator
Based on information from California Regional Multiple Listing Service, Inc. as of . This information is for your personal, non-commercial use and may not be used for any purpose other than to identify prospective properties you may be interested in purchasing. Display of MLS data is usually deemed reliable but is NOT guaranteed accurate by the MLS. Buyers are responsible for verifying the accuracy of all information and should investigate the data themselves or retain appropriate professionals. Information from sources other than the Listing Agent may have been included in the MLS data. Unless otherwise specified in writing, Broker/Agent has not and will not verify any information obtained from other sources. The Broker/Agent providing the information contained herein may or may not have been the Listing and/or Selling Agent.
