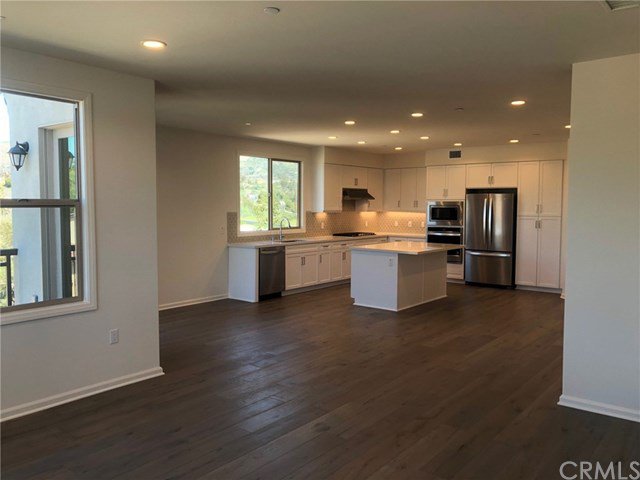Buena Vida Drive Unit 308, Brea, CA 92823
- $713,488
- 2
- BD
- 2
- BA
- 1,535
- SqFt
- Sold Price
- $713,488
- List Price
- $723,488
- Closing Date
- Jun 29, 2020
- Status
- CLOSED
- MLS#
- OC20068211
- Year Built
- 2020
- Bedrooms
- 2
- Bathrooms
- 2
- Living Sq. Ft
- 1,535
- Lot Location
- Close to Clubhouse
- Days on Market
- 40
- Property Type
- Condo
- Style
- Spanish/Mediterranean
- Property Sub Type
- Condominium
- Stories
- One Level
- Neighborhood
- Other (Othr)
Property Description
NEW CONSTRUCTION-55+ AGE QUALIFIED LIVING! Agave by The New Home Company offers new State of the Art residences within the master-planned community, La Floresta in Brea, designed to promote an elevated Lock-n-Leave lifestyle. Set along the northernmost edge of La Floresta’s gated 55+ age-qualified enclave of Buena Vida. The residences of Agave will offer a new and distinct architectural style – stacked single-story Condo Flats served by semi-private elevators and lobbies. This beautiful 2 Bdrm/Den/2 Bth home was decorated with white Shaker-style cabinetry,Tri-West Versaille French Oak flooring throughout, White Sand quartz kitchen & master countertops, 6th Avenue Julia Mosaic kitchen backsplash, staggered 12x24 tile at Master shower, walk-in Master closet and deck. Maytag front loading washer & Dryer, French Door style refrigerator included with home. Garage has unitque feature of storage room and direct access to the lobby of the building. Home is move in ready.
Additional Information
- HOA
- 314
- Frequency
- Monthly
- Second HOA
- $427
- Association Amenities
- Billiard Room, Clubhouse, Fitness Center, Fire Pit, Game Room, Other Courts, Barbecue, Pool, Pet Restrictions, Pets Allowed, Spa/Hot Tub, Trash
- Appliances
- Dishwasher, Electric Oven, Gas Cooktop, Disposal, Microwave, Range Hood, Tankless Water Heater, Water To Refrigerator
- Pool Description
- Association, Community, In Ground, Lap
- Heat
- Central
- Cooling
- Yes
- Cooling Description
- Central Air
- View
- None
- Exterior Construction
- Drywall
- Patio
- Deck
- Roof
- Common Roof, Rolled/Hot Mop, Spanish Tile
- Garage Spaces Total
- 2
- Sewer
- Public Sewer
- Water
- Public
- School District
- Brea-Olinda Unified
- Interior Features
- Trash Chute, Entrance Foyer, Walk-In Closet(s)
- Attached Structure
- Detached
- Number Of Units Total
- 1
Listing courtesy of Listing Agent: Deborah Muro (dmuro@nwhm.com) from Listing Office: TNHC Realty and Construction.
Listing sold by Joan Webb from TNHC Realty and Construction
Mortgage Calculator
Based on information from California Regional Multiple Listing Service, Inc. as of . This information is for your personal, non-commercial use and may not be used for any purpose other than to identify prospective properties you may be interested in purchasing. Display of MLS data is usually deemed reliable but is NOT guaranteed accurate by the MLS. Buyers are responsible for verifying the accuracy of all information and should investigate the data themselves or retain appropriate professionals. Information from sources other than the Listing Agent may have been included in the MLS data. Unless otherwise specified in writing, Broker/Agent has not and will not verify any information obtained from other sources. The Broker/Agent providing the information contained herein may or may not have been the Listing and/or Selling Agent.
