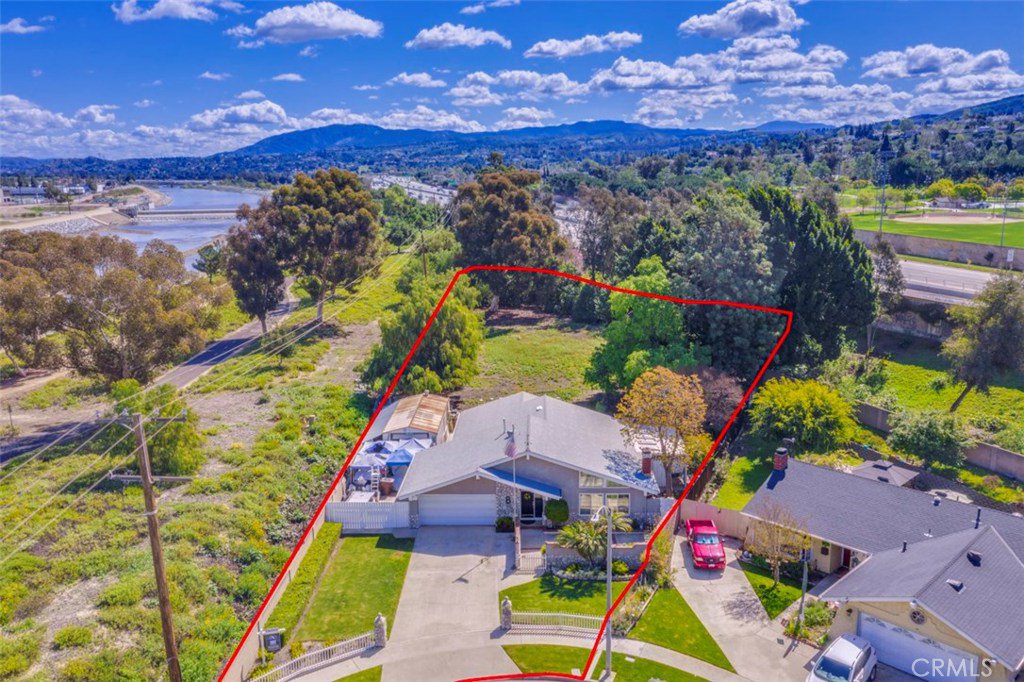4942 E Gayann Drive, Anaheim Hills, CA 92807
- $830,000
- 3
- BD
- 2
- BA
- 1,758
- SqFt
- Sold Price
- $830,000
- List Price
- $849,000
- Closing Date
- Oct 13, 2020
- Status
- CLOSED
- MLS#
- OC20065061
- Year Built
- 1973
- Bedrooms
- 3
- Bathrooms
- 2
- Living Sq. Ft
- 1,758
- Lot Size
- 27,666
- Acres
- 0.64
- Lot Location
- Cul-De-Sac, Front Yard
- Days on Market
- 0
- Property Type
- Single Family Residential
- Style
- Traditional
- Property Sub Type
- Single Family Residence
- Stories
- One Level
Property Description
At the end of a tree lined cul-de-sac, you will find this secluded single level home on an amazing 11,200 sq. ft lot, with an additional second flat lot of 16,466 sq ft both combined offering over 27,000 sq ft of land. The open lot has its own APN# and is so large and one of a kind, anything is possible. The property with RV parking features 1,758 sq. ft of living space including 3 bedrooms, 2 baths, a cozy living room with a gas and wood burning fireplace, and large family room that flows into the open remodeled kitchen. The attached two-car garage has direct access into the home. The bedrooms are spacious, and the master looks out onto the massive back yard with a sliding glass door giving you direct access to your own private retreat. Upgrades include completely new kitchen, laminate flooring, interior doors, new roof, carpet, scraped ceiling, newer water heater, complete copper re-pipe with pressure vales. The inside and outside of the home were recently given a fresh coat of paint and a new 5 ton HVAC unit was installed. This home has a long driveway that accommodates up to 4 cars and gated RV parking. In addition, the low maintenance back yard has an oversized metal custom shed/workshop that will stay with the property. Conveniently close to parks, shopping, entertainment, dinning and freeways. Lastly, the school district offers great schools, including the highly sought-after Canyon High School. There is no HOA, No Mello-Roos, and a reasonable low tax rate!
Additional Information
- Other Buildings
- Shed(s), Storage
- Appliances
- Gas Oven, Gas Range
- Pool Description
- None
- Fireplace Description
- Living Room
- Heat
- Central
- Cooling
- Yes
- Cooling Description
- Central Air
- View
- Park/Greenbelt, Creek/Stream
- Exterior Construction
- Drywall, Stucco, Copper Plumbing
- Roof
- Shingle
- Garage Spaces Total
- 2
- Sewer
- Public Sewer
- Water
- Public
- School District
- Orange Unified
- High School
- Canyon
- Interior Features
- Granite Counters, Open Floorplan, All Bedrooms Down, Main Level Primary, Workshop
- Attached Structure
- Detached
- Number Of Units Total
- 1
Listing courtesy of Listing Agent: Shaun Radcliffe (wellmaderealtor@gmail.com) from Listing Office: Coldwell Banker Realty.
Listing sold by Christine Almarines from Keller Williams Realty
Mortgage Calculator
Based on information from California Regional Multiple Listing Service, Inc. as of . This information is for your personal, non-commercial use and may not be used for any purpose other than to identify prospective properties you may be interested in purchasing. Display of MLS data is usually deemed reliable but is NOT guaranteed accurate by the MLS. Buyers are responsible for verifying the accuracy of all information and should investigate the data themselves or retain appropriate professionals. Information from sources other than the Listing Agent may have been included in the MLS data. Unless otherwise specified in writing, Broker/Agent has not and will not verify any information obtained from other sources. The Broker/Agent providing the information contained herein may or may not have been the Listing and/or Selling Agent.
