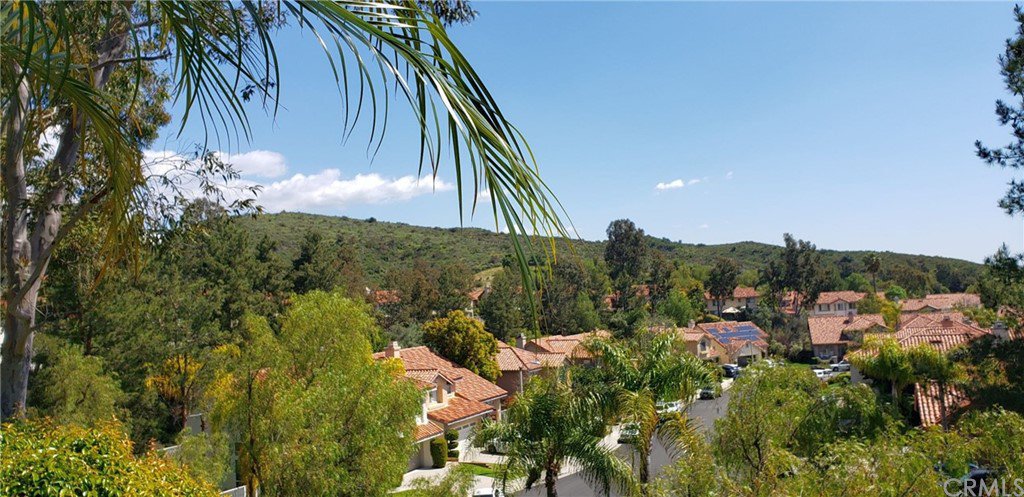12 Saltillo, Rancho Santa Margarita, CA 92688
- $780,000
- 4
- BD
- 3
- BA
- 2,252
- SqFt
- Sold Price
- $780,000
- List Price
- $774,900
- Closing Date
- May 21, 2020
- Status
- CLOSED
- MLS#
- OC20064752
- Year Built
- 1995
- Bedrooms
- 4
- Bathrooms
- 3
- Living Sq. Ft
- 2,252
- Lot Size
- 4,250
- Acres
- 0.10
- Lot Location
- Back Yard, Corners Marked, Cul-De-Sac, Front Yard, Lawn, Landscaped, Paved, Secluded, Sprinkler System, Street Level, Yard
- Days on Market
- 23
- Property Type
- Single Family Residential
- Style
- Spanish
- Property Sub Type
- Single Family Residence
- Stories
- Two Levels
- Neighborhood
- Talavera (Tal)
Property Description
ENJOY PANORAMIC SOUTH FACING VIEWS from this fabulous 4 Bedroom (1 downstairs) + Loft, 3 Bath gem situated at the heart of a cul-de-sac in the sought after Melinda Heights area of RSM. Enter to find a dramatic stairway with soaring ceilings showcasing the living room and offering fantastic light which flows into a large formal dining room. Beyond the dining room is a fabulous family kitchen with a convenient casual eating area, a prep island, walk-in pantry, plenty of counter space and great light from a large window looking out to the pool-sized yard and covered patio deck. A large family room adjoins the kitchen and features a focal point fireplace and a custom built in entertainment center. A spacious downstairs bedroom and 3/4 bath is perfect for guests. An inside laundry adds to the appeal. Upstairs is a large second living/loft area which is a great area for kids, an office or could be converted to a 5th bedroom. With a wall of South facing view windows, the spacious master offers a cozy retreat as well as great closet space, a large en-suite with dual sink vanity, a soaking tub and separate shower. Two additional bedrooms and a guest bath complete the upstairs. Entertaining is easy with a large yard (easily enough room for a pool), a covered patio area, privacy and view of the hills and neighborhood. Walking distance to Melinda Heights Elementary School, Altisma Park and Pool and membership to all of RSM Amenities (pools, beach club, parks)!
Additional Information
- HOA
- 80
- Frequency
- Monthly
- Second HOA
- $55
- Association Amenities
- Clubhouse, Sport Court, Fire Pit, Maintenance Grounds, Outdoor Cooking Area, Barbecue, Picnic Area, Playground, Pool, Recreation Room, Spa/Hot Tub, Tennis Court(s), Trail(s)
- Appliances
- Dishwasher, Disposal, Gas Range, Microwave, Range Hood, Vented Exhaust Fan, Water To Refrigerator
- Pool Description
- None, Association
- Fireplace Description
- Family Room, Gas
- Heat
- Central, Natural Gas
- Cooling
- Yes
- Cooling Description
- Central Air, Electric
- View
- City Lights, Hills, Neighborhood, Panoramic
- Exterior Construction
- Frame, Stucco
- Patio
- Concrete, Covered, Deck, Front Porch, Patio, Porch
- Roof
- Tile
- Garage Spaces Total
- 2
- Sewer
- Public Sewer, Sewer Tap Paid
- Water
- Public
- School District
- Saddleback Valley Unified
- Elementary School
- Melinda Heights
- Middle School
- Rancho Santa Margarita
- High School
- Trabuco Hills
- Interior Features
- Built-in Features, Ceiling Fan(s), Cathedral Ceiling(s), High Ceilings, Pantry, Solid Surface Counters, Two Story Ceilings, Unfurnished, Bedroom on Main Level, Loft, Walk-In Pantry, Walk-In Closet(s)
- Attached Structure
- Detached
- Number Of Units Total
- 1
Listing courtesy of Listing Agent: Pam Fecher (Pam@PamFecher.com) from Listing Office: First Team Real Estate.
Listing sold by Jeffrey Maass from Regency Real Estate Brokers
Mortgage Calculator
Based on information from California Regional Multiple Listing Service, Inc. as of . This information is for your personal, non-commercial use and may not be used for any purpose other than to identify prospective properties you may be interested in purchasing. Display of MLS data is usually deemed reliable but is NOT guaranteed accurate by the MLS. Buyers are responsible for verifying the accuracy of all information and should investigate the data themselves or retain appropriate professionals. Information from sources other than the Listing Agent may have been included in the MLS data. Unless otherwise specified in writing, Broker/Agent has not and will not verify any information obtained from other sources. The Broker/Agent providing the information contained herein may or may not have been the Listing and/or Selling Agent.
