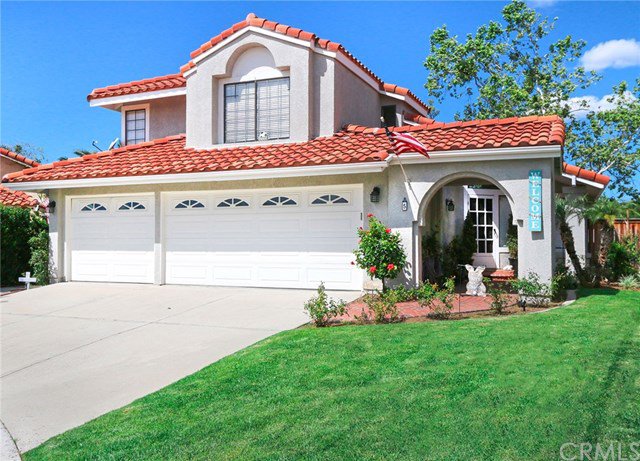5 Via Solano, Rancho Santa Margarita, CA 92688
- $835,000
- 4
- BD
- 3
- BA
- 2,246
- SqFt
- Sold Price
- $835,000
- List Price
- $839,900
- Closing Date
- May 20, 2020
- Status
- CLOSED
- MLS#
- OC20064441
- Year Built
- 1988
- Bedrooms
- 4
- Bathrooms
- 3
- Living Sq. Ft
- 2,246
- Lot Size
- 6,400
- Acres
- 0.15
- Lot Location
- Back Yard, Cul-De-Sac, Front Yard, Sprinklers In Rear, Sprinklers In Front, Lawn, Landscaped, Level, Near Park, Paved, Street Level, Walkstreet, Yard
- Days on Market
- 23
- Property Type
- Single Family Residential
- Style
- Contemporary
- Property Sub Type
- Single Family Residence
- Stories
- Two Levels
- Neighborhood
- Cantobrio I (R1) (Cb1)
Property Description
REMODELED TO PERFECTION!!! - 4 bedrooms (with 1 Down) and 3 Full Bathrooms to be enjoyed on this uniquely situated lot at the end of a friendly Cul-de-Sac that backs to a peaceful Nature reserve with MOUNTAIN VIEWS and O'Neill Regional Park, (No Homes in the Rear). To top if off, you are nearly Lake Side in the heart of RSM with the Beach Club and hiking Trails easy steps from your front door. It's no wonder this sought after neighborhood known as Cantobrio is highly desired as it features 3 Car Garages and streets with limited pass-through traffic. 2019 REMODEL INCLUDES: Sleek Quartz Counters, Recessed Lights, 5 1/2" Inch Base Boards, Gorgeous Wood style (water-proof) Luxury Flooring, Freshly Installed Carpet, Interior Designer Paint, New Ceiling Fans and Brushed Nickle Hardware...All Three Bathrooms Remodeled and a Nice Open REMODELED Kitchen for all to enjoy!!! Home Features: Soaking Tub, Walk-In Shower, Walk-In Closet, beautiful Fireplace Surround, Newer Heater & A/C, Exterior just Painted, Freshly Landscaped and so much More...POOL-SIZE YARD with expansive patio and grass area surrounded by a Smooth Coated Wall and a Timeless Oak Tree to gaze at...School Boundaries encompass Award Winning Trabuco Mesa Elementary. Walking Distance to Casual & Fine Dining on the Lake and all the Amenities one would expect! Your Eyes Deserve to see this AMAZING HOME in person!
Additional Information
- HOA
- 67
- Frequency
- Monthly
- Second HOA
- $50
- Association Amenities
- Clubhouse, Sport Court, Meeting Room, Outdoor Cooking Area, Barbecue, Picnic Area, Playground, Pool, Recreation Room, Spa/Hot Tub, Tennis Court(s), Trail(s)
- Appliances
- Convection Oven, Dishwasher, Disposal, Gas Range, Microwave, Water Heater
- Pool Description
- Heated, Association
- Fireplace Description
- Family Room
- Heat
- Central, High Efficiency
- Cooling
- Yes
- Cooling Description
- Central Air
- View
- Mountain(s), Neighborhood
- Patio
- Concrete, Patio
- Roof
- Spanish Tile
- Garage Spaces Total
- 3
- Sewer
- Public Sewer
- Water
- Public
- School District
- Saddleback Valley Unified
- Elementary School
- Trabuco Mesa
- Middle School
- Rancho Santa Margarita
- High School
- Trabucco Hills
- Interior Features
- Ceiling Fan(s), Cathedral Ceiling(s), High Ceilings, Open Floorplan, Recessed Lighting, Two Story Ceilings, Bedroom on Main Level, Entrance Foyer, Walk-In Pantry, Walk-In Closet(s)
- Attached Structure
- Detached
- Number Of Units Total
- 1
Listing courtesy of Listing Agent: Rob Udell (robudellrealtor@gmail.com) from Listing Office: Re/Max Premier Realty.
Listing sold by Erin Denes from BHHS CA Properties
Mortgage Calculator
Based on information from California Regional Multiple Listing Service, Inc. as of . This information is for your personal, non-commercial use and may not be used for any purpose other than to identify prospective properties you may be interested in purchasing. Display of MLS data is usually deemed reliable but is NOT guaranteed accurate by the MLS. Buyers are responsible for verifying the accuracy of all information and should investigate the data themselves or retain appropriate professionals. Information from sources other than the Listing Agent may have been included in the MLS data. Unless otherwise specified in writing, Broker/Agent has not and will not verify any information obtained from other sources. The Broker/Agent providing the information contained herein may or may not have been the Listing and/or Selling Agent.
