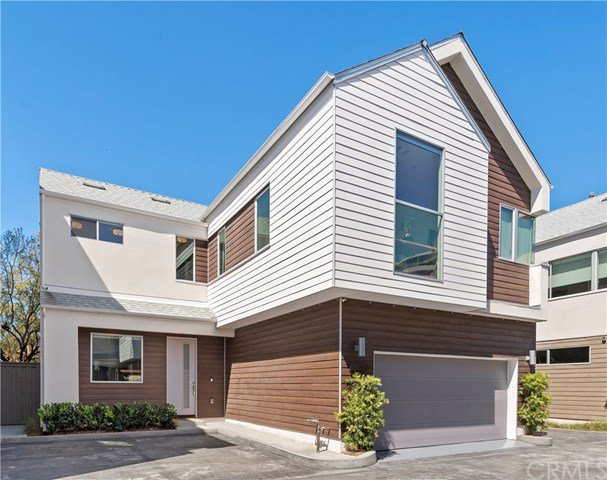1941 Vitae Place, Costa Mesa, CA 92627
- $928,000
- 3
- BD
- 3
- BA
- 1,658
- SqFt
- Sold Price
- $928,000
- List Price
- $956,000
- Closing Date
- May 26, 2020
- Status
- CLOSED
- MLS#
- OC20063888
- Year Built
- 2017
- Bedrooms
- 3
- Bathrooms
- 3
- Living Sq. Ft
- 1,658
- Lot Size
- 2,595
- Acres
- 0.06
- Lot Location
- 0-1 Unit/Acre
- Days on Market
- 16
- Property Type
- Single Family Residential
- Style
- Modern
- Property Sub Type
- Single Family Residence
- Stories
- Two Levels
- Neighborhood
- Other (Othr)
Property Description
This award-winning modern architectural Single family residence features an open floor plan with a panoramic glass door for seamless indoor/outdoor living. Unlike most newer construction in Costa Mesa, this home was built with the modern home enthusiast in mind, with details that include smooth drywall, floating cabinetry, oversized aluminum windows, hard wood flooring throughout and ONLY two levels. The kitchen opens to the living room and features upgraded Jenn Air stainless appliances, custom back splash, soft close cabinets, and quartz counters with breakfast bar. The collapsible glass door and level patio decking, extends the living area outdoors and is equipped with privacy landscaping, a bbq area, outdoor tv, and plenty of room to lounge. The large master features a balcony, a huge walk in closet with built-ins, and a walnut barn door that leads to the large master bath that with walk in shower, dual sinks, quartz counters, custom backsplash, heated toilet seat, and an over-sized bath tub. Tech savvy systems like RING video doorbell, KEVO keyless entry, NEST thermostat and is hard-wired for an electric car. Other upgrades include a built-out attic, recessed lighting, custom roller shades, ceiling fans in every room, and ceiling speakers. With a walk score of 87, it is walkable to the Triangle, numerous restaurants, shopping and more. This home was built by Planet Home Living and won the award for best architectural design in the art of So Cal in 2018.
Additional Information
- HOA
- 106
- Frequency
- Monthly
- Appliances
- ENERGY STAR Qualified Water Heater
- Pool Description
- None
- Cooling
- Yes
- Cooling Description
- Central Air
- View
- None
- Patio
- Deck
- Garage Spaces Total
- 2
- Sewer
- Public Sewer
- Water
- Public
- School District
- Newport Mesa Unified
- Interior Features
- Balcony, High Ceilings, Living Room Deck Attached, Open Floorplan, Stone Counters, Recessed Lighting, All Bedrooms Up
- Attached Structure
- Detached
- Number Of Units Total
- 1
Listing courtesy of Listing Agent: Lisa Casey (lisa.casey@yahoo.com) from Listing Office: Villa Real Estate.
Listing sold by Danny Chhan from Aviara Real Estate
Mortgage Calculator
Based on information from California Regional Multiple Listing Service, Inc. as of . This information is for your personal, non-commercial use and may not be used for any purpose other than to identify prospective properties you may be interested in purchasing. Display of MLS data is usually deemed reliable but is NOT guaranteed accurate by the MLS. Buyers are responsible for verifying the accuracy of all information and should investigate the data themselves or retain appropriate professionals. Information from sources other than the Listing Agent may have been included in the MLS data. Unless otherwise specified in writing, Broker/Agent has not and will not verify any information obtained from other sources. The Broker/Agent providing the information contained herein may or may not have been the Listing and/or Selling Agent.
